Facciate di case con rivestimento in cemento e tetto a mansarda
Filtra anche per:
Budget
Ordina per:Popolari oggi
1 - 20 di 134 foto
1 di 3
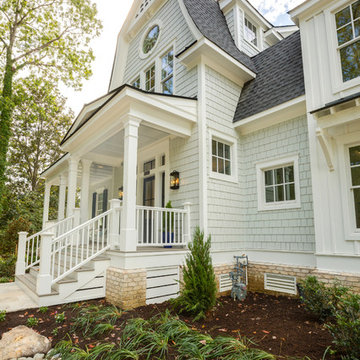
Jonathan Edwards Media
Immagine della villa grande grigia a due piani con rivestimento in cemento, tetto a mansarda e copertura mista
Immagine della villa grande grigia a due piani con rivestimento in cemento, tetto a mansarda e copertura mista
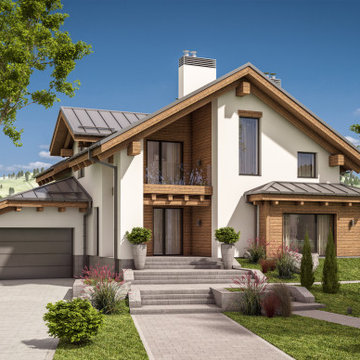
Immagine della villa grande bianca contemporanea a due piani con rivestimento in cemento, tetto a mansarda, copertura a scandole e tetto grigio
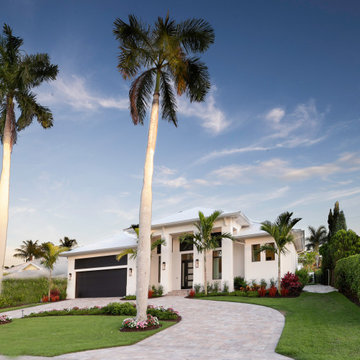
Ispirazione per la villa grande bianca moderna a un piano con rivestimento in cemento, tetto a mansarda, copertura in metallo o lamiera e tetto bianco
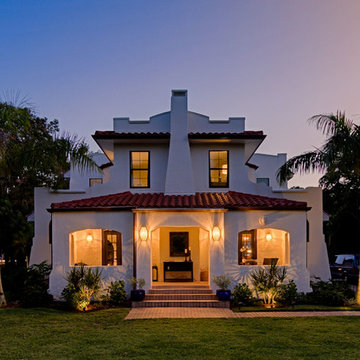
Being on the market for 3 years, this house needed a big-time refresh to invite buyers in rather than scare them away. The formerly pink exterior was replaced with a fresh white.
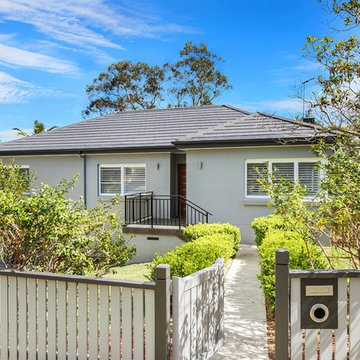
The 1950's brick bungalow was fully rendered and re-roofed.
Photography by Vision Photography
Idee per la villa grande grigia contemporanea a due piani con rivestimento in cemento, tetto a mansarda e copertura in tegole
Idee per la villa grande grigia contemporanea a due piani con rivestimento in cemento, tetto a mansarda e copertura in tegole
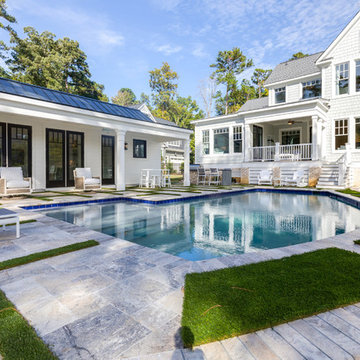
Jonathan Edwards Media
Esempio della villa grande grigia a due piani con rivestimento in cemento, tetto a mansarda e copertura mista
Esempio della villa grande grigia a due piani con rivestimento in cemento, tetto a mansarda e copertura mista
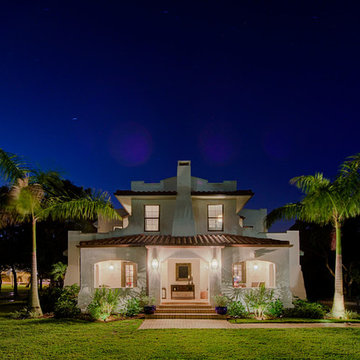
Some practical solutions for Florida, like hurricane windows, are necessary modern updates but the original beauty was to be kept in tact.
Idee per la villa grande bianca mediterranea a due piani con rivestimento in cemento, tetto a mansarda e copertura a scandole
Idee per la villa grande bianca mediterranea a due piani con rivestimento in cemento, tetto a mansarda e copertura a scandole
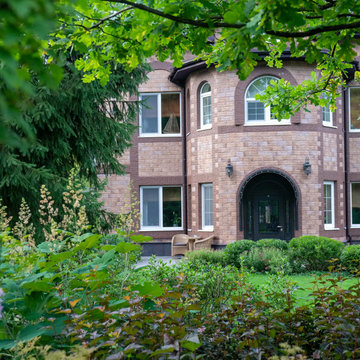
Семейное поместье в стародачном поселке благодаря полной реконструкции интерьеров и расширению в два раза площади участка получило достойное продолжение в абсолютно новом облике. Среди лесных деревьев и окружающих построек соседей мы создали уединенный оазис для полноценного отдыха очень активного семейства, приезжающего на выходные дни, обожающего приемы гостей и посиделки у камина.
Интерес к растениям нам удалось развить, поразив хозяев широкими возможностями нашего ассортимента и выразительностью приемов создания непрерывного цветения.
В геометрии планировки отталкивались от линий существующего гранитного мощения.
В плавный перепад рельефа в 2,7 м , сосредоточенный на новой территории мы удачно вписали сферические линии террас -ступеней и площадки для загара.
Сверкающие на солнце дорожки из стабилизированного гравия своим теплым оттенком отлично гармонируют с домом и переливающимся лабрадоритом бетонного мощения.
Ажурная игра света и тени, созданная растущими на участке березами, дубами, елями определяют сценарий отдельных зон - тенистая дорожка из плитняка, кедровая роща с луговыми цветами, солнечные газоны и цветник из высоких изысканных многолетников под большим дубом.
Смена окружения придает уникальный вкус каждой жилой зоне на открытом воздухе, обеспечивая радость и непринужденность семейного общения и досуга.
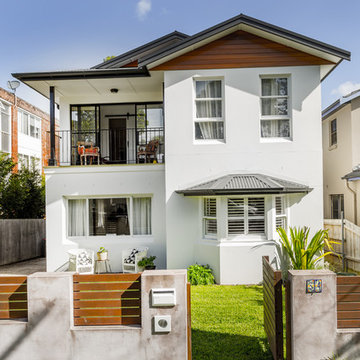
Ispirazione per la villa grande bianca mediterranea a due piani con rivestimento in cemento e tetto a mansarda
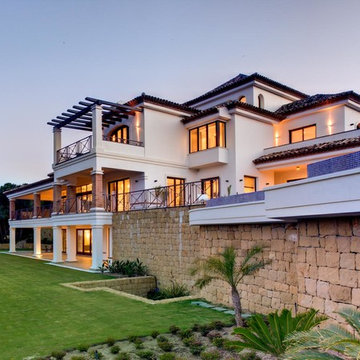
Architect Name: Francis Daniel Trico
Architecture Firm: McLundie Architects
A majestic villa of 850m2 built area, laid out over four floors on a steep sloping site in Sotogrande Alto, Spain. It boasts magnificent views over La Reserva Golf Course & Lake and the Mediterranean Sea beyond.
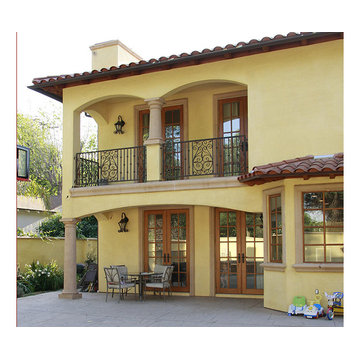
Foto della villa grande gialla classica a due piani con rivestimento in cemento, tetto a mansarda e copertura a scandole
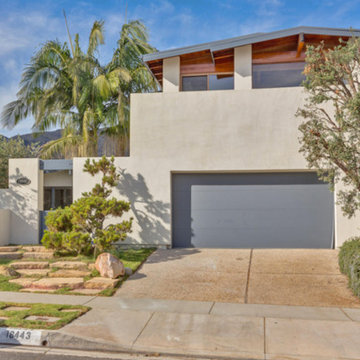
Ispirazione per la villa grande beige moderna a due piani con rivestimento in cemento e tetto a mansarda
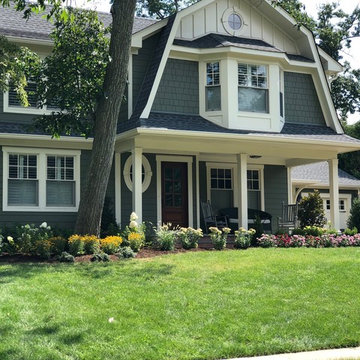
Immagine della villa verde stile marinaro a due piani con rivestimento in cemento, tetto a mansarda e copertura a scandole
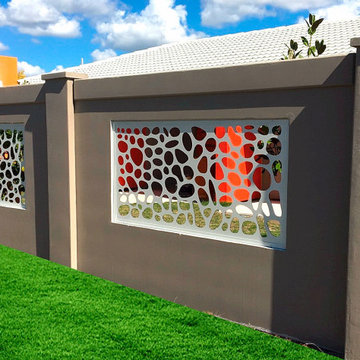
Greg Morris
Esempio della villa beige mediterranea a due piani di medie dimensioni con rivestimento in cemento, tetto a mansarda e copertura a scandole
Esempio della villa beige mediterranea a due piani di medie dimensioni con rivestimento in cemento, tetto a mansarda e copertura a scandole
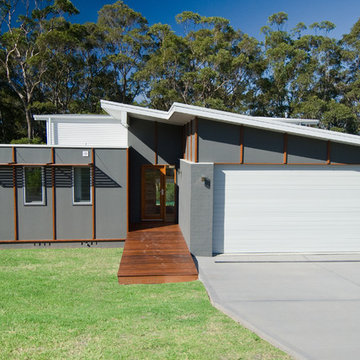
Entry exterior of Burrill Lake Beach styled house.
Point of Focus Photography
Ispirazione per la facciata di una casa grande blu contemporanea a un piano con tetto a mansarda e rivestimento in cemento
Ispirazione per la facciata di una casa grande blu contemporanea a un piano con tetto a mansarda e rivestimento in cemento
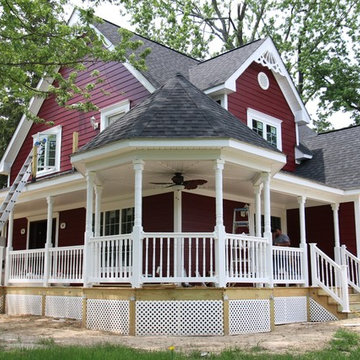
Ispirazione per la facciata di una casa grande rossa country a due piani con rivestimento in cemento e tetto a mansarda
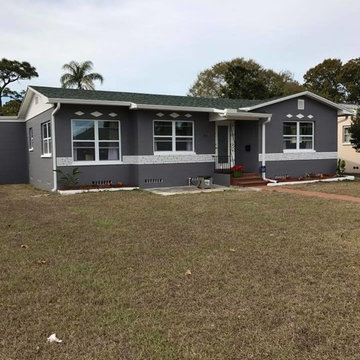
Foto della facciata di una casa grigia moderna a un piano di medie dimensioni con rivestimento in cemento e tetto a mansarda
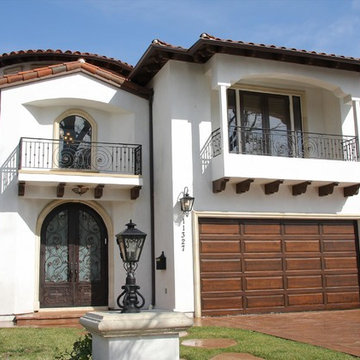
Ispirazione per la villa grande bianca mediterranea a due piani con rivestimento in cemento, tetto a mansarda e copertura a scandole
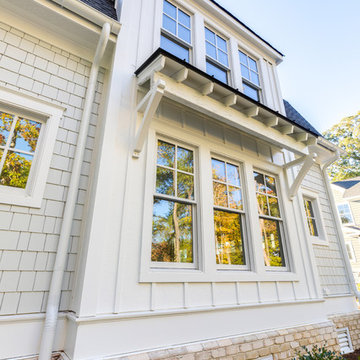
Jonathan Edwards Media
Immagine della villa grande grigia stile marinaro a due piani con rivestimento in cemento, tetto a mansarda e copertura mista
Immagine della villa grande grigia stile marinaro a due piani con rivestimento in cemento, tetto a mansarda e copertura mista
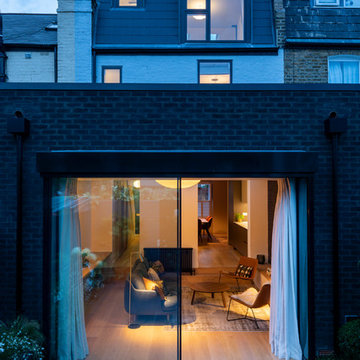
London townhouse extension and refurbishment. Battersea Builders undertook a full renovation and extension to this period property to include a side extension, loft extension, internal remodelling and removal of a defunct chimney breast. The cantilevered rear roof encloses the large maximum light sliding doors to the rear of the property providing superb indoor outdoor living. The property was refurbished using a neutral colour palette and modern, sleek finishes.
Facciate di case con rivestimento in cemento e tetto a mansarda
1