Facciate di case con tetto a mansarda e copertura in tegole
Filtra anche per:
Budget
Ordina per:Popolari oggi
1 - 20 di 441 foto
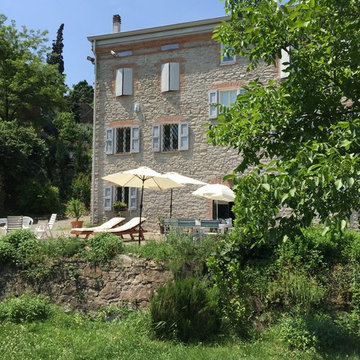
Immagine della villa grande grigia country a tre piani con rivestimento in pietra, tetto a mansarda e copertura in tegole

Immagine della villa multicolore classica a due piani di medie dimensioni con rivestimento in legno, tetto a mansarda e copertura in tegole
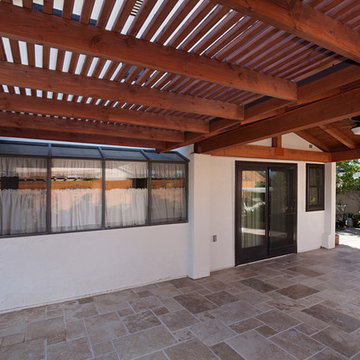
This Oceanside porch was extended by installing this large patio cover. The entrance to the backyard starts with a gable roof patio cover with tile, as you walk further into the backyard leads to an attached partial shade pergola. Photos by Preview First.
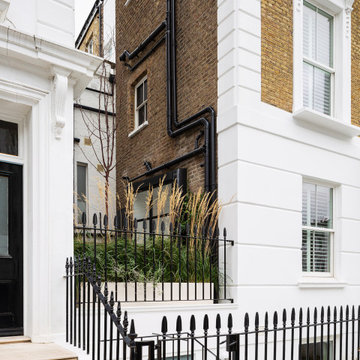
complete renovation for a Victorian house in Notting Hill, London W11
Idee per la facciata di una casa a schiera grande vittoriana a quattro piani con rivestimento in mattoni, tetto a mansarda, copertura in tegole e tetto nero
Idee per la facciata di una casa a schiera grande vittoriana a quattro piani con rivestimento in mattoni, tetto a mansarda, copertura in tegole e tetto nero
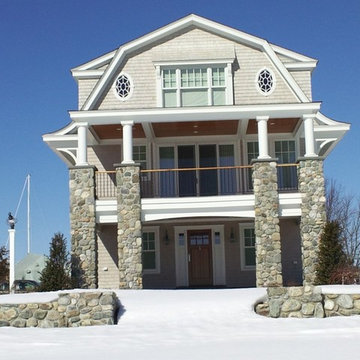
Immagine della villa beige stile marinaro a tre piani di medie dimensioni con rivestimento in legno, tetto a mansarda e copertura in tegole
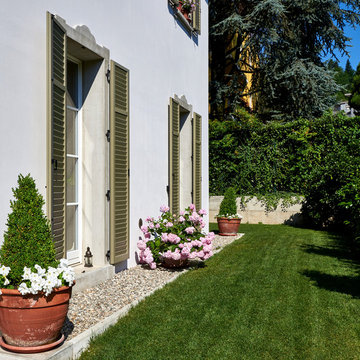
Immagine della villa beige classica a tre piani di medie dimensioni con rivestimenti misti, tetto a mansarda e copertura in tegole
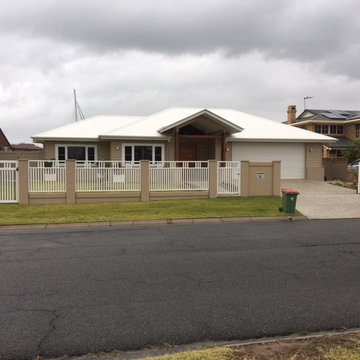
Piers with Inserts
Esempio della villa beige moderna a due piani di medie dimensioni con tetto a mansarda e copertura in tegole
Esempio della villa beige moderna a due piani di medie dimensioni con tetto a mansarda e copertura in tegole
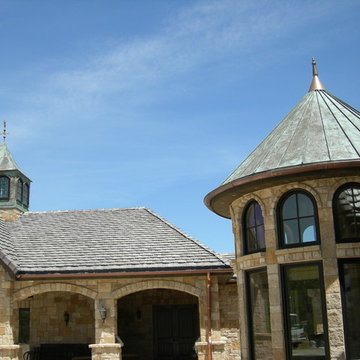
Craft Corp
Esempio della villa grande beige classica a due piani con rivestimento in pietra, tetto a mansarda e copertura in tegole
Esempio della villa grande beige classica a due piani con rivestimento in pietra, tetto a mansarda e copertura in tegole

Ispirazione per la villa bianca classica a due piani con rivestimento in legno, tetto a mansarda, copertura in tegole, tetto grigio e pannelli sovrapposti
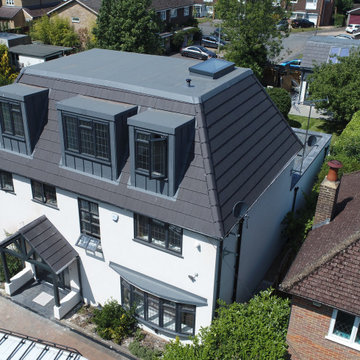
Aerial photo of front, showing dormer windows of master bedroom in new loft extension/conversion.
Foto della villa bianca a tre piani con rivestimento in stucco, tetto a mansarda e copertura in tegole
Foto della villa bianca a tre piani con rivestimento in stucco, tetto a mansarda e copertura in tegole
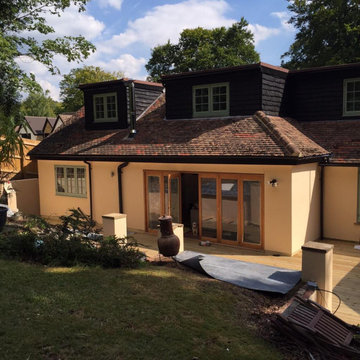
Ispirazione per la villa grande beige country a due piani con rivestimento in stucco, tetto a mansarda e copertura in tegole
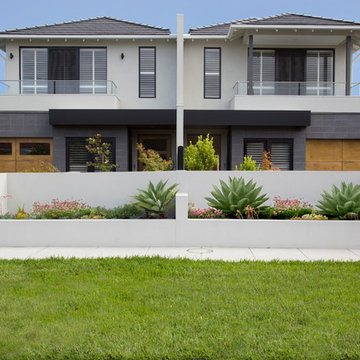
Ispirazione per la villa bianca contemporanea a due piani di medie dimensioni con rivestimento in cemento, tetto a mansarda e copertura in tegole
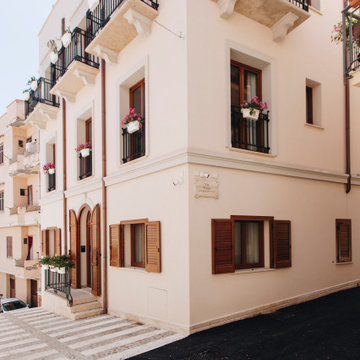
Démolition et reconstruction d'un immeuble dans le centre historique de Castellammare del Golfo composé de petits appartements confortables où vous pourrez passer vos vacances. L'idée était de conserver l'aspect architectural avec un goût historique actuel mais en le reproposant dans une tonalité moderne.Des matériaux précieux ont été utilisés, tels que du parquet en bambou pour le sol, du marbre pour les salles de bains et le hall d'entrée, un escalier métallique avec des marches en bois et des couloirs en marbre, des luminaires encastrés ou suspendus, des boiserie sur les murs des chambres et dans les couloirs, des dressings ouverte, portes intérieures en laque mate avec une couleur raffinée, fenêtres en bois, meubles sur mesure, mini-piscines et mobilier d'extérieur. Chaque étage se distingue par la couleur, l'ameublement et les accessoires d'ameublement. Tout est contrôlé par l'utilisation de la domotique. Un projet de design d'intérieur avec un design unique qui a permis d'obtenir des appartements de luxe.
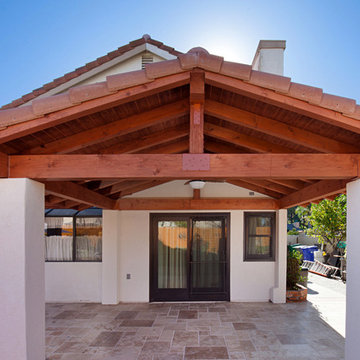
This Oceanside backyard remodel was built with a beautiful tile roof patio cover creating a larger patio in this space. Connecting to the side of this gable roof patio cover, a lattice patio cover extends the patio to the full extent of the homes backyard. Photos by Preview First.
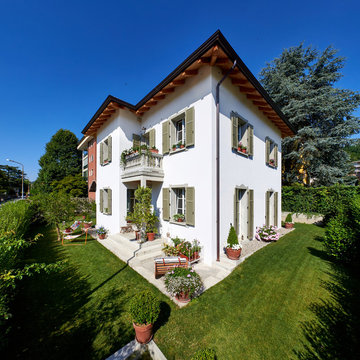
Foto della villa beige classica a tre piani di medie dimensioni con rivestimenti misti, tetto a mansarda e copertura in tegole
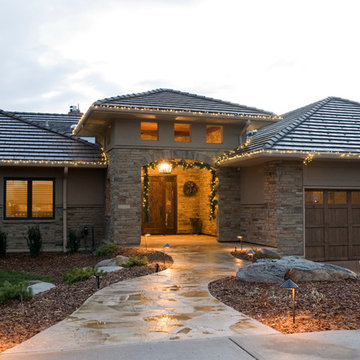
Total reskinning of an old ranch home in Westminster, Colorado. Philip Wegener Photography
Foto della villa beige classica a un piano di medie dimensioni con rivestimento in pietra, tetto a mansarda e copertura in tegole
Foto della villa beige classica a un piano di medie dimensioni con rivestimento in pietra, tetto a mansarda e copertura in tegole
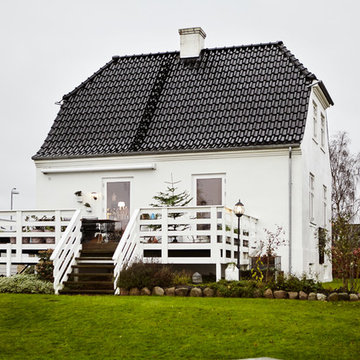
Mia Mortensen @houzz 2017
© 2017 Houzz
Esempio della facciata di una casa bianca scandinava a due piani con tetto a mansarda e copertura in tegole
Esempio della facciata di una casa bianca scandinava a due piani con tetto a mansarda e copertura in tegole
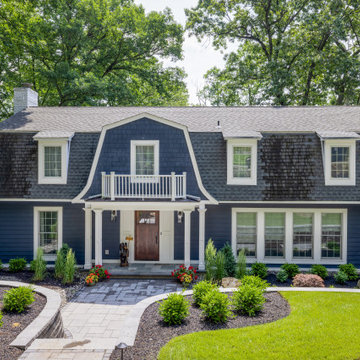
The redesigned facade with generous front entry, large front porch overhang with gambrel roof dormer above enabling a soaking tub addition in the master bath.
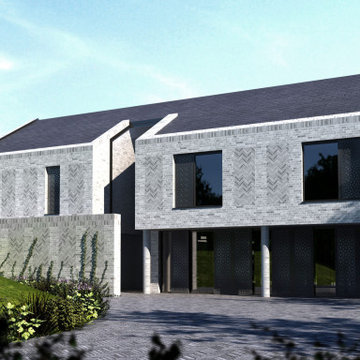
The White House is a new build house project for a young family in Bolton. The clients initially gained approval to extend the original dwelling at the front and rear of the property.
However, working with the clients, we have boosted their initial aspirations of achieving a modern/contemporary design by coming up with a new/fresh design that better accomplishes the client’s needs and requirements.
The new project will capture large floor to ceiling voids letting in vast amounts of light, both to the north and south of the property. We have also introduced long vistas through the dwelling – allowing for seamless flow from one space to the next.
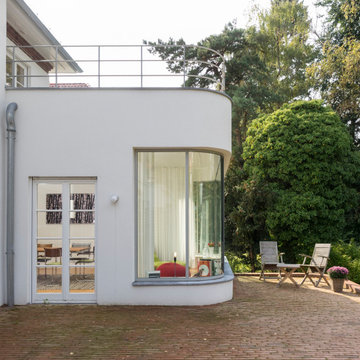
Immagine della villa bianca classica a tre piani con rivestimento in stucco, tetto a mansarda e copertura in tegole
Facciate di case con tetto a mansarda e copertura in tegole
1