Facciate di case con tetto a capanna
Filtra anche per:
Budget
Ordina per:Popolari oggi
1 - 20 di 1.869 foto

Beautifully balanced and serene desert landscaped modern build with standing seam metal roofing and seamless solar panel array. The simplistic and stylish property boasts huge energy savings with the high production solar array.

Immagine della villa grigia country a due piani di medie dimensioni con rivestimento con lastre in cemento, tetto a capanna e copertura in metallo o lamiera

Photo: Megan Booth
mboothphotography.com
Esempio della villa bianca country a due piani con rivestimento in vinile, copertura a scandole e tetto a capanna
Esempio della villa bianca country a due piani con rivestimento in vinile, copertura a scandole e tetto a capanna

Front entry to a former miner's cottage. Original flagstones and Edwardian vestibule were restored. The house was repointed using lime pointing with a coal dust pozzalan. design storey architects
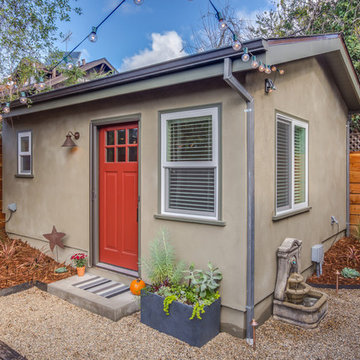
Exterior of the casita in the corner of the backyard.
Esempio della facciata di una casa piccola beige classica a un piano con rivestimento in stucco e tetto a capanna
Esempio della facciata di una casa piccola beige classica a un piano con rivestimento in stucco e tetto a capanna

Featured here are Bistro lights over the swimming pool. These are connected using 1/4" cable strung across from the fence to the house. We've also have an Uplight shinning up on this beautiful 4 foot Yucca Rostrata.

A classic San Diego Backyard Staple! Our clients were looking to match their existing homes "Craftsman" aesthetic while utilizing their construction budget as efficiently as possible. At 956 s.f. (2 Bed: 2 Bath w/ Open Concept Kitchen/Dining) our clients were able to see their project through for under $168,000! After a comprehensive Design, Permitting & Construction process the Nicholas Family is now renting their ADU for $2,500.00 per month.

Immagine della facciata di un appartamento piccolo grigio stile marinaro a un piano con rivestimento in stucco, tetto a capanna e copertura a scandole
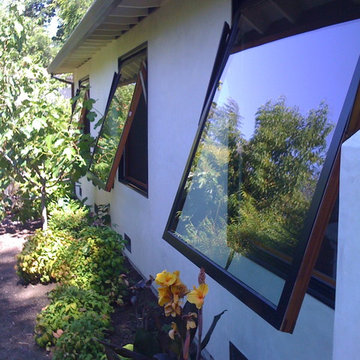
Ispirazione per la villa bianca mediterranea a un piano di medie dimensioni con rivestimento in stucco, tetto a capanna e copertura a scandole
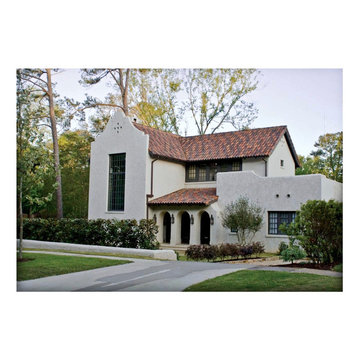
Immagine della villa grigia mediterranea a due piani di medie dimensioni con rivestimento in stucco, tetto a capanna e copertura in tegole

Exterior deck doubles the living space for my teeny tiny house! All the wood for the deck is reclaimed from fallen trees and siding from an old house. The french doors and kitchen window is also reclaimed. Photo: Chibi Moku
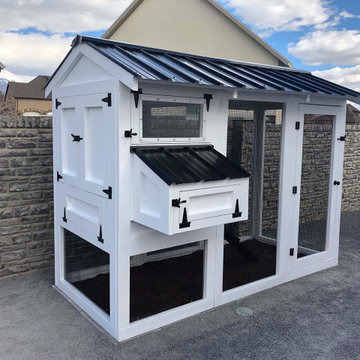
California Coop: A tiny home for chickens. This walk-in chicken coop has a 4' x 9' footprint and is perfect for small flocks and small backyards. Same great quality, just smaller!
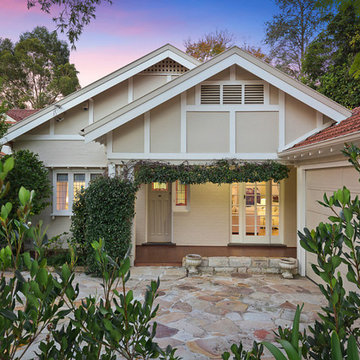
The front garden and facade of this Bungalow were given a make over to make the property more appealing for resale. Updated paint colours, repairs to the sandstone driveway and a revamp of the garden add immeasurable street appeal with minimal change required.
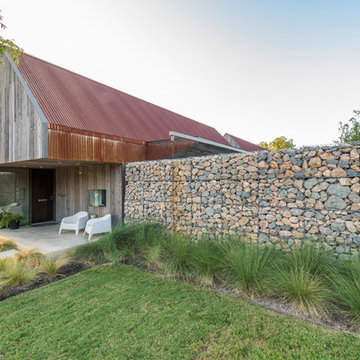
This minimalistic landscape design of grasses and concrete allow the dominate form of the residence shine.
Photography Credit: Wade Griffith
Immagine della facciata di una casa marrone rustica di medie dimensioni con rivestimento in legno e tetto a capanna
Immagine della facciata di una casa marrone rustica di medie dimensioni con rivestimento in legno e tetto a capanna
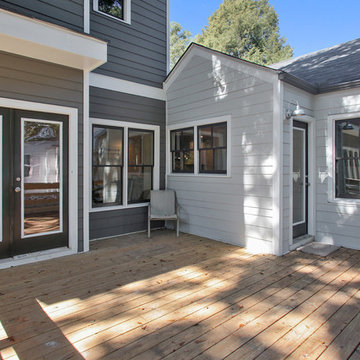
Ispirazione per la facciata di una casa piccola grigia classica a due piani con rivestimento con lastre in cemento e tetto a capanna
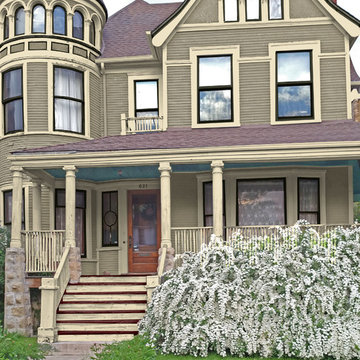
This is a graphic rendition of house colors.
Foto della villa grande verde vittoriana a tre piani con rivestimento in legno, tetto a capanna e copertura a scandole
Foto della villa grande verde vittoriana a tre piani con rivestimento in legno, tetto a capanna e copertura a scandole
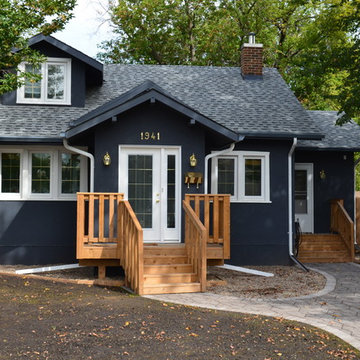
Idee per la facciata di una casa blu moderna a due piani di medie dimensioni con rivestimento in stucco e tetto a capanna
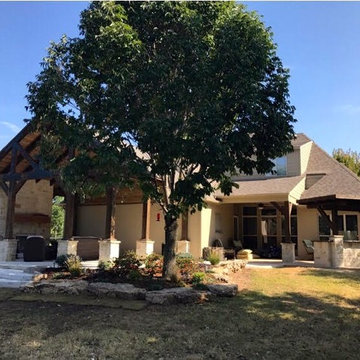
Esempio della villa beige classica a un piano di medie dimensioni con rivestimenti misti, tetto a capanna e copertura a scandole
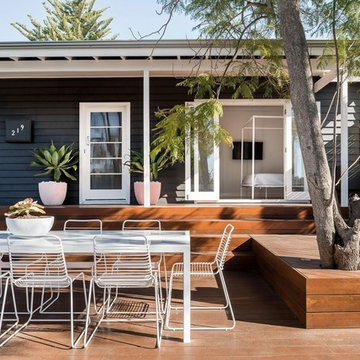
Photo by Dion Robeson
Immagine della villa piccola nera contemporanea a un piano con rivestimento in legno, tetto a capanna e copertura in metallo o lamiera
Immagine della villa piccola nera contemporanea a un piano con rivestimento in legno, tetto a capanna e copertura in metallo o lamiera
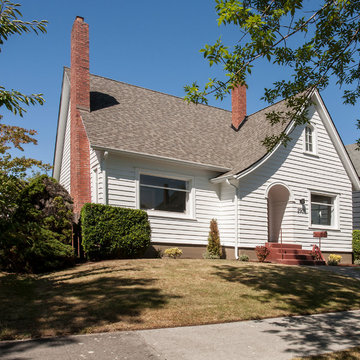
Ispirazione per la villa piccola bianca american style a due piani con rivestimento in legno, tetto a capanna e copertura a scandole
Facciate di case con tetto a capanna
1