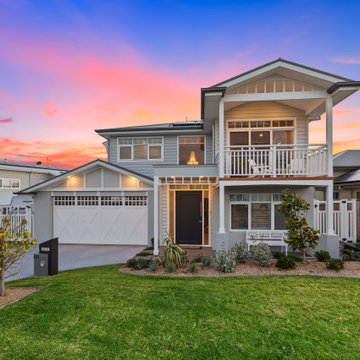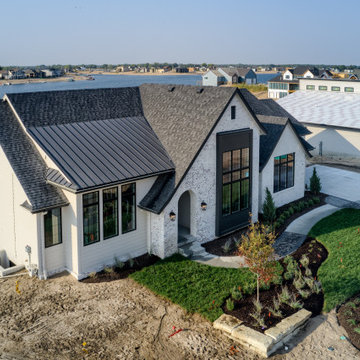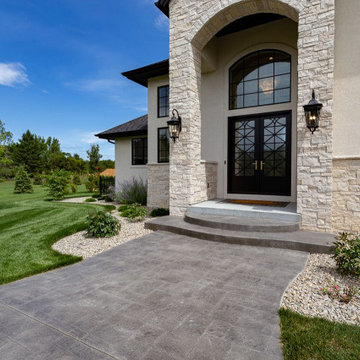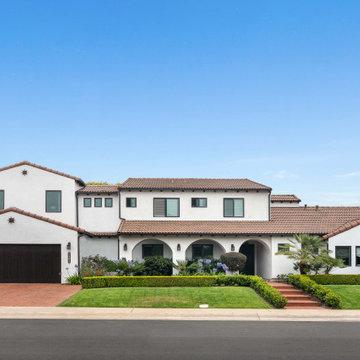Facciate di case con tetto a capanna
Filtra anche per:
Budget
Ordina per:Popolari oggi
141 - 160 di 133.161 foto
1 di 5

The courtyard space with planters built into the wrap-around porch.
Ispirazione per la villa marrone contemporanea a un piano di medie dimensioni con rivestimento in legno, tetto a capanna, copertura in metallo o lamiera e tetto nero
Ispirazione per la villa marrone contemporanea a un piano di medie dimensioni con rivestimento in legno, tetto a capanna, copertura in metallo o lamiera e tetto nero

Idee per la villa grande bianca country a due piani con rivestimento in mattone verniciato, tetto a capanna, copertura a scandole, tetto nero e pannelli e listelle di legno

Immagine della villa grande grigia classica a due piani con rivestimento in legno, tetto a capanna, copertura in metallo o lamiera e pannelli e listelle di legno

Immagine della villa grigia stile marinaro a due piani con tetto a capanna e pannelli sovrapposti

A Scandinavian modern home in Shorewood, Minnesota with simple gable roof forms and black exterior. The entry has been sided with Resysta, a durable rainscreen material that is natural in appearance.

Brand new construction in Westport Connecticut. Transitional design. Classic design with a modern influences. Built with sustainable materials and top quality, energy efficient building supplies. HSL worked with renowned architect Peter Cadoux as general contractor on this new home construction project and met the customer's desire on time and on budget.

The matte black standing seam material wraps up and over the house like a blanket, only exposing the ends of the house where Kebony vertical tongue and groove siding and glass fill in the recessed exterior walls.

New Shingle Style home on the Jamestown, RI waterfront.
Idee per la villa ampia beige stile marinaro a quattro piani con rivestimento in legno, tetto a capanna, copertura a scandole, tetto grigio e con scandole
Idee per la villa ampia beige stile marinaro a quattro piani con rivestimento in legno, tetto a capanna, copertura a scandole, tetto grigio e con scandole

Idee per la villa bianca country a un piano con rivestimento in mattoni, tetto a capanna e copertura in metallo o lamiera

Ispirazione per la villa grande nera classica a due piani con rivestimento in legno, tetto a capanna e copertura a scandole

This Arts and Crafts gem was built in 1907 and remains primarily intact, both interior and exterior, to the original design. The owners, however, wanted to maximize their lush lot and ample views with distinct outdoor living spaces. We achieved this by adding a new front deck with partially covered shade trellis and arbor, a new open-air covered front porch at the front door, and a new screened porch off the existing Kitchen. Coupled with the renovated patio and fire-pit areas, there are a wide variety of outdoor living for entertaining and enjoying their beautiful yard.

This is a colonial revival home where we added a substantial addition and remodeled most of the existing spaces. The kitchen was enlarged and opens into a new screen porch and back yard.

Modern Bungalows Infill Development Project. 3 Dwellings modern shotgun style homes consisting of 2 Bedrooms, 2 Baths + a loft over the Living Areas.
Ispirazione per la villa piccola multicolore contemporanea a due piani con rivestimento con lastre in cemento, tetto a capanna e copertura mista
Ispirazione per la villa piccola multicolore contemporanea a due piani con rivestimento con lastre in cemento, tetto a capanna e copertura mista

These new homeowners fell in love with this home's location and size, but weren't thrilled about it's dated exterior. They approached us with the idea of turning this 1980's contemporary home into a Modern Farmhouse aesthetic, complete with white board and batten siding, a new front porch addition, a new roof deck addition, as well as enlarging the current garage. New windows throughout, new metal roofing, exposed rafter tails and new siding throughout completed the exterior renovation.

Idee per la villa beige a due piani con rivestimento in pietra, tetto a capanna e copertura a scandole

Immagine della villa bianca country a due piani di medie dimensioni con rivestimento in legno, tetto a capanna e copertura a scandole

Inspired by adventurous clients, this 2,500 SF home juxtaposes a stacked geometric exterior with a bright, volumetric interior in a low-impact, alternative approach to suburban housing.

Foto della villa bianca american style a due piani con tetto a capanna, copertura in tegole e tetto marrone

White Nucedar shingles and clapboard siding blends perfectly with a charcoal metal and shingle roof that showcases a true modern day farmhouse.
Idee per la villa bianca country a due piani di medie dimensioni con rivestimenti misti, tetto a capanna, copertura a scandole e tetto grigio
Idee per la villa bianca country a due piani di medie dimensioni con rivestimenti misti, tetto a capanna, copertura a scandole e tetto grigio

Ispirazione per la villa bianca classica a due piani con rivestimento in mattoni, tetto a capanna, copertura a scandole, tetto grigio e pannelli e listelle di legno
Facciate di case con tetto a capanna
8