Facciate di case con tetto a capanna e tetto piano
Filtra anche per:
Budget
Ordina per:Popolari oggi
1 - 20 di 183.300 foto

Stacy Zarin-Goldberg
Foto della villa gialla classica a due piani di medie dimensioni con rivestimento con lastre in cemento, tetto a capanna e copertura a scandole
Foto della villa gialla classica a due piani di medie dimensioni con rivestimento con lastre in cemento, tetto a capanna e copertura a scandole

Photography by Sean Gallagher
Foto della facciata di una casa grande bianca country a due piani con rivestimento in legno e tetto a capanna
Foto della facciata di una casa grande bianca country a due piani con rivestimento in legno e tetto a capanna
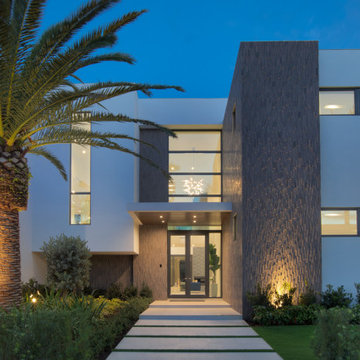
New construction of a 2-story single family residence, approximately 12,000 SF, 6 bedrooms, 6 bathrooms, 1 half bath with a 3 car garage.
Esempio della villa ampia bianca moderna a due piani con tetto piano
Esempio della villa ampia bianca moderna a due piani con tetto piano
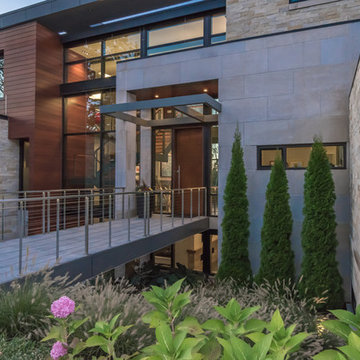
Foto della villa ampia multicolore contemporanea a due piani con rivestimenti misti, tetto piano e copertura in metallo o lamiera

The Home Aesthetic
Immagine della villa ampia bianca country a due piani con rivestimento in mattoni, tetto a capanna e copertura in metallo o lamiera
Immagine della villa ampia bianca country a due piani con rivestimento in mattoni, tetto a capanna e copertura in metallo o lamiera
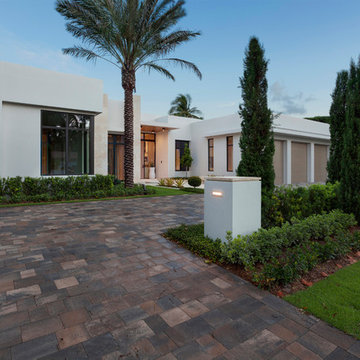
Edward C. Butera
Foto della facciata di una casa ampia bianca contemporanea a un piano con rivestimento in stucco e tetto piano
Foto della facciata di una casa ampia bianca contemporanea a un piano con rivestimento in stucco e tetto piano
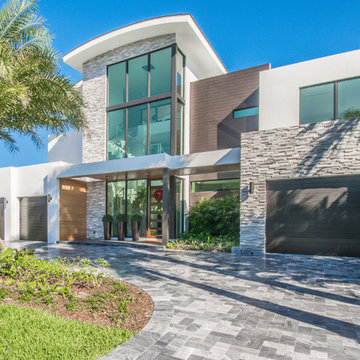
J Quick Studios LLC
Esempio della facciata di una casa ampia bianca contemporanea a tre piani con rivestimenti misti e tetto piano
Esempio della facciata di una casa ampia bianca contemporanea a tre piani con rivestimenti misti e tetto piano
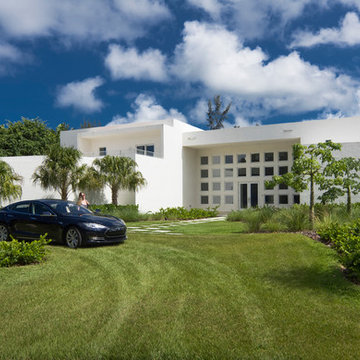
Foto della facciata di una casa ampia bianca contemporanea a due piani con tetto piano
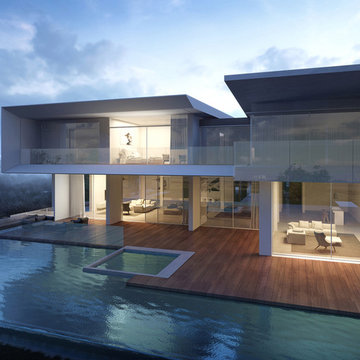
Foto della villa ampia bianca moderna a due piani con rivestimento in cemento, tetto piano e copertura mista

Idee per la facciata di una casa grande bianca classica a due piani con tetto a capanna e copertura in metallo o lamiera
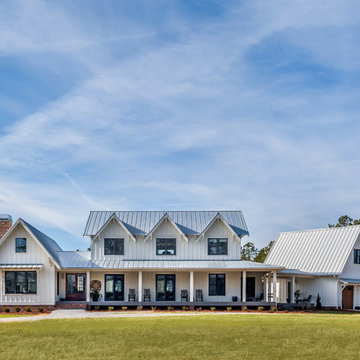
Modern farmhouse situated on acreage outside of a southern city. Photos by Inspiro8 Studios.
Foto della villa bianca country a due piani con tetto a capanna e copertura in metallo o lamiera
Foto della villa bianca country a due piani con tetto a capanna e copertura in metallo o lamiera

Rustic and modern design elements complement one another in this 2,480 sq. ft. three bedroom, two and a half bath custom modern farmhouse. Abundant natural light and face nailed wide plank white pine floors carry throughout the entire home along with plenty of built-in storage, a stunning white kitchen, and cozy brick fireplace.
Photos by Tessa Manning

Esempio della villa verde rustica a due piani di medie dimensioni con tetto a capanna e copertura a scandole

Immagine della villa grigia american style a due piani con rivestimento in mattoni, copertura mista e tetto a capanna

Immagine della villa grande bianca moderna a tre piani con rivestimenti misti, tetto piano e copertura in metallo o lamiera

Angela Kearney, Minglewood
Immagine della facciata di un appartamento verde country a due piani di medie dimensioni con rivestimento con lastre in cemento, tetto a capanna e copertura a scandole
Immagine della facciata di un appartamento verde country a due piani di medie dimensioni con rivestimento con lastre in cemento, tetto a capanna e copertura a scandole
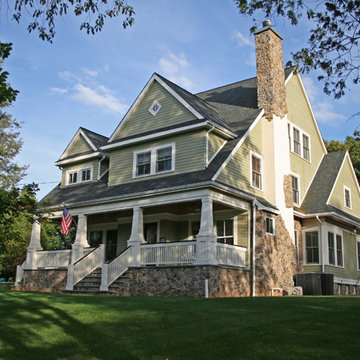
Ispirazione per la facciata di una casa grande verde american style a tre piani con rivestimento con lastre in cemento e tetto a capanna
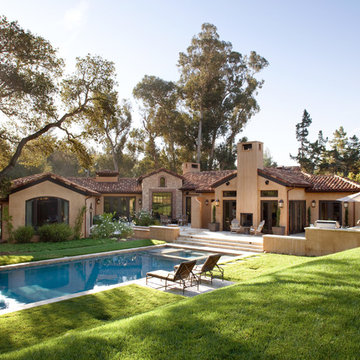
A new home for an energetic young family presents a traditional Mediterranean-style façade. Interiors are restrained, with an Asian-inflected elegance and an emphasis on shared social space, open circulation, and connection to the lawn and pool beyond. A magnificent heritage oak in the back garden was a guiding influence on a gently terraced plan with varied roof lines.
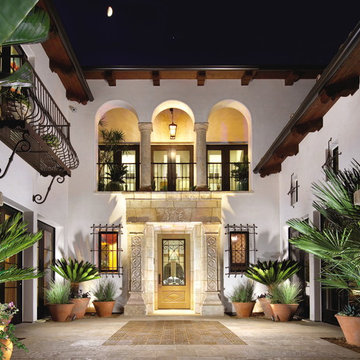
Image provided by 'Ancient Surfaces'
Product name: Antique Biblical Stone Flooring.
Contacts:(212) 461-0245
Email: Sales@ancientsurfaces.com
Website: www.AncientSurfaces.com
Antique reclaimed Limestone flooring pavers unique in its blend and authenticity and rare in it's hardness and beauty.
With every footstep you take on those pavers you travel through a time portal of sorts, connecting you with past generations that have walked and lived their lives on top of it for centuries.

Immagine della facciata di una casa piccola marrone rustica a tre piani con rivestimento in legno e tetto a capanna
Facciate di case con tetto a capanna e tetto piano
1