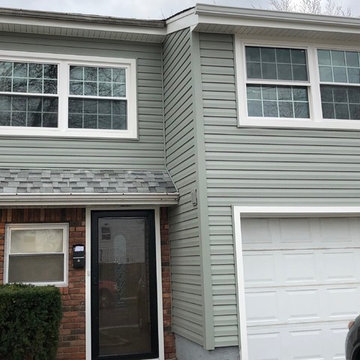Facciate di case con rivestimento in vinile
Filtra anche per:
Budget
Ordina per:Popolari oggi
61 - 80 di 22.474 foto
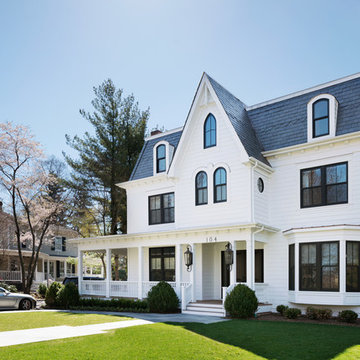
This Second Empire Victorian, was built with a unique, modern, open floor plan for an active young family. The challenge was to design a Transitional Victorian home, honoring the past and creating its own future story. A variety of windows, such as lancet arched, basket arched, round, and the twin half round infused whimsy and authenticity as a nod to the period. Dark blue shingles on the Mansard roof, characteristic of Second Empire Victorians, contrast the white exterior, while the quarter wrap around porch pays homage to the former home.
Architect: T.J. Costello - Hierarchy Architecture + Design
Photographer: Amanda Kirkpatrick
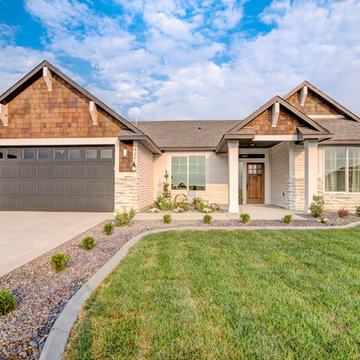
Beautiful home with cedar stained shakes, Glacier White stacked stone accents, covered front porch and a craftsman style stained wood front door.
Esempio della villa bianca rustica a un piano di medie dimensioni con rivestimento in vinile e copertura a scandole
Esempio della villa bianca rustica a un piano di medie dimensioni con rivestimento in vinile e copertura a scandole

The owners were downsizing from a large ornate property down the street and were seeking a number of goals. Single story living, modern and open floor plan, comfortable working kitchen, spaces to house their collection of artwork, low maintenance and a strong connection between the interior and the landscape. Working with a long narrow lot adjacent to conservation land, the main living space (16 foot ceiling height at its peak) opens with folding glass doors to a large screen porch that looks out on a courtyard and the adjacent wooded landscape. This gives the home the perception that it is on a much larger lot and provides a great deal of privacy. The transition from the entry to the core of the home provides a natural gallery in which to display artwork and sculpture. Artificial light almost never needs to be turned on during daytime hours and the substantial peaked roof over the main living space is oriented to allow for solar panels not visible from the street or yard.
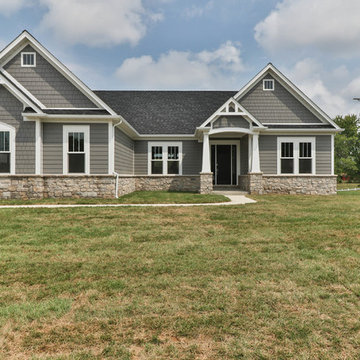
Ispirazione per la villa grigia classica a un piano di medie dimensioni con rivestimento in vinile, tetto a capanna e copertura a scandole
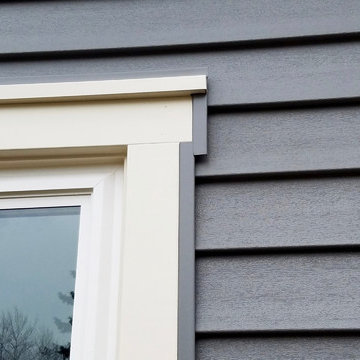
Arlington Heights, IL 60004 Split Level Style Home Exterior Remodel in Vinyl Siding Mastic Quest Deep Granite.
Ispirazione per la villa grigia classica a piani sfalsati di medie dimensioni con rivestimento in vinile, tetto a capanna e copertura a scandole
Ispirazione per la villa grigia classica a piani sfalsati di medie dimensioni con rivestimento in vinile, tetto a capanna e copertura a scandole
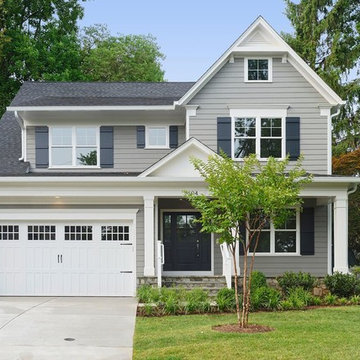
Immagine della facciata di una casa grigia classica a due piani di medie dimensioni con rivestimento in vinile e tetto a capanna
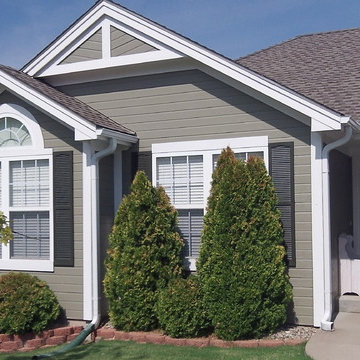
Ispirazione per la villa piccola beige classica a un piano con rivestimento in vinile, tetto a capanna e copertura a scandole
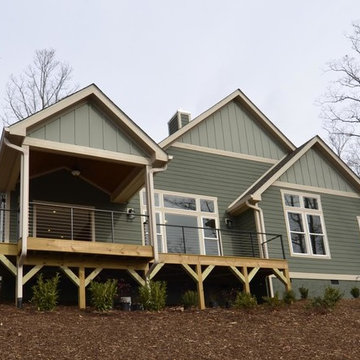
Idee per la facciata di una casa verde classica di medie dimensioni con rivestimento in vinile
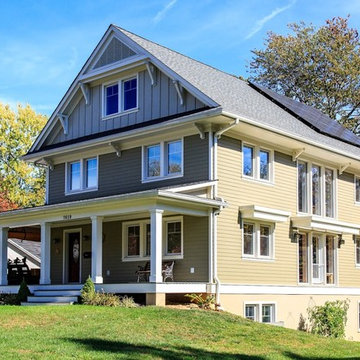
5kw PV System powers entire house
Foto della facciata di una casa beige country a tre piani di medie dimensioni con rivestimento in vinile e tetto a capanna
Foto della facciata di una casa beige country a tre piani di medie dimensioni con rivestimento in vinile e tetto a capanna
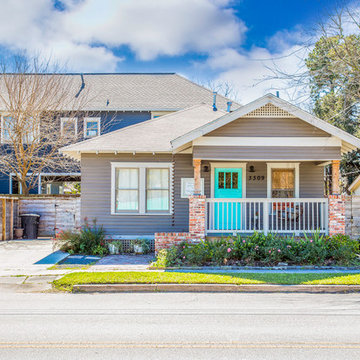
Immagine della facciata di una casa piccola beige classica a un piano con rivestimento in vinile e tetto a capanna
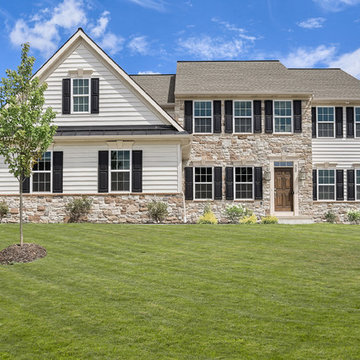
The exterior of the home is comprised of cobblestone veneer is in Susquehanna with off white mortar and siding in Linen color. The soffit and facia plus window wraps are done in the Desert Sand color. The trim areas, lamp post, garage door jambs, and louvers are painted to match the soffit and facia in Sherwin Williams Satin (Resilience K43W51). The metal roof is matte black and the garage door is factory finish white. The shingles are in the Weathered Wood color. The front door is stained with Wood-Kote Jel’d Stain in walnut. The windows are by Simonton in white.
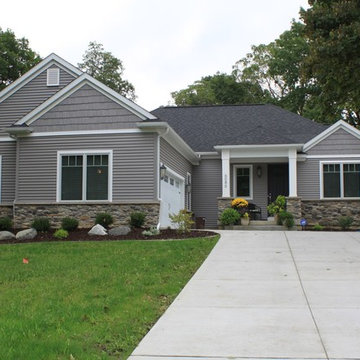
This humble yet sophisticated home was constructed in an existing subdivision filled with mature trees and overlooking a golf course. The 'harbor gray' colored siding is accented with cedar shake siding in the gables. The craftsman-style white pillars, coupled with cultured stone, add character and richness to the appearance of the house.
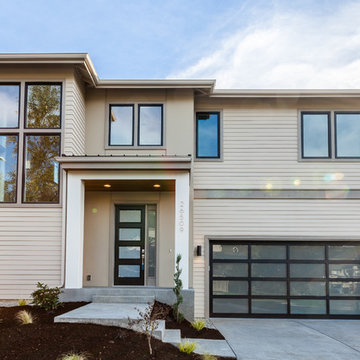
Immagine della facciata di una casa grande beige moderna a due piani con rivestimento in vinile e tetto piano
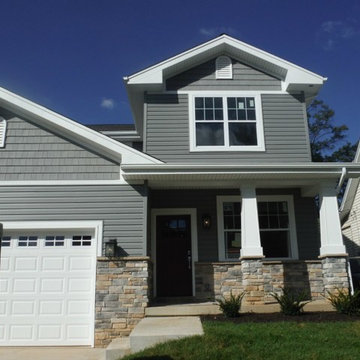
View of the front of the house
Ispirazione per la facciata di una casa grigia classica a due piani di medie dimensioni con rivestimento in vinile
Ispirazione per la facciata di una casa grigia classica a due piani di medie dimensioni con rivestimento in vinile
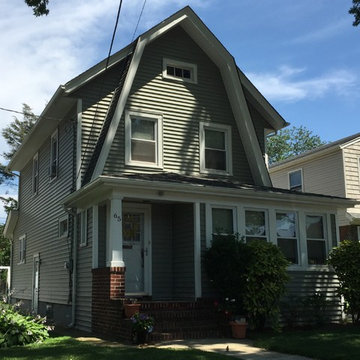
Ispirazione per la facciata di una casa verde classica a due piani con rivestimento in vinile
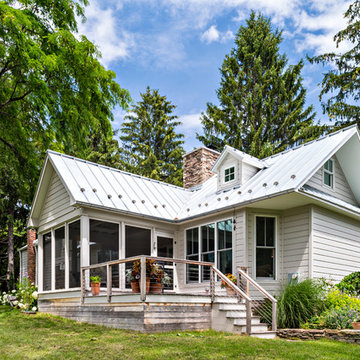
Richard Titus
Ispirazione per la facciata di una casa bianca country a due piani di medie dimensioni con rivestimento in vinile e tetto a capanna
Ispirazione per la facciata di una casa bianca country a due piani di medie dimensioni con rivestimento in vinile e tetto a capanna
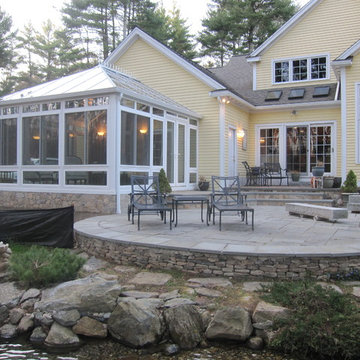
They love to get "away" to their Four Seasons Sunroom Georgian conservatory sunroom. Family is is impressed with the quietness and high quality of the windows and whole construction of the addition.
This architectual style that blends nicely with the home and flows into their backyard patio and landscaping.
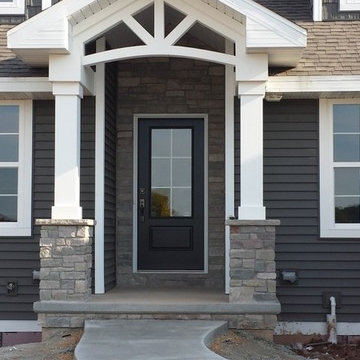
Ispirazione per la villa grigia american style a un piano di medie dimensioni con rivestimento in vinile
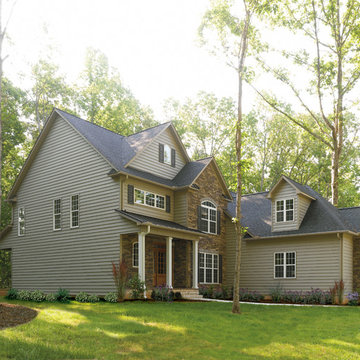
Primary Product: CertainTeed CedarBoards™ Vinyl Siding
Color: Natural Clay
Immagine della facciata di una casa grande beige classica a due piani con rivestimento in vinile
Immagine della facciata di una casa grande beige classica a due piani con rivestimento in vinile
Facciate di case con rivestimento in vinile
4
