Facciate di case con rivestimento in vinile e tetto a padiglione
Filtra anche per:
Budget
Ordina per:Popolari oggi
1 - 20 di 2.057 foto
1 di 3
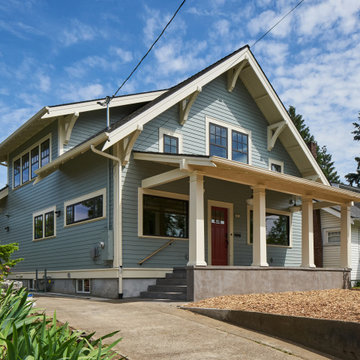
Esempio della facciata di una casa blu american style a due piani di medie dimensioni con rivestimento in vinile, tetto a padiglione e copertura a scandole
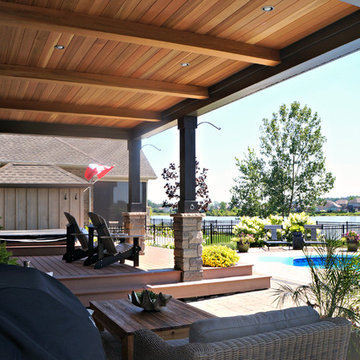
Backyard Oasis
Foto della facciata di una casa grande beige classica a due piani con rivestimento in vinile e tetto a padiglione
Foto della facciata di una casa grande beige classica a due piani con rivestimento in vinile e tetto a padiglione
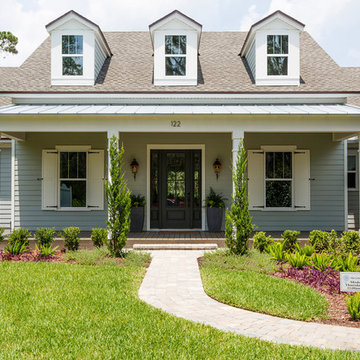
Esempio della villa blu classica a due piani di medie dimensioni con rivestimento in vinile, tetto a padiglione e copertura a scandole
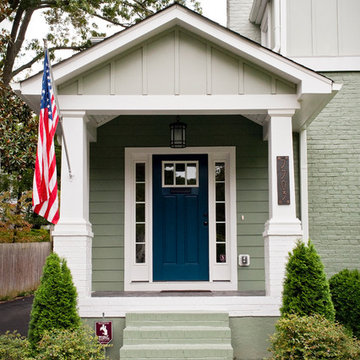
Idee per la villa verde a un piano con rivestimento in vinile, tetto a padiglione e copertura a scandole
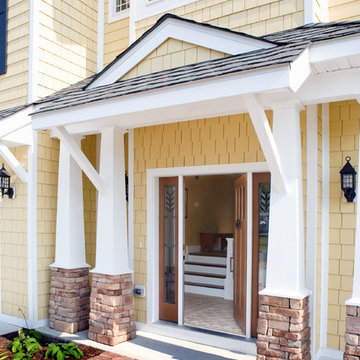
Immagine della villa grande gialla classica a tre piani con rivestimento in vinile, tetto a padiglione e copertura mista
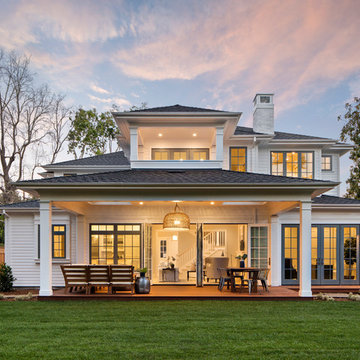
JPM Construction offers complete support for designing, building, and renovating homes in Atherton, Menlo Park, Portola Valley, and surrounding mid-peninsula areas. With a focus on high-quality craftsmanship and professionalism, our clients can expect premium end-to-end service.
The promise of JPM is unparalleled quality both on-site and off, where we value communication and attention to detail at every step. Onsite, we work closely with our own tradesmen, subcontractors, and other vendors to bring the highest standards to construction quality and job site safety. Off site, our management team is always ready to communicate with you about your project. The result is a beautiful, lasting home and seamless experience for you.
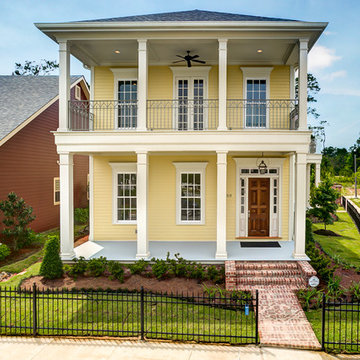
Southern Builders is a commercial and residential builder located in the New Orleans area. We have been serving Southeast Louisiana and Mississippi since 1980, building single family homes, custom homes, apartments, condos, and commercial buildings.
We believe in working close with our clients, whether as a subcontractor or a general contractor. Our success comes from building a team between the owner, the architects and the workers in the field. If your design demands that southern charm, it needs a team that will bring professional leadership and pride to your project. Southern Builders is that team. We put your interest and personal touch into the small details that bring large results.
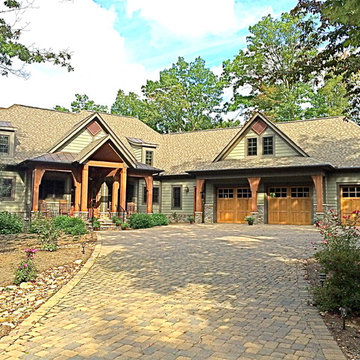
Cliffs at Mtn Park home.
Idee per la villa grande verde rustica a due piani con rivestimento in vinile, tetto a padiglione e copertura a scandole
Idee per la villa grande verde rustica a due piani con rivestimento in vinile, tetto a padiglione e copertura a scandole
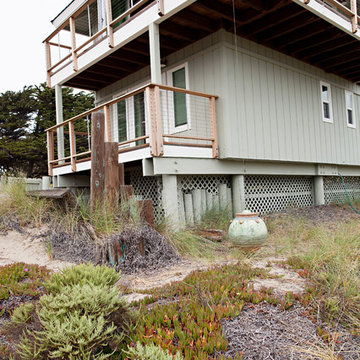
by What Shanni Saw
Ispirazione per la facciata di una casa grande verde stile marinaro a due piani con rivestimento in vinile e tetto a padiglione
Ispirazione per la facciata di una casa grande verde stile marinaro a due piani con rivestimento in vinile e tetto a padiglione
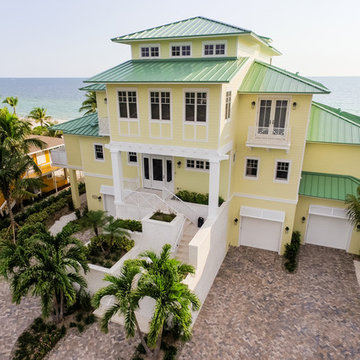
Situated on a double-lot of beach front property, this 5600 SF home is a beautiful example of seaside architectural detailing and luxury. The home is actually more than 15,000 SF when including all of the outdoor spaces and balconies. Spread across its 4 levels are 5 bedrooms, 6.5 baths, his and her office, gym, living, dining, & family rooms. It is all topped off with a large deck with wet bar on the top floor for watching the sunsets. It also includes garage space for 6 vehicles, a beach access garage for water sports equipment, and over 1000 SF of additional storage space. The home is equipped with integrated smart-home technology to control lighting, air conditioning, security systems, entertainment and multimedia, and is backed up by a whole house generator.
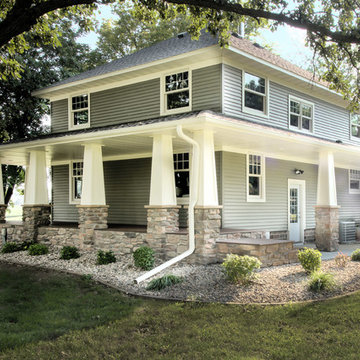
Julie Sahr Photography - Bricelyn, MN
Ispirazione per la villa verde american style a tre piani di medie dimensioni con rivestimento in vinile e tetto a padiglione
Ispirazione per la villa verde american style a tre piani di medie dimensioni con rivestimento in vinile e tetto a padiglione
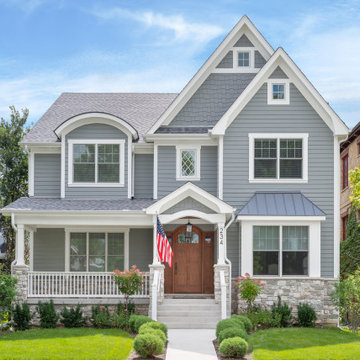
Esempio della villa grande grigia classica a due piani con rivestimento in vinile, tetto a padiglione e copertura a scandole
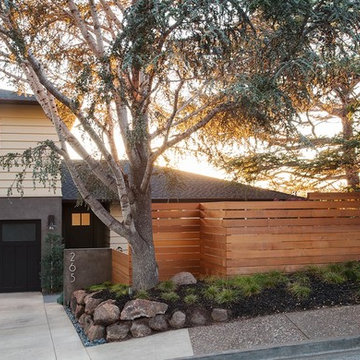
Michele Lee Willson Photography
Idee per la facciata di una casa beige moderna a due piani con rivestimento in vinile e tetto a padiglione
Idee per la facciata di una casa beige moderna a due piani con rivestimento in vinile e tetto a padiglione
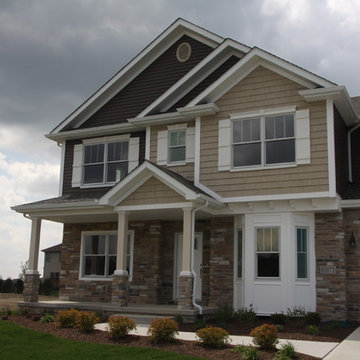
Foto della facciata di una casa grande marrone american style a due piani con rivestimento in vinile e tetto a padiglione
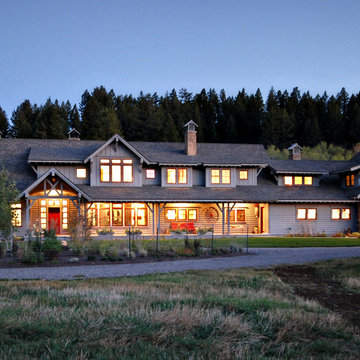
Robert Hawkins, Be A Deer
Ispirazione per la villa bianca country a due piani di medie dimensioni con rivestimento in vinile, tetto a padiglione e copertura a scandole
Ispirazione per la villa bianca country a due piani di medie dimensioni con rivestimento in vinile, tetto a padiglione e copertura a scandole
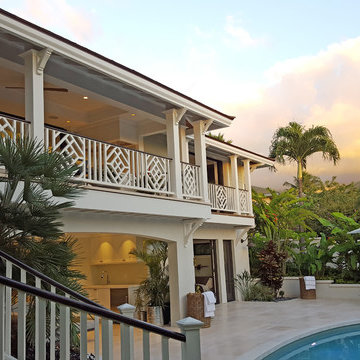
Built in 1998, the 2,800 sq ft house was lacking the charm and amenities that the location justified. The idea was to give it a "Hawaiiana" plantation feel.
Exterior renovations include staining the tile roof and exposing the rafters by removing the stucco soffits and adding brackets.
Smooth stucco combined with wood siding, expanded rear Lanais, a sweeping spiral staircase, detailed columns, balustrade, all new doors, windows and shutters help achieve the desired effect.
On the pool level, reclaiming crawl space added 317 sq ft. for an additional bedroom suite, and a new pool bathroom was added.
On the main level vaulted ceilings opened up the great room, kitchen, and master suite. Two small bedrooms were combined into a fourth suite and an office was added. Traditional built-in cabinetry and moldings complete the look.
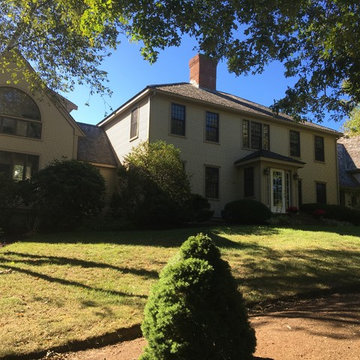
Immagine della villa grande beige classica a due piani con rivestimento in vinile, tetto a padiglione e copertura a scandole
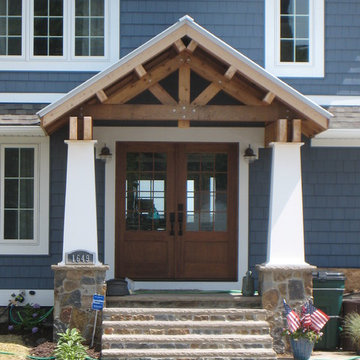
Artisan Craft Homes
Immagine della villa blu stile marinaro a tre piani di medie dimensioni con rivestimento in vinile, tetto a padiglione e copertura mista
Immagine della villa blu stile marinaro a tre piani di medie dimensioni con rivestimento in vinile, tetto a padiglione e copertura mista
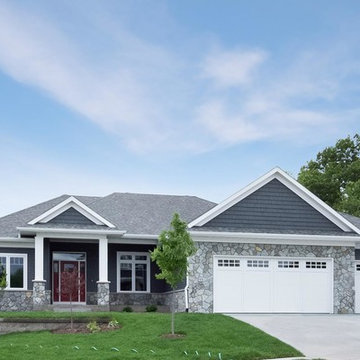
Esempio della villa grande grigia classica a un piano con rivestimento in vinile, tetto a padiglione e copertura a scandole
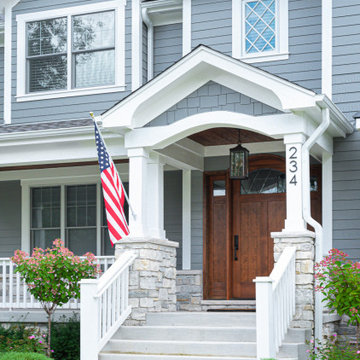
Ispirazione per la villa grande grigia american style a due piani con rivestimento in vinile, tetto a padiglione e copertura a scandole
Facciate di case con rivestimento in vinile e tetto a padiglione
1