Facciate di case con rivestimento in mattoni e rivestimento in vinile
Filtra anche per:
Budget
Ordina per:Popolari oggi
1 - 20 di 67.324 foto

Our craftsman ranch features a mix of siding and stone to highlight architectural features like box and dormer windows and a lovely arched portico. White trim work provides a clean and crisp contrast to gray siding, and a side-entry garage maximizes space for the attractive craftsman elements of this ranch-style family home.
Siding Color/Brand: Georgia Pacific - Shadow
Shingles: Certainteed Landmark Weatherwood

The Home Aesthetic
Immagine della villa ampia bianca country a due piani con rivestimento in mattoni, tetto a capanna e copertura in metallo o lamiera
Immagine della villa ampia bianca country a due piani con rivestimento in mattoni, tetto a capanna e copertura in metallo o lamiera

Rustic and modern design elements complement one another in this 2,480 sq. ft. three bedroom, two and a half bath custom modern farmhouse. Abundant natural light and face nailed wide plank white pine floors carry throughout the entire home along with plenty of built-in storage, a stunning white kitchen, and cozy brick fireplace.
Photos by Tessa Manning

Immagine della villa grigia american style a due piani con rivestimento in mattoni, copertura mista e tetto a capanna

www.brandoninteriordesign.co.uk
You don't get a second chance to make a first impression !! The front door of this grand country house has been given a new lease of life by painting the outdated "orange" wood in a bold and elegant green. The look is further enhanced by the topiary in antique stone plant holders.

Foto della villa grande beige classica a due piani con rivestimento in mattoni, tetto a capanna, copertura a scandole e tetto grigio

Bracket portico for side door of house. The roof features a shed style metal roof. Designed and built by Georgia Front Porch.
Ispirazione per la facciata di una casa piccola arancione classica a un piano con rivestimento in mattoni e copertura in metallo o lamiera
Ispirazione per la facciata di una casa piccola arancione classica a un piano con rivestimento in mattoni e copertura in metallo o lamiera

Idee per la villa bianca classica a due piani con rivestimento in mattoni e copertura a scandole
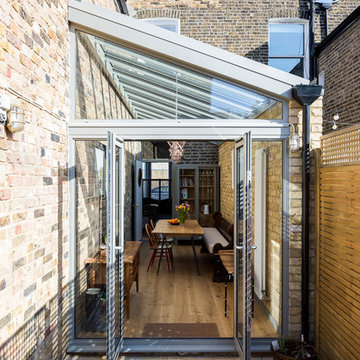
Glass side extension with a sloping roof.
Photo by Chris Snook
Immagine della facciata di una casa marrone classica a tre piani di medie dimensioni con rivestimento in mattoni
Immagine della facciata di una casa marrone classica a tre piani di medie dimensioni con rivestimento in mattoni

Esempio della villa ampia bianca classica a due piani con rivestimento in mattoni, falda a timpano e copertura mista
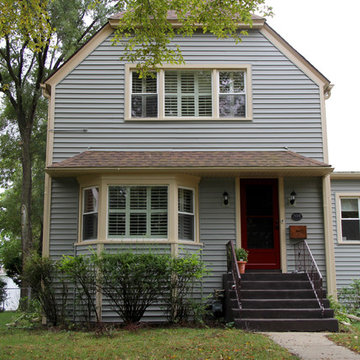
Evanston, IL 60202 Colonial Style Home Remodeled with Mastic Vinyl Siding in color Carvedwood Scottish Thistle and installed ProVia Doors, Vantage Entry.
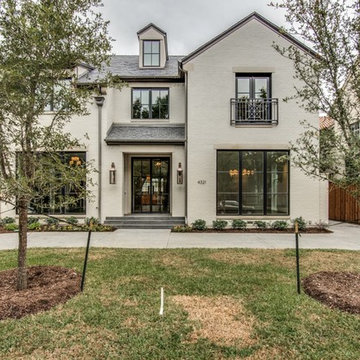
Idee per la villa grande bianca classica a due piani con rivestimento in mattoni, tetto a capanna, copertura a scandole e abbinamento di colori
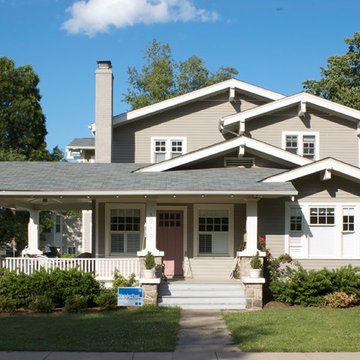
Peter VanderPoel
Idee per la villa grigia american style a due piani di medie dimensioni con rivestimento in vinile, tetto a capanna e copertura a scandole
Idee per la villa grigia american style a due piani di medie dimensioni con rivestimento in vinile, tetto a capanna e copertura a scandole
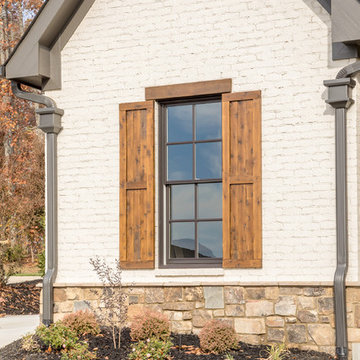
Ispirazione per la facciata di una casa grande bianca classica a due piani con rivestimento in mattoni e tetto a capanna
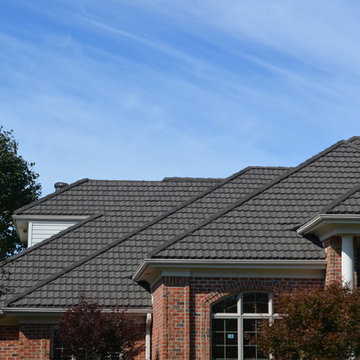
Ispirazione per la facciata di una casa rossa classica a un piano di medie dimensioni con rivestimento in mattoni e tetto a padiglione
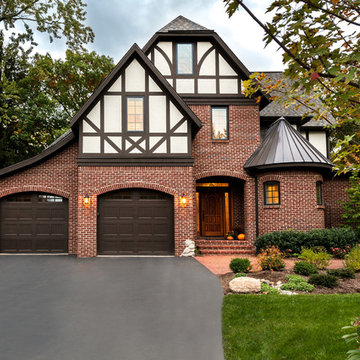
Emily Rose Imagery
Immagine della facciata di una casa rossa classica a due piani di medie dimensioni con rivestimento in mattoni e tetto a capanna
Immagine della facciata di una casa rossa classica a due piani di medie dimensioni con rivestimento in mattoni e tetto a capanna

Ranch style house brick painted with a remodeled soffit and front porch. stained wood.
-Blackstone Painters
Idee per la facciata di una casa grande nera moderna a un piano con rivestimento in mattoni
Idee per la facciata di una casa grande nera moderna a un piano con rivestimento in mattoni

Foto della villa ampia rossa classica a tre piani con rivestimento in mattoni, tetto a padiglione e copertura a scandole
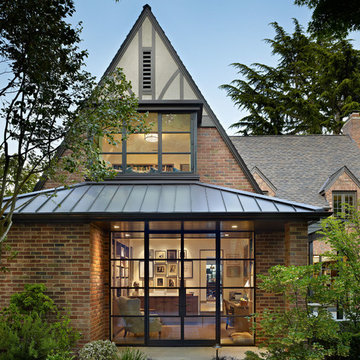
Photo: Benjamin Benschneider
Immagine della facciata di una casa classica con rivestimento in mattoni, tetto a capanna e copertura mista
Immagine della facciata di una casa classica con rivestimento in mattoni, tetto a capanna e copertura mista
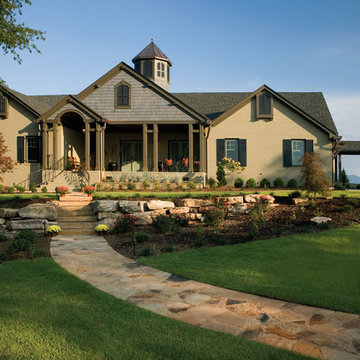
This complete remodel of a 1980's red brick ranch house transform the home from boring to amazing. All existing ceilings were raised to create a more spacious interior. Also included in the project was a 3 -car garage addition with guest quarters above. Photos by Robert Clark and Joel Van Dyke
Facciate di case con rivestimento in mattoni e rivestimento in vinile
1