Facciate di case con rivestimento in vetro
Filtra anche per:
Budget
Ordina per:Popolari oggi
1 - 20 di 118 foto
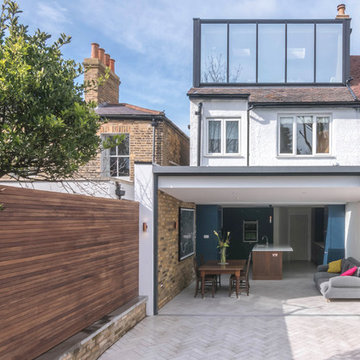
Ispirazione per la facciata di una casa bianca contemporanea a tre piani di medie dimensioni con rivestimento in vetro e tetto a capanna
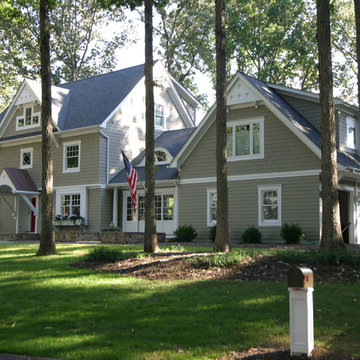
House 1.
After
Idee per la facciata di una casa beige classica a due piani di medie dimensioni con rivestimento in vetro e tetto a capanna
Idee per la facciata di una casa beige classica a due piani di medie dimensioni con rivestimento in vetro e tetto a capanna
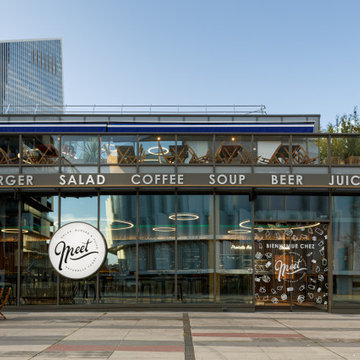
Voici Meet, le restaurant créé pour rassasier les spectateurs de La Défense Arena. Il s'agit d'une construction from scratch, il n'y avait rien à cet emplacement à part : une dalle brute !
Ce chantier a été un véritable challenge; que ce soit les luminaires circulaires à poser, la menuiserie entièrement faite maison ou encore le terrazzo coulé de @terrazzo_mineralartconcept .
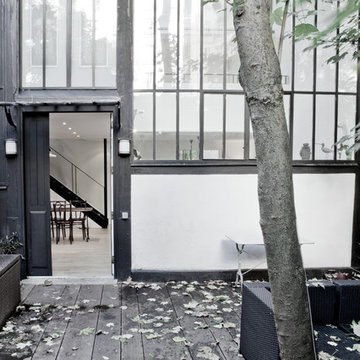
Transformation d'un atelier d'artiste 90m2.
Photos Stéphane Deroussant
Immagine della facciata di una casa bianca industriale a due piani di medie dimensioni con rivestimento in vetro e tetto a capanna
Immagine della facciata di una casa bianca industriale a due piani di medie dimensioni con rivestimento in vetro e tetto a capanna
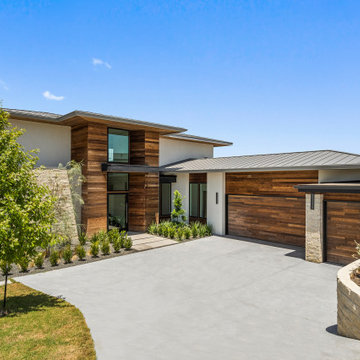
Modern home in Spanish Oaks a luxury neighborhood in Austin, Texas.
Immagine della villa grande bianca contemporanea a due piani con rivestimento in vetro e tetto nero
Immagine della villa grande bianca contemporanea a due piani con rivestimento in vetro e tetto nero
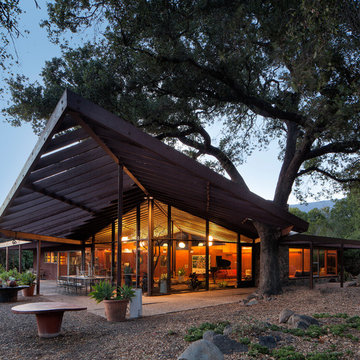
Designer: Allen Construction
General Contractor: Allen Construction
Photographer: Jim Bartsch Photography
Ispirazione per la facciata di una casa moderna a un piano con rivestimento in vetro
Ispirazione per la facciata di una casa moderna a un piano con rivestimento in vetro
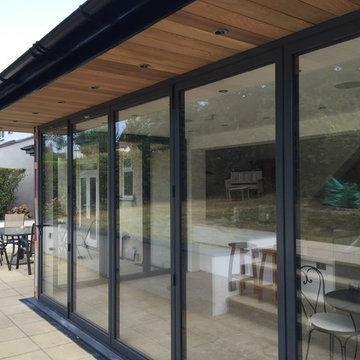
Ispirazione per la facciata di una casa piccola mediterranea a un piano con rivestimento in vetro
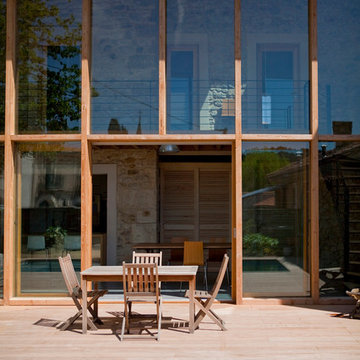
Arthur Lockhart
Ispirazione per la facciata di una casa marrone contemporanea a due piani di medie dimensioni con rivestimento in vetro e tetto a capanna
Ispirazione per la facciata di una casa marrone contemporanea a due piani di medie dimensioni con rivestimento in vetro e tetto a capanna
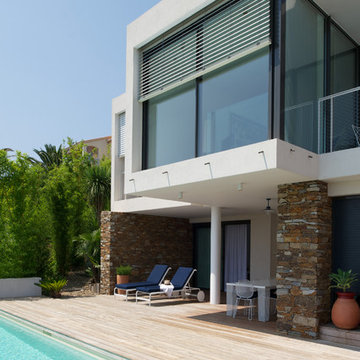
Immagine della facciata di una casa bianca contemporanea a due piani di medie dimensioni con rivestimento in vetro e tetto piano
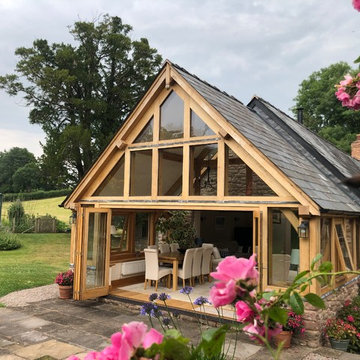
Traditional green oak extension to an existing stone barn in rural Herefordshire
Esempio della villa grande grigia contemporanea a un piano con rivestimento in vetro, tetto a capanna e copertura in tegole
Esempio della villa grande grigia contemporanea a un piano con rivestimento in vetro, tetto a capanna e copertura in tegole
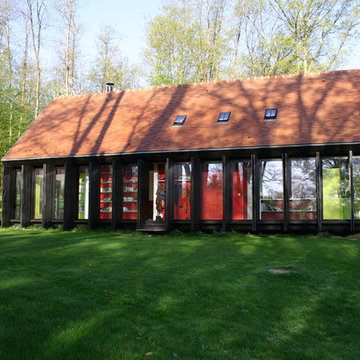
Collaboration avec Marguerite Bouvier
Ispirazione per la facciata di una casa contemporanea a due piani di medie dimensioni con rivestimento in vetro e tetto a capanna
Ispirazione per la facciata di una casa contemporanea a due piani di medie dimensioni con rivestimento in vetro e tetto a capanna
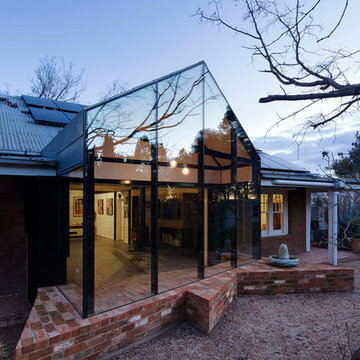
House extension and renovation for a Chef-come-Artist/Collector and his partner in Malmsbury, Victoria.
Built by Warren Hughes Builders & Renovators.
Ben Hosking Architectural Photography

Mister Chop Shop is a men's barber located in Bondi Junction, Sydney. This new venture required a look and feel to the salon unlike it's Chop Shop predecessor. As such, we were asked to design a barbershop like no other - A timeless modern and stylish feel juxtaposed with retro elements. Using the building’s bones, the raw concrete walls and exposed brick created a dramatic, textured backdrop for the natural timber whilst enhancing the industrial feel of the steel beams, shelving and metal light fittings. Greenery and wharf rope was used to soften the space adding texture and natural elements. The soft leathers again added a dimension of both luxury and comfort whilst remaining masculine and inviting. Drawing inspiration from barbershops of yesteryear – this unique men’s enclave oozes style and sophistication whilst the period pieces give a subtle nod to the traditional barbershops of the 1950’s.
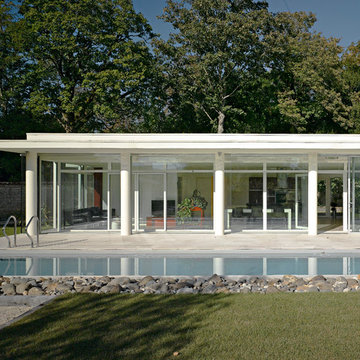
Ispirazione per la facciata di una casa bianca moderna a un piano di medie dimensioni con rivestimento in vetro e tetto piano
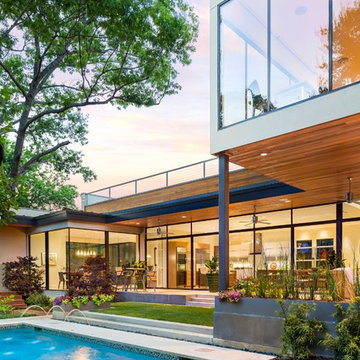
Modern swimming pool
Foto della facciata di una casa piccola contemporanea a due piani con rivestimento in vetro
Foto della facciata di una casa piccola contemporanea a due piani con rivestimento in vetro
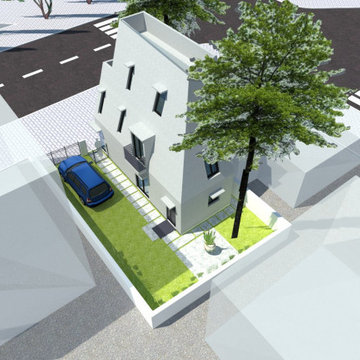
Small Place House
Idee per la micro casa piccola marrone contemporanea a tre piani con rivestimento in vetro, tetto piano e copertura in tegole
Idee per la micro casa piccola marrone contemporanea a tre piani con rivestimento in vetro, tetto piano e copertura in tegole
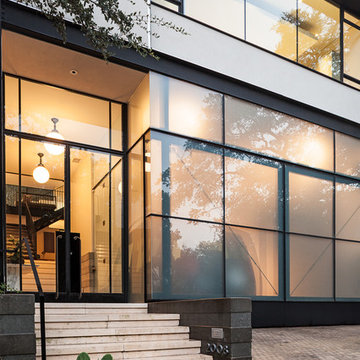
Saul Metnick
This custom residence was designed and built by Collaborated works in 2012. Inspired by Maison de Verre by Pierre Chareau. This modernist glass box is full steel construction. The exterior is brought inside so that the frame of the house is exposed. Large frosted glass garage doors create a beautiful light box. This townhouse has an open floating stair that is the centerpiece of the home. A fireplace in the living room is surrounded by windows. The industrial kitchen incorporates vintage fixtures and appliances that make it truly unique.
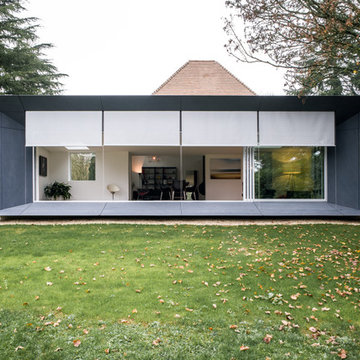
Tristan Brisard
Foto della facciata di una casa grigia contemporanea a un piano di medie dimensioni con rivestimento in vetro e tetto piano
Foto della facciata di una casa grigia contemporanea a un piano di medie dimensioni con rivestimento in vetro e tetto piano
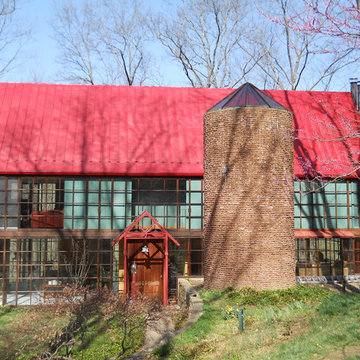
Idee per la facciata di una casa grande rossa classica a due piani con rivestimento in vetro e copertura in metallo o lamiera
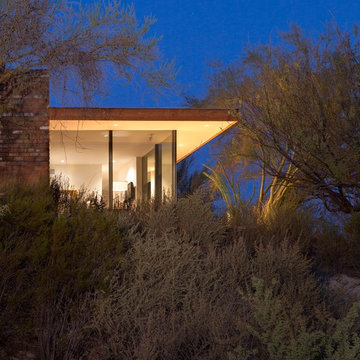
Clint Miller’s commitment to empathetic use of the Sonoran is exemplified in his family’s new home in Carefree. Miller purchased a home which had been reduced to a few standing walls but which occupied a classic desert lot in an older area of Carefree.
The home's design is an homage to the work of two masters of modern architecture: Philip Johnson’s Glass House; and Mies van der Rohe’s, central concept of “less is more” and use of glass and steel. The two revolutionized modern architecture and defined clean, minimalist design.
Influenced by these masters and subtly integrated into its site, the home is now a modern adaptation of Carefree’s earliest homes, featuring a simple, stretched, rectilinear design, complemented by a timeless, warm color palette and floor-to-ceiling windows which provide direct views of Black Mountain.
The home’s meandering driveway leads past a major wash and diverse, abundant vegetation to a dwelling that has been both reclaimed and modernized with such features as roof overhangs which shield the glass expanses from summer sun and linear ventilation patterns.
Facciate di case con rivestimento in vetro
1