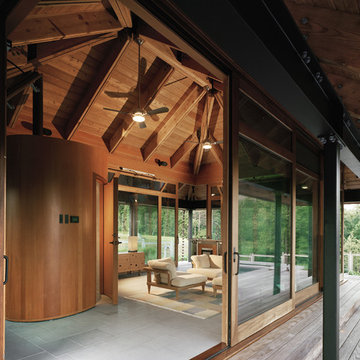Facciate di case con rivestimento in vetro
Filtra anche per:
Budget
Ordina per:Popolari oggi
101 - 120 di 1.915 foto
1 di 3
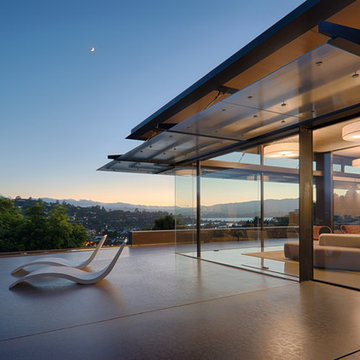
Fu-Tung Cheng, CHENG Design
• Side Close-up Exterior of Tiburon House
Tiburon House is Cheng Design's eighth custom home project. The topography of the site for Bluff House was a rift cut into the hillside, which inspired the design concept of an ascent up a narrow canyon path. Two main wings comprise a “T” floor plan; the first includes a two-story family living wing with office, children’s rooms and baths, and Master bedroom suite. The second wing features the living room, media room, kitchen and dining space that open to a rewarding 180-degree panorama of the San Francisco Bay, the iconic Golden Gate Bridge, and Belvedere Island.
Photography: Tim Maloney
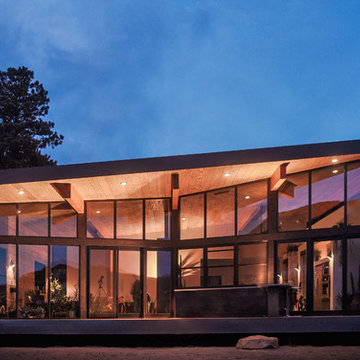
DUTCHish.com
Nestled at the foot of Rocky Mountain National Park is a modern cabin that celebrates the outdoors. The home wraps up from the site, framing the Great Room with views of the meadows and mountain range beyond.
Keep it simple: rustic materials meet modern form to make a timeless home. The owners sought a space that enabled them to engage with the grandeur of the Rockies, embodied their beliefs in sustainability and provided a home for entertaining friends and guests alike.
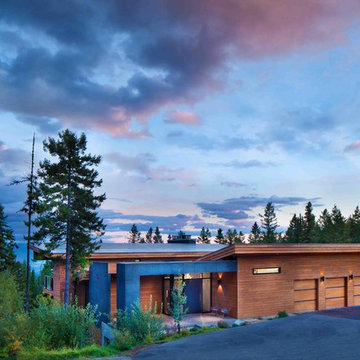
Gibeon Photography
Idee per la facciata di una casa ampia marrone moderna a due piani con rivestimento in vetro
Idee per la facciata di una casa ampia marrone moderna a due piani con rivestimento in vetro
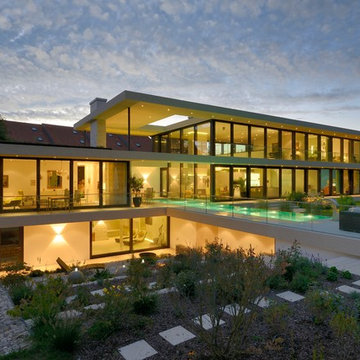
Foto della facciata di una casa grande contemporanea a tre piani con rivestimento in vetro e tetto piano
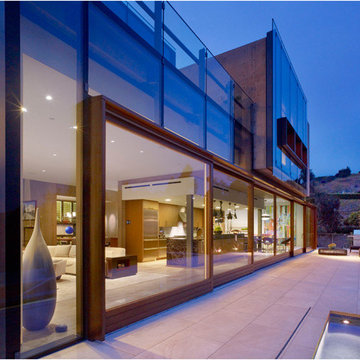
Located above the coast of Malibu, this two-story concrete and glass home is organized into a series of bands that hug the hillside and a central circulation spine. Living spaces are compressed between the retaining walls that hold back the earth and a series of glass facades facing the ocean and Santa Monica Bay. The name of the project stems from the physical and psychological protection provided by wearing reflective sunglasses. On the house the “glasses” allow for panoramic views of the ocean while also reflecting the landscape back onto the exterior face of the building.
PROJECT TEAM: Peter Tolkin, Jeremy Schacht, Maria Iwanicki, Brian Proffitt, Tinka Rogic, Leilani Trujillo
ENGINEERS: Gilsanz Murray Steficek (Structural), Innovative Engineering Group (MEP), RJR Engineering (Geotechnical), Project Engineering Group (Civil)
LANDSCAPE: Mark Tessier Landscape Architecture
INTERIOR DESIGN: Deborah Goldstein Design Inc.
CONSULTANTS: Lighting DesignAlliance (Lighting), Audio Visual Systems Los Angeles (Audio/ Visual), Rothermel & Associates (Rothermel & Associates (Acoustic), GoldbrechtUSA (Curtain Wall)
CONTRACTOR: Winters-Schram Associates
PHOTOGRAPHER: Benny Chan
AWARDS: 2007 American Institute of Architects Merit Award, 2010 Excellence Award, Residential Concrete Building Category Southern California Concrete Producers
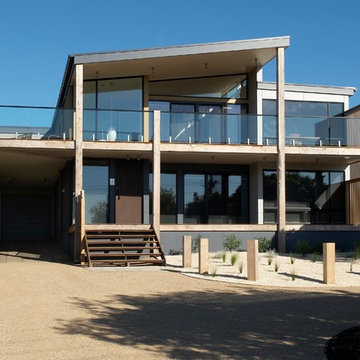
Photography by Sam Penninger - Styling by Selena White
Foto della villa grande stile marinaro a due piani con rivestimento in vetro, tetto piano e copertura in metallo o lamiera
Foto della villa grande stile marinaro a due piani con rivestimento in vetro, tetto piano e copertura in metallo o lamiera
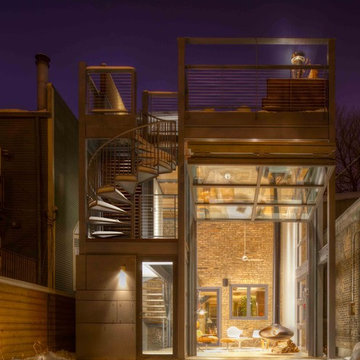
Sustainable design elements include recycled materials, energy efficient LED lighting, rainwater collection system, drought-tolerant plantings, high-effi ciency mechanicals, solar hot water system, radiant floor heating, and infrastructure for future geothermal installation. Evan Thomas Photography
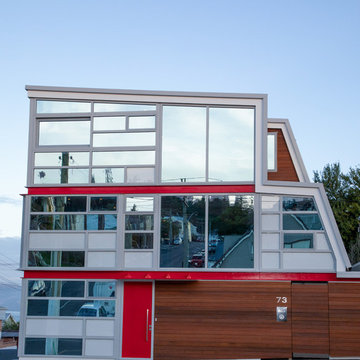
Kelk Photography
Esempio della facciata di una casa a schiera grande rossa moderna a tre piani con rivestimento in vetro
Esempio della facciata di una casa a schiera grande rossa moderna a tre piani con rivestimento in vetro
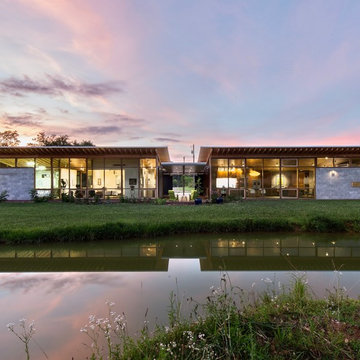
photo: Fredrik Brauer
Idee per la villa grigia contemporanea a un piano con rivestimento in vetro e tetto piano
Idee per la villa grigia contemporanea a un piano con rivestimento in vetro e tetto piano
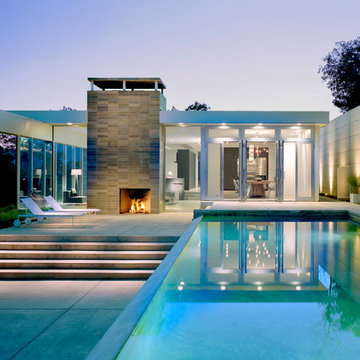
Peter Aaron
Immagine della villa bianca contemporanea a un piano di medie dimensioni con rivestimento in vetro, tetto piano e copertura mista
Immagine della villa bianca contemporanea a un piano di medie dimensioni con rivestimento in vetro, tetto piano e copertura mista
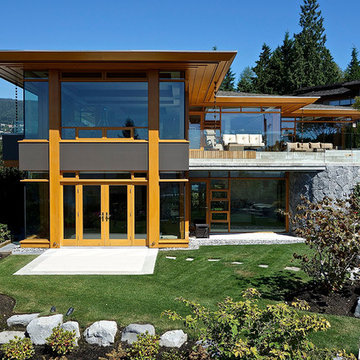
Immagine della villa contemporanea a due piani con rivestimento in vetro e tetto a padiglione
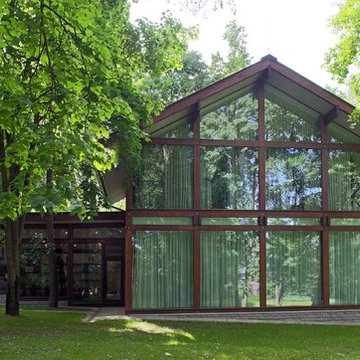
Сергей Моргунов
Immagine della villa contemporanea a due piani con rivestimento in vetro e tetto a capanna
Immagine della villa contemporanea a due piani con rivestimento in vetro e tetto a capanna
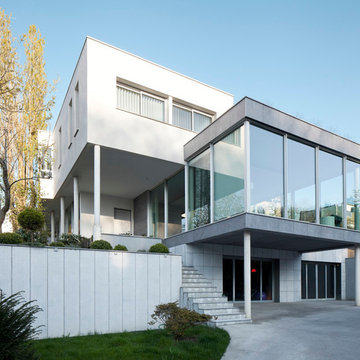
Idee per la facciata di una casa bianca moderna a tre piani di medie dimensioni con rivestimento in vetro e tetto piano
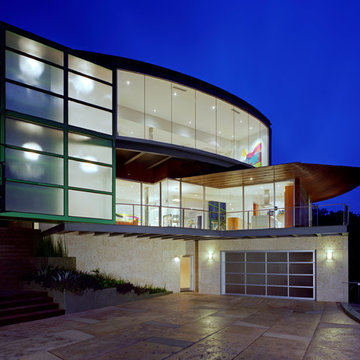
Curved copper wing over garage.
Ispirazione per la villa grande bianca contemporanea a tre piani con rivestimento in vetro, tetto piano e copertura in metallo o lamiera
Ispirazione per la villa grande bianca contemporanea a tre piani con rivestimento in vetro, tetto piano e copertura in metallo o lamiera
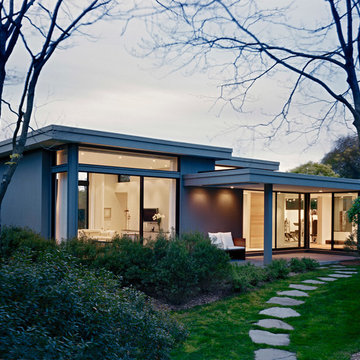
Jeff Heatley
Ispirazione per la facciata di una casa grigia moderna a un piano di medie dimensioni con rivestimento in vetro e tetto piano
Ispirazione per la facciata di una casa grigia moderna a un piano di medie dimensioni con rivestimento in vetro e tetto piano
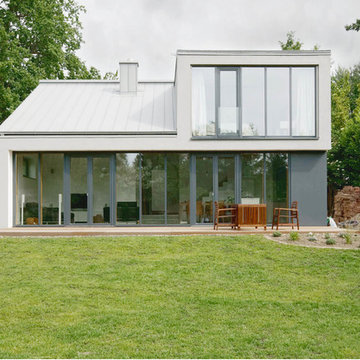
Ansicht Garten
Foto della facciata di una casa grande contemporanea a due piani con rivestimento in vetro e tetto a capanna
Foto della facciata di una casa grande contemporanea a due piani con rivestimento in vetro e tetto a capanna
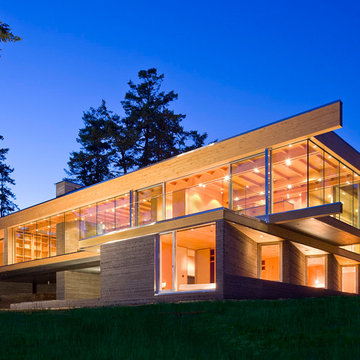
South Side of the House
Photo by Ivan Hunter
Immagine della villa marrone moderna a due piani con rivestimento in vetro e tetto piano
Immagine della villa marrone moderna a due piani con rivestimento in vetro e tetto piano
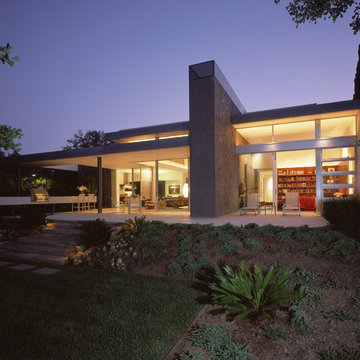
Situated on a sloping corner lot across from an elementary school, the Boxenbaum House orients itself away from two perimeter streets towards rear and side outdoor spaces and gardens for privacy and serenity. (Photo: Juergen Nogai)
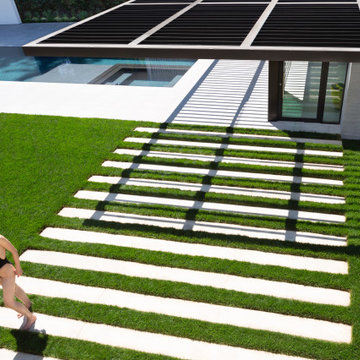
New modernist Guest House and Pool to and existing modernist home we designed 10 years ago
Foto della villa bianca moderna a un piano di medie dimensioni con rivestimento in vetro, tetto piano e copertura mista
Foto della villa bianca moderna a un piano di medie dimensioni con rivestimento in vetro, tetto piano e copertura mista
Facciate di case con rivestimento in vetro
6
