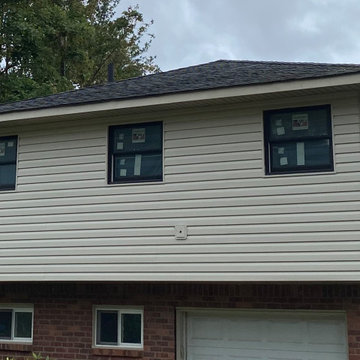Facciate di case con rivestimento in vinile e rivestimento in vetro
Filtra anche per:
Budget
Ordina per:Popolari oggi
1 - 20 di 24.389 foto

Esempio della villa blu classica a due piani di medie dimensioni con rivestimento in vinile, tetto a capanna e copertura in tegole

Our craftsman ranch features a mix of siding and stone to highlight architectural features like box and dormer windows and a lovely arched portico. White trim work provides a clean and crisp contrast to gray siding, and a side-entry garage maximizes space for the attractive craftsman elements of this ranch-style family home.
Siding Color/Brand: Georgia Pacific - Shadow
Shingles: Certainteed Landmark Weatherwood

Beautifully balanced and serene desert landscaped modern build with standing seam metal roofing and seamless solar panel array. The simplistic and stylish property boasts huge energy savings with the high production solar array.
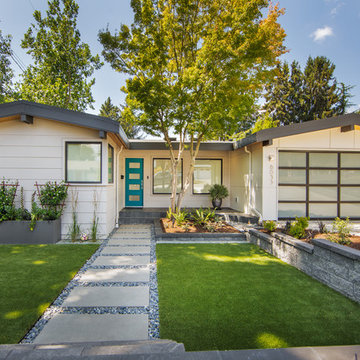
A cute midcentury modern exterior has a clean look while also being inviting and fun.
Design by: H2D Architecture + Design
www.h2darchitects.com
Built by: Carlisle Classic Homes
Photos: Christopher Nelson Photography
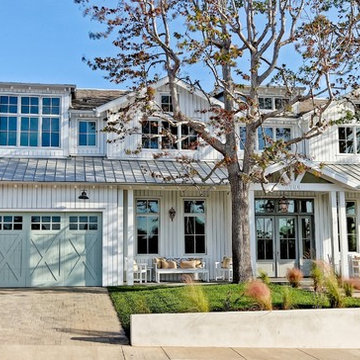
New custom house in the Tree Section of Manhattan Beach, California. Custom built and interior design by Titan&Co.
Modern Farmhouse
Ispirazione per la facciata di una casa grande bianca country a due piani con rivestimento in vinile e tetto a capanna
Ispirazione per la facciata di una casa grande bianca country a due piani con rivestimento in vinile e tetto a capanna
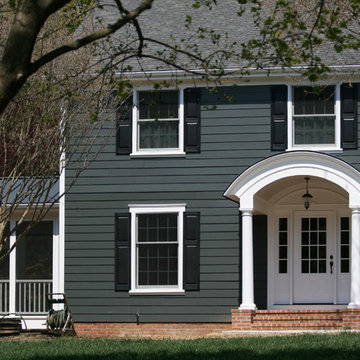
‘Curb appeal’ was part of our initial discussion, at the start of this whole house renovation project. This simple white house with green shutters needed a jump-start with new fiber cement siding, coat of paint, windows, extended roof overhangs, roof, side screen porch, front porch and mudroom entrance as well as a family room and kitchen addition at the rear. After many meetings listening and understanding the clients ultimate goals, we created a crisp color palette and simple forms to give this house a solid perch on the hill.
Place architecture:design
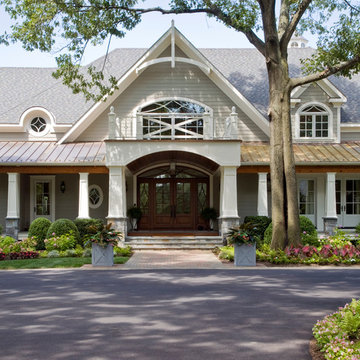
A simple, yet impressive entry, and an octagonal tower. The garage is cocked at a slight angle and is designed to look like the old barn that was converted. Note the way we designed the house to preserve as many trees as possible, giving the house an established feel.
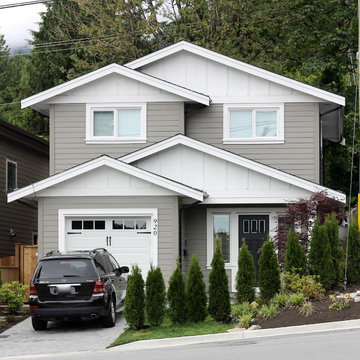
Esempio della facciata di una casa grigia classica a tre piani di medie dimensioni con tetto a capanna, rivestimento in vinile e abbinamento di colori

Rancher exterior remodel - craftsman portico and pergola addition. Custom cedar woodwork with moravian star pendant and copper roof. Cedar Portico. Cedar Pavilion. Doylestown, PA remodelers
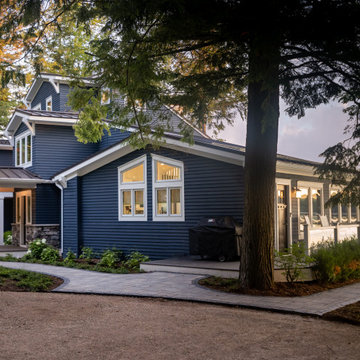
Ispirazione per la villa grande blu classica a quattro piani con rivestimento in vinile, copertura in metallo o lamiera e tetto grigio
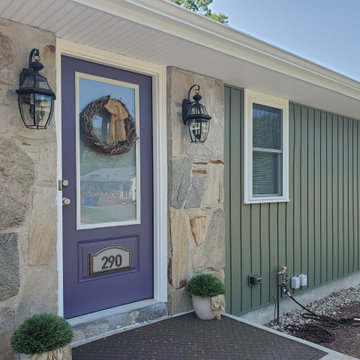
Mastic vinyl siding and a Therma-Tru entry door gave this Fall River, MA ranch a fresh, new look!
The homeowner chose to install a combination of Mastic Board & Batten in the color, Lakeshore Fern, and Mastic Carvedwood 44 in the color, Tuscan Olive. Both of these vinyl siding styles are durable, fade resistant, and feature realistic wood texture and shadow lines. Mastic vinyl siding, with their exclusive Hang-Tough technology, resists cracking and thermal distortion. Homeowners love that the siding color runs through the entire thickness of the panel to hide scratches and nicks. Many of our customers choose to mix and match vinyl siding color and style combinations for unique curb appeal. Both styles of vinyl siding are ready for the tough New England weather – the Board and Batten series comes with a wind rating up to 198 mph, the Carvedwood 44 series can resist winds up to 178 mph.
A Therma-Tru Smooth Star 3/4 Lite, One Panel entrydoor can be factory finished or ready-to-paint for homeowners who prefer to do it themselves. More durable and aesthetically pleasing than traditional steel doors, the Smooth Star series offers a lovely collection of glass and grid patterns.
Eliminate the costly expense of painting your home with custom vinyl siding. We’re proud to be both a Mastic Elite Contractor and a CertainTeed 5 Star siding contractor. Our team boasts an impressive resume of industry credentials and awards plus an A+ Rating as an Accredited Member of the Better Business Bureau for over 25 years. Trust your home to one of the area’s leading contractors. Since 1978, our family has provided quality home improvement contractor services to thousands of Southeastern Massachusetts, Cape Cod, and Rhode Island homeowners.
Get started on our project with a FREE quote by calling (508) 997-1111. Financing options are available for qualified homeowners. Make your house a Care Free home!

While the majority of APD designs are created to meet the specific and unique needs of the client, this whole home remodel was completed in partnership with Black Sheep Construction as a high end house flip. From space planning to cabinet design, finishes to fixtures, appliances to plumbing, cabinet finish to hardware, paint to stone, siding to roofing; Amy created a design plan within the contractor’s remodel budget focusing on the details that would be important to the future home owner. What was a single story house that had fallen out of repair became a stunning Pacific Northwest modern lodge nestled in the woods!

View of the deck with the open corner window of the living room.
Immagine della villa nera a un piano con rivestimento in vetro e tetto piano
Immagine della villa nera a un piano con rivestimento in vetro e tetto piano

Foto della villa blu classica a due piani di medie dimensioni con rivestimento in vinile e copertura a scandole
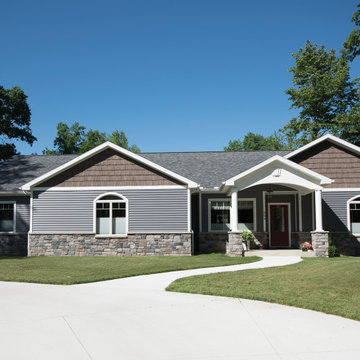
Esempio della villa blu classica a un piano con rivestimento in vinile e copertura a scandole
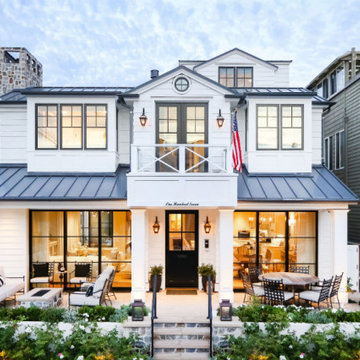
Patterson Custom Homes
Ryan Gavin Photography
Ispirazione per la villa grande bianca stile marinaro a due piani con rivestimento in vinile, tetto a capanna e copertura in metallo o lamiera
Ispirazione per la villa grande bianca stile marinaro a due piani con rivestimento in vinile, tetto a capanna e copertura in metallo o lamiera
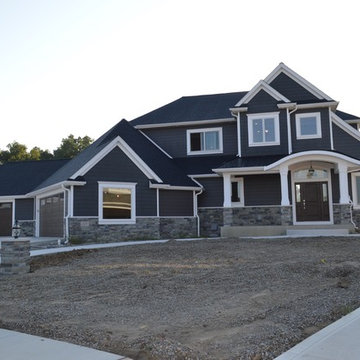
Esempio della villa ampia blu american style a due piani con rivestimento in vinile, tetto a padiglione e copertura in metallo o lamiera
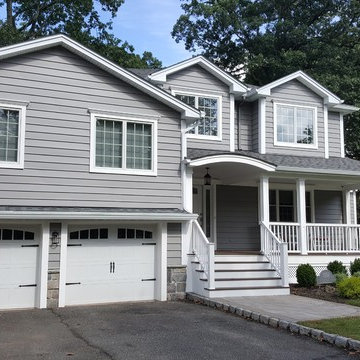
This addition in Scotch Plains, New Jersey created an oversized kitchen with large center island that seamlessly flowed into a comfortable family room. A second floor addition offers additional bedrooms and bathrooms including a master ensuite.
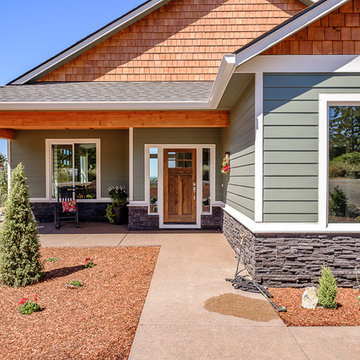
The entry to the home feature a covered sitting area and a wooden front door.
Ispirazione per la villa verde rustica a un piano con rivestimento in vinile e copertura a scandole
Ispirazione per la villa verde rustica a un piano con rivestimento in vinile e copertura a scandole
Facciate di case con rivestimento in vinile e rivestimento in vetro
1
