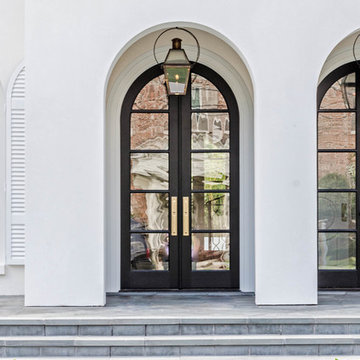Facciate di case con rivestimento in stucco
Filtra anche per:
Budget
Ordina per:Popolari oggi
81 - 100 di 51.926 foto
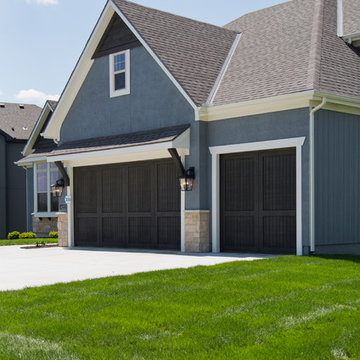
Nichole Kennelly Photography
Ispirazione per la villa grande blu american style a due piani con rivestimento in stucco e copertura a scandole
Ispirazione per la villa grande blu american style a due piani con rivestimento in stucco e copertura a scandole

Idee per la facciata di una casa blu american style a un piano con tetto a capanna e rivestimento in stucco

Daniel Newcomb photography
Ispirazione per la villa grande bianca moderna a due piani con tetto piano, rivestimento in stucco e copertura verde
Ispirazione per la villa grande bianca moderna a due piani con tetto piano, rivestimento in stucco e copertura verde
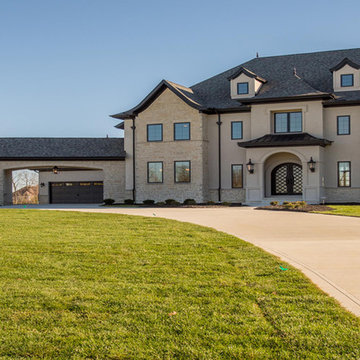
Esempio della villa ampia beige mediterranea a due piani con rivestimento in stucco, tetto a padiglione e copertura a scandole
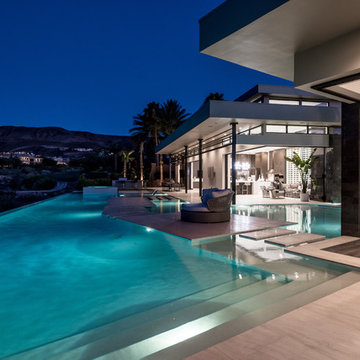
Master bedroom outdoor deck and sitting area off of the pool.
Ispirazione per la villa grande bianca contemporanea a un piano con rivestimento in stucco e tetto piano
Ispirazione per la villa grande bianca contemporanea a un piano con rivestimento in stucco e tetto piano
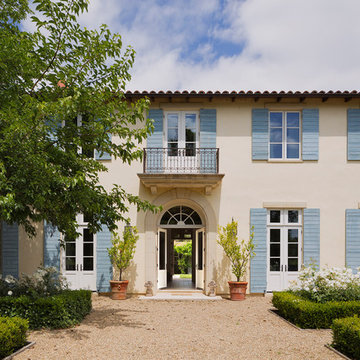
Michael Hospelt Photography, Trainor Builders St Helena
Ispirazione per la villa beige a due piani con rivestimento in stucco, tetto piano e copertura in tegole
Ispirazione per la villa beige a due piani con rivestimento in stucco, tetto piano e copertura in tegole
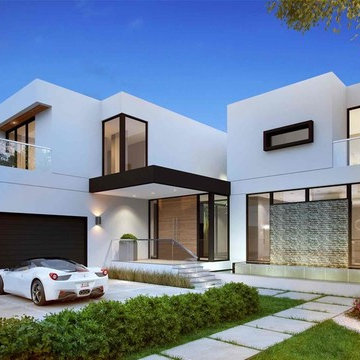
FIRMA: ONE D+B
ARCHITECT: HUGO MIJARES
Idee per la villa bianca moderna a due piani di medie dimensioni con rivestimento in stucco e tetto piano
Idee per la villa bianca moderna a due piani di medie dimensioni con rivestimento in stucco e tetto piano
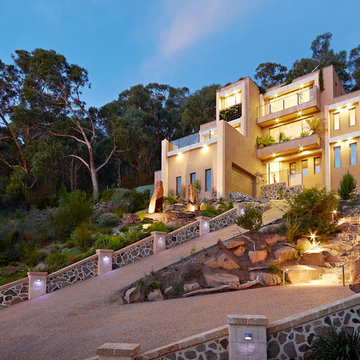
Foto della villa beige contemporanea a tre piani con rivestimento in stucco e tetto piano
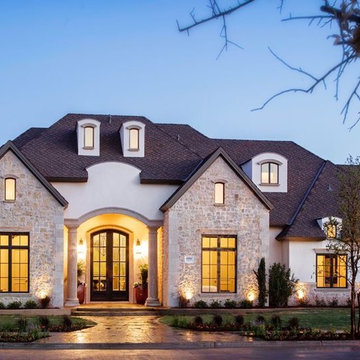
Foto della villa grande bianca classica a due piani con rivestimento in stucco, tetto a capanna e copertura a scandole
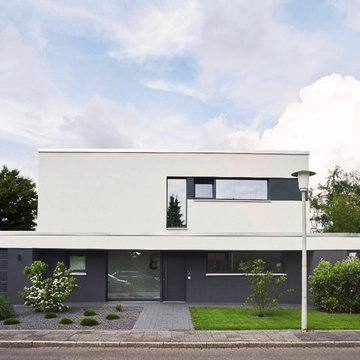
Christian Burmester
Idee per la villa bianca moderna a due piani di medie dimensioni con rivestimento in stucco e tetto piano
Idee per la villa bianca moderna a due piani di medie dimensioni con rivestimento in stucco e tetto piano
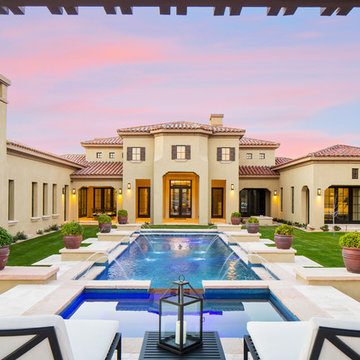
Silverleaf Custom Home in North Scottsdale
Photo Credit: Ryan Garvin
Esempio della villa grande beige mediterranea a due piani con rivestimento in stucco, tetto a padiglione e copertura in tegole
Esempio della villa grande beige mediterranea a due piani con rivestimento in stucco, tetto a padiglione e copertura in tegole
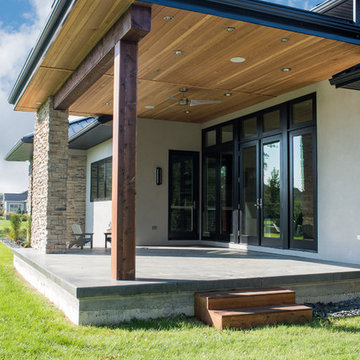
Esempio della villa beige moderna a due piani di medie dimensioni con rivestimento in stucco, tetto a padiglione e copertura in metallo o lamiera
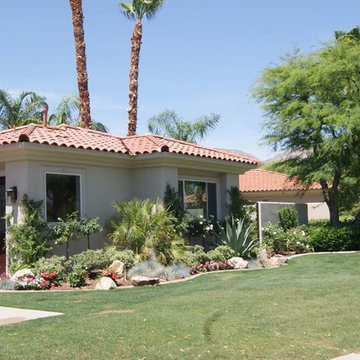
Foto della villa bianca stile marinaro a un piano di medie dimensioni con rivestimento in stucco, tetto a padiglione e copertura in tegole
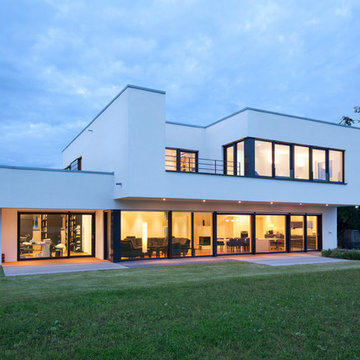
Fotos. Axel Hartmann, Köln
Esempio della facciata di una casa grande bianca contemporanea a due piani con rivestimento in stucco e tetto piano
Esempio della facciata di una casa grande bianca contemporanea a due piani con rivestimento in stucco e tetto piano
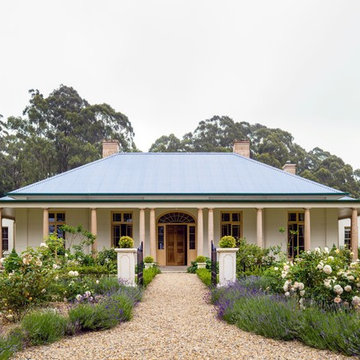
Photo Justin Alexander
Ispirazione per la facciata di una casa beige classica a un piano di medie dimensioni con rivestimento in stucco e tetto a padiglione
Ispirazione per la facciata di una casa beige classica a un piano di medie dimensioni con rivestimento in stucco e tetto a padiglione

Esempio della casa con tetto a falda unica grande bianco moderno a un piano con rivestimento in stucco
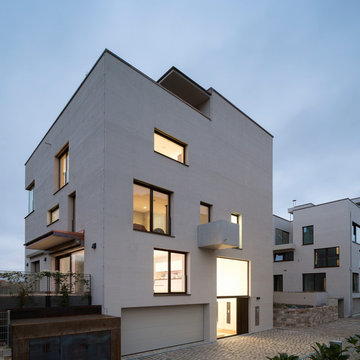
Ein Wohnturm mit 5 Geschossen auf einem quadratischen Grundriss von 12 x 12 m direkt am Donauufer gelegen - als Reminiszenz der ursprünglichen, historischen Geschlechtertürme des mittelalterlichen Regensburgs. Das städtebauliche Konzept von bogevischs buero sieht eine dichte, urbane Qualität für das Quartier vor. Der massive Baukörper mit seiner Lochfassade wird nur an einer Ecke aufgerissen, um dort, hoch oben der 4. Ebene, eine Aussichtslounge vom Wohnbereich in die Donauauen zu bieten. Ansonsten strukturieren nur eine Loggia und zwei Sichtbetonbalkone die Fassade dreidimensional. In der ersten Ebene öffnet sich ein zweigeschossiges Eingangsfoyer und lädt den Nutzer ein das Gebäude zu betreten und beide Wohneinheiten zu erschließen. In der 3. Ebene liegen die Schlafräume, Bad, Ankleide und Hauswirtschaftsraum. Von hier gelangt man über die frei kragende Treppe in das Wohngeschoss der 4. Ebene mit Küche, Essbereich, Arbeitsraum und Gäste-WC. Über eine Rohstahltreppe erweitert sich die Wohnung um einen Rückzugsraum im 5.Geschoss - hier gibt es einen Dachzugang mit großer Dachterrasse, Außenküche und 270°-Blick über Regensburg und den Naturraum der Donauauen. Werthaltige Materialien wie Eiche, Kalkstein, Corian, Kupfer, Glas und Rohstahl bilden zusammen mit den technischen Komponenten ein zeitgemäßes Wohnrefugium.
Fotos Herbert Stolz

Interior Designer: Allard & Roberts Interior Design, Inc, Photographer: David Dietrich, Builder: Evergreen Custom Homes, Architect: Gary Price, Design Elite Architecture
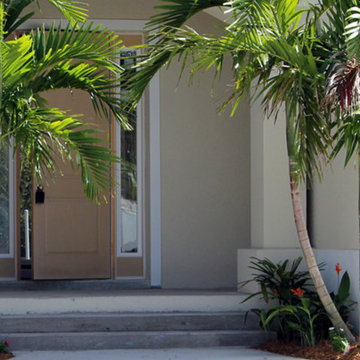
Ispirazione per la villa bianca tropicale a un piano di medie dimensioni con rivestimento in stucco, tetto a padiglione e copertura a scandole
Facciate di case con rivestimento in stucco
5
