Facciate di case con rivestimento in stucco e copertura in metallo o lamiera
Filtra anche per:
Budget
Ordina per:Popolari oggi
1 - 20 di 3.823 foto
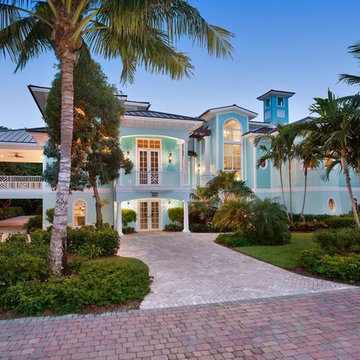
Front Exterior View of a Multi-level home located across the street from a Beautiful Captiva, FL Beach
Immagine della villa ampia blu stile marinaro a tre piani con rivestimento in stucco, tetto a padiglione e copertura in metallo o lamiera
Immagine della villa ampia blu stile marinaro a tre piani con rivestimento in stucco, tetto a padiglione e copertura in metallo o lamiera
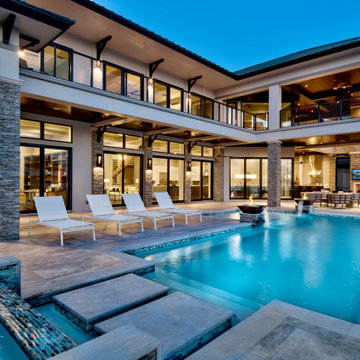
Modern luxury home design with stucco and stone accents. The contemporary home design is capped with a bronze metal roof.
Immagine della villa ampia contemporanea a due piani con rivestimento in stucco, tetto a padiglione e copertura in metallo o lamiera
Immagine della villa ampia contemporanea a due piani con rivestimento in stucco, tetto a padiglione e copertura in metallo o lamiera

Reagen Taylor Photography
Esempio della villa bianca contemporanea a due piani di medie dimensioni con rivestimento in stucco, tetto a capanna e copertura in metallo o lamiera
Esempio della villa bianca contemporanea a due piani di medie dimensioni con rivestimento in stucco, tetto a capanna e copertura in metallo o lamiera

Our Austin studio decided to go bold with this project by ensuring that each space had a unique identity in the Mid-Century Modern style bathroom, butler's pantry, and mudroom. We covered the bathroom walls and flooring with stylish beige and yellow tile that was cleverly installed to look like two different patterns. The mint cabinet and pink vanity reflect the mid-century color palette. The stylish knobs and fittings add an extra splash of fun to the bathroom.
The butler's pantry is located right behind the kitchen and serves multiple functions like storage, a study area, and a bar. We went with a moody blue color for the cabinets and included a raw wood open shelf to give depth and warmth to the space. We went with some gorgeous artistic tiles that create a bold, intriguing look in the space.
In the mudroom, we used siding materials to create a shiplap effect to create warmth and texture – a homage to the classic Mid-Century Modern design. We used the same blue from the butler's pantry to create a cohesive effect. The large mint cabinets add a lighter touch to the space.
---
Project designed by the Atomic Ranch featured modern designers at Breathe Design Studio. From their Austin design studio, they serve an eclectic and accomplished nationwide clientele including in Palm Springs, LA, and the San Francisco Bay Area.
For more about Breathe Design Studio, see here: https://www.breathedesignstudio.com/
To learn more about this project, see here: https://www.breathedesignstudio.com/atomic-ranch

Idee per la villa american style a un piano con rivestimento in stucco, tetto piano e copertura in metallo o lamiera

FineCraft Contractors, Inc.
Harrison Design
Idee per la micro casa piccola grigia moderna a due piani con rivestimento in stucco, tetto a capanna, copertura in metallo o lamiera e tetto nero
Idee per la micro casa piccola grigia moderna a due piani con rivestimento in stucco, tetto a capanna, copertura in metallo o lamiera e tetto nero

Outside, the barn received a new metal standing seam roof and perimeter chop-block limestone curb. Butterstick limestone walls form a grassy enclosed yard from which to sit and take in the sights and sounds of the Hill Country.
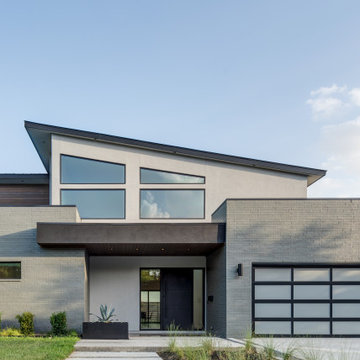
Idee per la villa grigia moderna a due piani con rivestimento in stucco, tetto piano e copertura in metallo o lamiera

Foto della facciata di una casa piccola blu moderna a piani sfalsati con rivestimento in stucco e copertura in metallo o lamiera
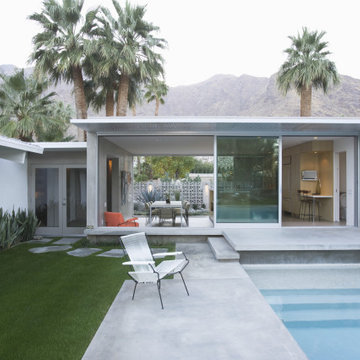
Our client wanted a Modern addition while paying homage to the local "70s Contemporary" architecture. Our indoor/outdoor approach became delineated by the stair into the addition creating an immersive experience with the pool and the mountain backdrop.
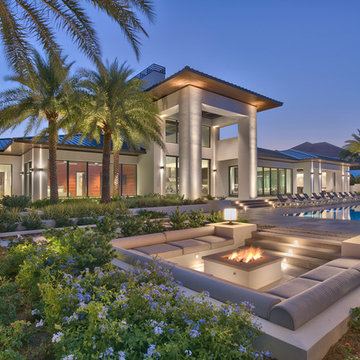
Luxury water front home.
Ispirazione per la villa ampia bianca contemporanea a un piano con rivestimento in stucco, tetto a padiglione e copertura in metallo o lamiera
Ispirazione per la villa ampia bianca contemporanea a un piano con rivestimento in stucco, tetto a padiglione e copertura in metallo o lamiera
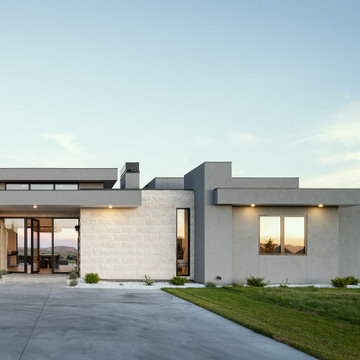
Entering the home through a floor-to-ceiling full light pivoting front door provides a sense of grandeur that continues through the home with immediate sightlines through the 16-foot wide sliding door at the opposite wall. The distinct black window frames provide a sleek modern aesthetic while providing European performance standards. The Glo A5h Series with double-pane glazing outperforms most North American triple pane windows due to high performance spacers, low iron glass, a larger continuous thermal break, and multiple air seals. By going double-pane the homeowners have been able to realize tremendous efficiency and cost effective durability while maintaining the clean architectural lines of the home design. The selection of our hidden sash option further cements the modern design by providing a seamless aesthetic on the exterior between fixed and operable windows.
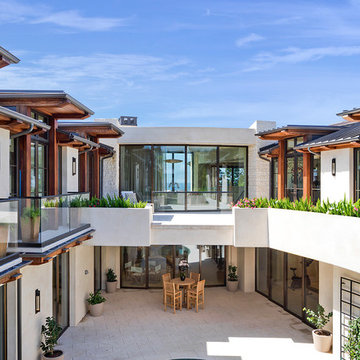
Realtor: Casey Lesher, Contractor: Robert McCarthy, Interior Designer: White Design
Foto della villa grande bianca contemporanea a due piani con rivestimento in stucco, tetto a padiglione e copertura in metallo o lamiera
Foto della villa grande bianca contemporanea a due piani con rivestimento in stucco, tetto a padiglione e copertura in metallo o lamiera
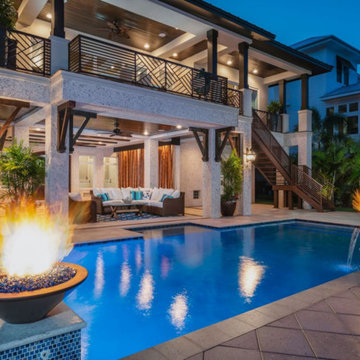
Rich Montalbano
Idee per la villa grande bianca tropicale a tre piani con rivestimento in stucco, tetto a padiglione e copertura in metallo o lamiera
Idee per la villa grande bianca tropicale a tre piani con rivestimento in stucco, tetto a padiglione e copertura in metallo o lamiera

Immagine della facciata di una casa grigia etnica a due piani di medie dimensioni con rivestimento in stucco e copertura in metallo o lamiera
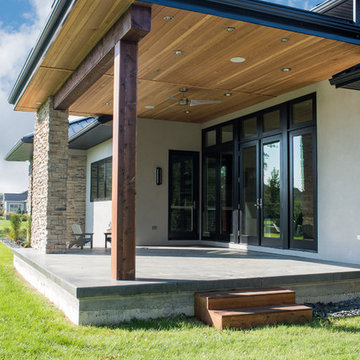
Esempio della villa beige moderna a due piani di medie dimensioni con rivestimento in stucco, tetto a padiglione e copertura in metallo o lamiera
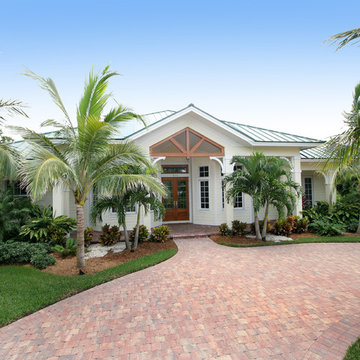
Idee per la villa bianca stile marinaro a un piano di medie dimensioni con rivestimento in stucco, tetto a padiglione e copertura in metallo o lamiera
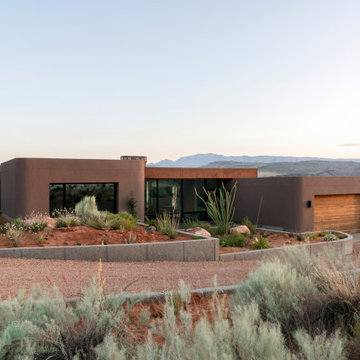
Idee per la villa a un piano con rivestimento in stucco, tetto piano e copertura in metallo o lamiera
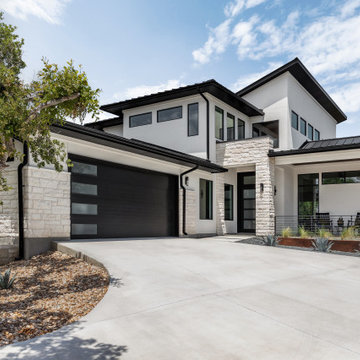
Ispirazione per la villa bianca contemporanea a due piani con rivestimento in stucco, copertura in metallo o lamiera e tetto nero
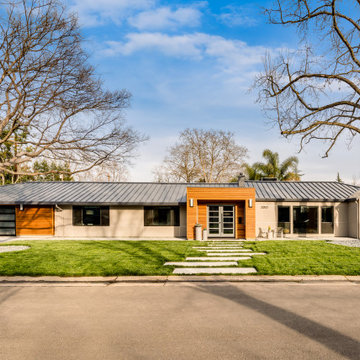
Idee per la villa grande grigia contemporanea a un piano con rivestimento in stucco, copertura in metallo o lamiera e tetto grigio
Facciate di case con rivestimento in stucco e copertura in metallo o lamiera
1