Facciate di case con rivestimento in stucco e copertura a scandole
Filtra anche per:
Budget
Ordina per:Popolari oggi
1 - 20 di 7.774 foto
1 di 3

Karen Jackson Photography
Ispirazione per la villa grande bianca contemporanea a due piani con rivestimento in stucco, tetto a padiglione e copertura a scandole
Ispirazione per la villa grande bianca contemporanea a due piani con rivestimento in stucco, tetto a padiglione e copertura a scandole

Light and Airy! Fresh and Modern Architecture by Arch Studio, Inc. 2021
Esempio della villa grande bianca classica a due piani con rivestimento in stucco, tetto a capanna, copertura a scandole e tetto nero
Esempio della villa grande bianca classica a due piani con rivestimento in stucco, tetto a capanna, copertura a scandole e tetto nero

Immagine della villa ampia rustica a due piani con rivestimento in stucco, copertura a scandole e tetto grigio

Lane Dittoe Photographs
[FIXE] design house interors
Idee per la villa bianca moderna a un piano di medie dimensioni con rivestimento in stucco, tetto a padiglione e copertura a scandole
Idee per la villa bianca moderna a un piano di medie dimensioni con rivestimento in stucco, tetto a padiglione e copertura a scandole

Charles Hilton Architects & Renee Byers LAPC
From grand estates, to exquisite country homes, to whole house renovations, the quality and attention to detail of a "Significant Homes" custom home is immediately apparent. Full time on-site supervision, a dedicated office staff and hand picked professional craftsmen are the team that take you from groundbreaking to occupancy. Every "Significant Homes" project represents 45 years of luxury homebuilding experience, and a commitment to quality widely recognized by architects, the press and, most of all....thoroughly satisfied homeowners. Our projects have been published in Architectural Digest 6 times along with many other publications and books. Though the lion share of our work has been in Fairfield and Westchester counties, we have built homes in Palm Beach, Aspen, Maine, Nantucket and Long Island.

Dennis Mayer Photographer
Ispirazione per la villa grande beige a due piani con rivestimento in stucco, tetto a padiglione e copertura a scandole
Ispirazione per la villa grande beige a due piani con rivestimento in stucco, tetto a padiglione e copertura a scandole

The curved wall and curving staircase help round out the green space. It also creates a point where one can see all of the lower lawn and watch or talk with those below, providing a visual and verbal connection between the spaces.

This Modern Prairie Bungalow was designed to capture the natural beauty of the Canadian Rocky Mountains from every space within. The sprawling horizontal design and hipped roofs echo the surrounding mountain landscape. The color palette and natural materials help the home blend seamlessly into the Rockies with dark stained wood accents, textural stone, and smooth stucco. Black metal details and unique window configurations bring an industrial-inspired modern element to this mountain retreat. As you enter through the front entry, an abundance of windows flood the home with natural light – bringing the outdoors in. Two covered exterior living spaces provide ample room for entertaining and relaxing in this Springbank Hill custom home.

Immagine della villa marrone classica a un piano di medie dimensioni con rivestimento in stucco, tetto a padiglione e copertura a scandole
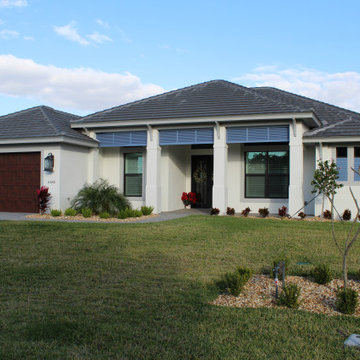
Foto della villa grande bianca classica a un piano con rivestimento in stucco, tetto a padiglione e copertura a scandole

This grand Colonial in Willow Glen was built in 1925 and has been a landmark in the community ever since. The house underwent a careful remodel in 2019 which revitalized the home while maintaining historic details. See the "Before" photos to get the whole picture.

Immagine della villa grande bianca moderna a due piani con rivestimento in stucco, tetto a capanna e copertura a scandole
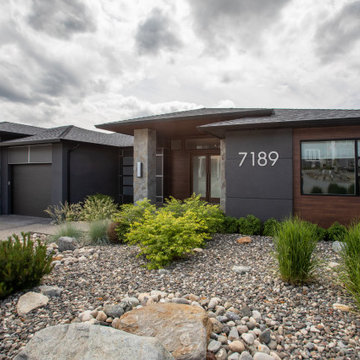
Ispirazione per la villa grande grigia contemporanea a due piani con rivestimento in stucco, tetto a padiglione e copertura a scandole

The open space plan on the main level of the Prairie Style home is deceiving of the actual separation of spaces. This home packs a punch with a private hot tub, craft room, library, and even a theater. The interior of the home features the same attention to place, as the natural world is evident in the use of granite, basalt, walnut, poplar, and natural river rock throughout. Floor to ceiling windows in strategic locations eliminates the sense of compression on the interior, while the overall window design promotes natural daylighting and cross-ventilation in nearly every space of the home.
Glo’s A5 Series in double pane was selected for the high performance values and clean, minimal frame profiles. High performance spacers, double pane glass, multiple air seals, and a larger continuous thermal break combine to reduce convection and eliminate condensation, ultimately providing energy efficiency and thermal performance unheard of in traditional aluminum windows. The A5 Series provides smooth operation and long-lasting durability without sacrificing style for this Prairie Style home.
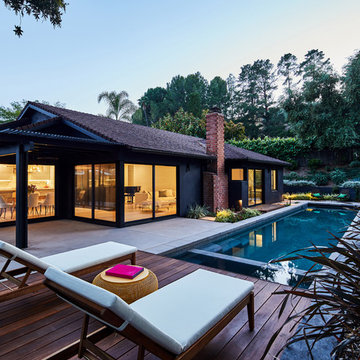
Backyard at dusk
Landscape design by Meg Rushing Coffee
Photo by Dan Arnold
Foto della villa nera moderna a un piano di medie dimensioni con rivestimento in stucco, tetto a padiglione e copertura a scandole
Foto della villa nera moderna a un piano di medie dimensioni con rivestimento in stucco, tetto a padiglione e copertura a scandole
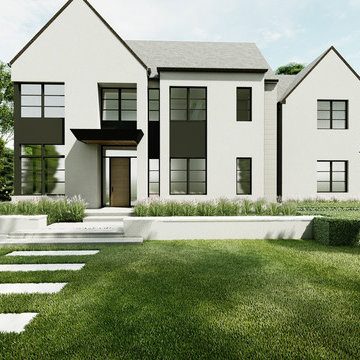
A rendering of a 3,800 square foot contemporary home currently under construction by La Marco Homes, located in downtown Birmingham, MI.
Ispirazione per la villa bianca moderna a due piani di medie dimensioni con rivestimento in stucco, tetto a capanna e copertura a scandole
Ispirazione per la villa bianca moderna a due piani di medie dimensioni con rivestimento in stucco, tetto a capanna e copertura a scandole
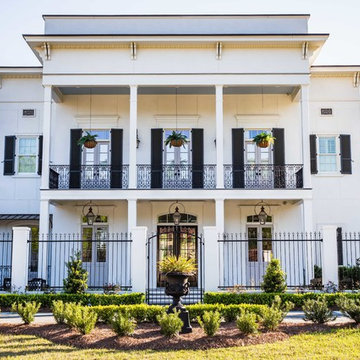
The Entry
Esempio della villa ampia bianca classica a due piani con rivestimento in stucco, tetto a padiglione e copertura a scandole
Esempio della villa ampia bianca classica a due piani con rivestimento in stucco, tetto a padiglione e copertura a scandole
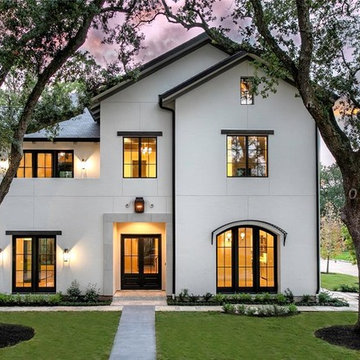
Kerry Kirk Photography
Immagine della villa grande bianca classica a tre piani con rivestimento in stucco, tetto a capanna e copertura a scandole
Immagine della villa grande bianca classica a tre piani con rivestimento in stucco, tetto a capanna e copertura a scandole

This Escondido home was renovated with exterior siding repair and new taupe stucco. Giving this home a fresh new and consistent look! Photos by Preview First.
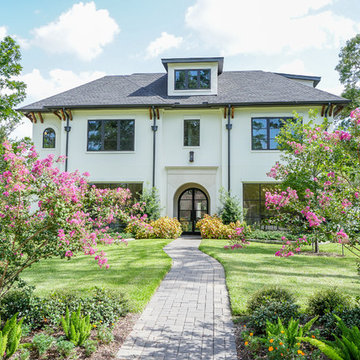
This new construction was on market vacant for 11 months, but received an offer within weeks of staging!
Idee per la villa bianca classica a tre piani con rivestimento in stucco, tetto a padiglione e copertura a scandole
Idee per la villa bianca classica a tre piani con rivestimento in stucco, tetto a padiglione e copertura a scandole
Facciate di case con rivestimento in stucco e copertura a scandole
1