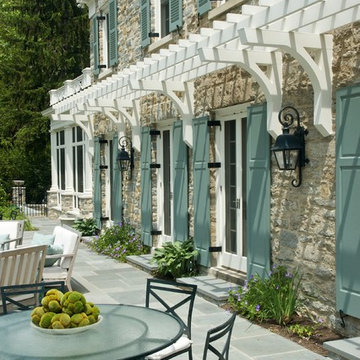Facciate di case con rivestimento in pietra e rivestimento in adobe
Filtra anche per:
Budget
Ordina per:Popolari oggi
1 - 20 di 35.036 foto
1 di 3

This project in Morrison Ranch, Gilbert, AZ, comprises an Alumawood pergola, firepit, pavers, and decorative lighting. The installation of all these features has created an all-encompassing outdoor entertainment area for the homeowners. The brown and tan pavers work well with the earth tones of the firepit. The outdoor dining area coupled with the lighting means that the homeowner can enjoy meals outdoors when the sun goes down. After dinner, family and guests can relax around the firepit.
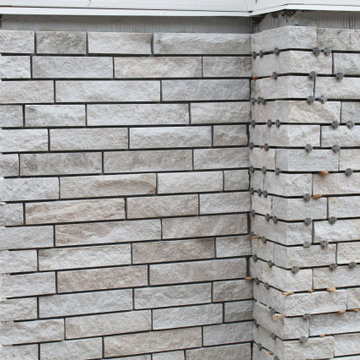
The Quarry Mill's Whittier natural thin stone veneer creates a clean and classic look on this home's exterior wainscoting. Whitter is a natural quartzite veneer in the dimensional ledgestone style. The pieces of stone are all 3” in height with lengths varying from 6”-18”. Whittier is predominantly white with some cream and light grey tones. The stone will also have some soft brown natural veining within the pieces and softly sparkle in the light. The pieces have been sawn on five sides including the top, bottom, ends, and back. The front shows the split face of the stone with a sandpaper like texture. Installation can be done with or without a mortar joint between the pieces. Whittier is a premium quality imported stone that we have in stock and ready to ship.

Shoberg Homes- Contractor
Studio Seiders - Interior Design
Ryann Ford Photography, LLC
Ispirazione per la villa grigia contemporanea a un piano con rivestimento in pietra e tetto a padiglione
Ispirazione per la villa grigia contemporanea a un piano con rivestimento in pietra e tetto a padiglione

Designed to appear as a barn and function as an entertainment space and provide places for guests to stay. Once the estate is complete this will look like the barn for the property. Inspired by old stone Barns of New England we used reclaimed wood timbers and siding inside.
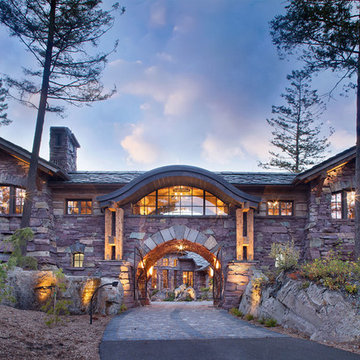
Located in Whitefish, Montana near one of our nation’s most beautiful national parks, Glacier National Park, Great Northern Lodge was designed and constructed with a grandeur and timelessness that is rarely found in much of today’s fast paced construction practices. Influenced by the solid stacked masonry constructed for Sperry Chalet in Glacier National Park, Great Northern Lodge uniquely exemplifies Parkitecture style masonry. The owner had made a commitment to quality at the onset of the project and was adamant about designating stone as the most dominant material. The criteria for the stone selection was to be an indigenous stone that replicated the unique, maroon colored Sperry Chalet stone accompanied by a masculine scale. Great Northern Lodge incorporates centuries of gained knowledge on masonry construction with modern design and construction capabilities and will stand as one of northern Montana’s most distinguished structures for centuries to come.

Photography by John Gibbons
Project by Studio H:T principal in charge Brad Tomecek (now with Tomecek Studio Architecture). This contemporary custom home forms itself based on specific view vectors to Long's Peak and the mountains of the front range combined with the influence of a morning and evening court to facilitate exterior living. Roof forms undulate to allow clerestory light into the space, while providing intimate scale for the exterior areas. A long stone wall provides a reference datum that links public and private and inside and outside into a cohesive whole.

Low slung stone gable end walls create the iconic form and frame the glass open areas that bisects the center of the cruciform plan. © Jeffrey Totaro, photographer

Sue Kay
Idee per la villa grande grigia classica a due piani con rivestimento in pietra
Idee per la villa grande grigia classica a due piani con rivestimento in pietra

Photos by Bob Greenspan
Ispirazione per la facciata di una casa classica con rivestimento in pietra
Ispirazione per la facciata di una casa classica con rivestimento in pietra
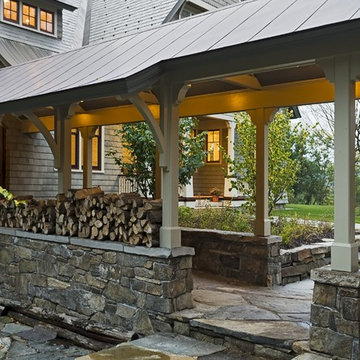
Rob Karosis Photography
www.robkarosis.com
Immagine della facciata di una casa classica con rivestimento in pietra
Immagine della facciata di una casa classica con rivestimento in pietra

The home features high clerestory windows and a welcoming front porch, nestled between beautiful live oaks.
Ispirazione per la villa grigia country a un piano di medie dimensioni con rivestimento in pietra, tetto a capanna, copertura in metallo o lamiera, tetto grigio e pannelli e listelle di legno
Ispirazione per la villa grigia country a un piano di medie dimensioni con rivestimento in pietra, tetto a capanna, copertura in metallo o lamiera, tetto grigio e pannelli e listelle di legno

The south elevation and new garden terracing, with the contemporary extension with Crittall windows to one side. This was constructed on the site of an unsighly earlier addition which was demolished.
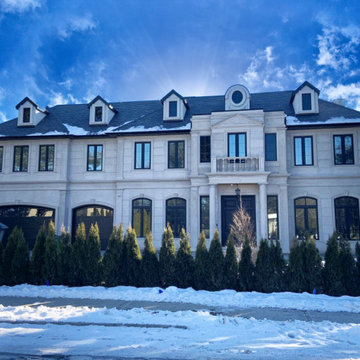
Complete Indiana limestone exterior for this incredible custom home in North York. Limestone is the best investment that you can make for your home as it will last more than a lifetime without the need for maintenance or repairs. Once natural stone is installed, your curb appeal will remain timeless and beautiful for generations.
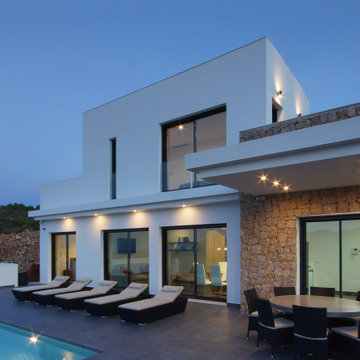
Idee per la villa bianca moderna a due piani di medie dimensioni con rivestimento in pietra e tetto piano

Nestled on 90 acres of peaceful prairie land, this modern rustic home blends indoor and outdoor spaces with natural stone materials and long, beautiful views. Featuring ORIJIN STONE's Westley™ Limestone veneer on both the interior and exterior, as well as our Tupelo™ Limestone interior tile, pool and patio paving.
Architecture: Rehkamp Larson Architects Inc
Builder: Hagstrom Builders
Landscape Architecture: Savanna Designs, Inc
Landscape Install: Landscape Renovations MN
Masonry: Merlin Goble Masonry Inc
Interior Tile Installation: Diamond Edge Tile
Interior Design: Martin Patrick 3
Photography: Scott Amundson Photography
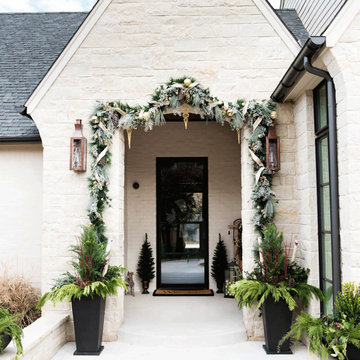
Holiday Garland Entry with Governor Flush Mount Lanterns
The Bevolo Governor® Lantern is inspired by a historic colonial fixture design. The fixture's tall masculine nature complements a number of architectural styles. It is best when used to address vertical architectural elements such as columns and French doors. The Governor® flush mount is available in natural gas, liquid propane, and electric.
Standard Lantern Sizes
Height Width Depth
24.0" 6.0" 6.5"
30.0" 7.5" 8.0"
36.0" 9.0" 9.5"

With minimalist simplicity and timeless style, this is the perfect Rocky Mountain escape!
This Mountain Modern home was designed around incorporating contemporary angles, mixing natural and industrial-inspired exterior selections and the placement of uniquely shaped windows. Warm cedar elements, grey horizontal cladding, smooth white stucco, and textured stone all work together to create a cozy and inviting colour palette that blends into its mountain surroundings.
The spectacular standing seam metal roof features beautiful cedar soffits to bring attention to the interesting angles.
This custom home is spread over a single level where almost every room has a spectacular view of the foothills of the Rocky Mountains.
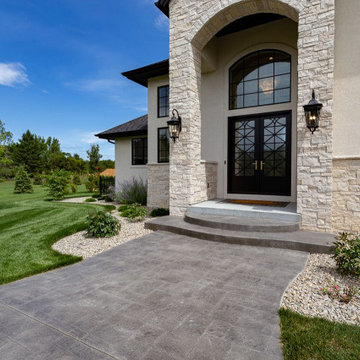
Idee per la villa beige a due piani con rivestimento in pietra, tetto a capanna e copertura a scandole
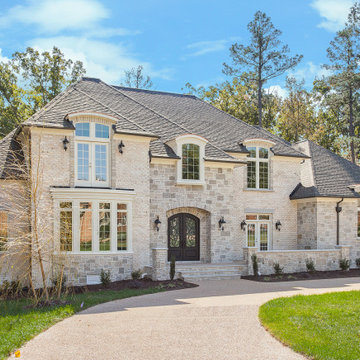
Foto della villa bianca a due piani con rivestimento in pietra, tetto a padiglione e copertura a scandole
Facciate di case con rivestimento in pietra e rivestimento in adobe
1
