Facciate di case con rivestimento in metallo e rivestimento in vetro
Filtra anche per:
Budget
Ordina per:Popolari oggi
1 - 20 di 12.582 foto
1 di 3

The Eagle Harbor Cabin is located on a wooded waterfront property on Lake Superior, at the northerly edge of Michigan’s Upper Peninsula, about 300 miles northeast of Minneapolis.
The wooded 3-acre site features the rocky shoreline of Lake Superior, a lake that sometimes behaves like the ocean. The 2,000 SF cabin cantilevers out toward the water, with a 40-ft. long glass wall facing the spectacular beauty of the lake. The cabin is composed of two simple volumes: a large open living/dining/kitchen space with an open timber ceiling structure and a 2-story “bedroom tower,” with the kids’ bedroom on the ground floor and the parents’ bedroom stacked above.
The interior spaces are wood paneled, with exposed framing in the ceiling. The cabinets use PLYBOO, a FSC-certified bamboo product, with mahogany end panels. The use of mahogany is repeated in the custom mahogany/steel curvilinear dining table and in the custom mahogany coffee table. The cabin has a simple, elemental quality that is enhanced by custom touches such as the curvilinear maple entry screen and the custom furniture pieces. The cabin utilizes native Michigan hardwoods such as maple and birch. The exterior of the cabin is clad in corrugated metal siding, offset by the tall fireplace mass of Montana ledgestone at the east end.
The house has a number of sustainable or “green” building features, including 2x8 construction (40% greater insulation value); generous glass areas to provide natural lighting and ventilation; large overhangs for sun and snow protection; and metal siding for maximum durability. Sustainable interior finish materials include bamboo/plywood cabinets, linoleum floors, locally-grown maple flooring and birch paneling, and low-VOC paints.

Haris Kenjar
Immagine della facciata di una casa bianca country a due piani con rivestimento in metallo e tetto a capanna
Immagine della facciata di una casa bianca country a due piani con rivestimento in metallo e tetto a capanna
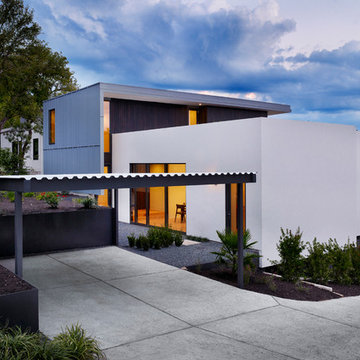
Alterstudio Architecture
Casey Dunn Photography
Named 2013 Project of the Year in Builder Magazine's Builder's Choice Awards!
Foto della facciata di una casa moderna con rivestimento in metallo
Foto della facciata di una casa moderna con rivestimento in metallo

The stark volumes of the Albion Avenue Duplex were a reinvention of the traditional gable home.
The design grew from a homage to the existing brick dwelling that stood on the site combined with the idea to reinterpret the lightweight costal vernacular.
Two different homes now sit on the site, providing privacy and individuality from the existing streetscape.
Light and breeze were concepts that powered a need for voids which provide open connections throughout the homes and help to passively cool them.
Built by NorthMac Constructions.

The matte black standing seam material wraps up and over the house like a blanket, only exposing the ends of the house where Kebony vertical tongue and groove siding and glass fill in the recessed exterior walls.

Idee per la facciata di una casa piccola nera moderna a due piani con rivestimento in metallo e copertura in metallo o lamiera

Photo by John Granen.
Esempio della villa grigia rustica a un piano con rivestimento in metallo, tetto a capanna e copertura in metallo o lamiera
Esempio della villa grigia rustica a un piano con rivestimento in metallo, tetto a capanna e copertura in metallo o lamiera
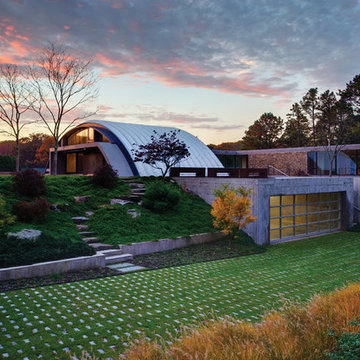
Images courtesy of MB Architecture
Foto della villa grande contemporanea con rivestimento in metallo e copertura in metallo o lamiera
Foto della villa grande contemporanea con rivestimento in metallo e copertura in metallo o lamiera
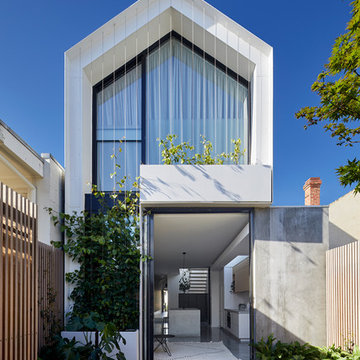
Lillie Thompson
Ispirazione per la villa bianca contemporanea a due piani con rivestimento in vetro, tetto a capanna e copertura in metallo o lamiera
Ispirazione per la villa bianca contemporanea a due piani con rivestimento in vetro, tetto a capanna e copertura in metallo o lamiera
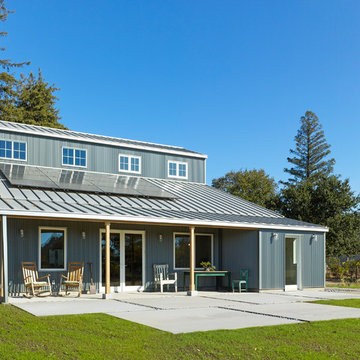
Immagine della villa grigia country a due piani con rivestimento in metallo, tetto a capanna e copertura in metallo o lamiera
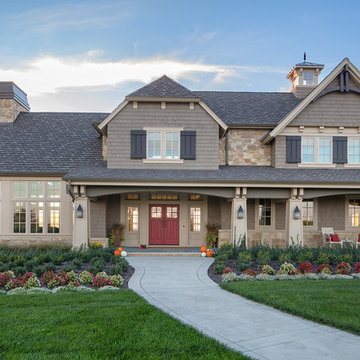
Kurt Johnson Photography
Esempio della villa marrone a due piani con rivestimento in metallo, falda a timpano e copertura a scandole
Esempio della villa marrone a due piani con rivestimento in metallo, falda a timpano e copertura a scandole

I built this on my property for my aging father who has some health issues. Handicap accessibility was a factor in design. His dream has always been to try retire to a cabin in the woods. This is what he got.
It is a 1 bedroom, 1 bath with a great room. It is 600 sqft of AC space. The footprint is 40' x 26' overall.
The site was the former home of our pig pen. I only had to take 1 tree to make this work and I planted 3 in its place. The axis is set from root ball to root ball. The rear center is aligned with mean sunset and is visible across a wetland.
The goal was to make the home feel like it was floating in the palms. The geometry had to simple and I didn't want it feeling heavy on the land so I cantilevered the structure beyond exposed foundation walls. My barn is nearby and it features old 1950's "S" corrugated metal panel walls. I used the same panel profile for my siding. I ran it vertical to match the barn, but also to balance the length of the structure and stretch the high point into the canopy, visually. The wood is all Southern Yellow Pine. This material came from clearing at the Babcock Ranch Development site. I ran it through the structure, end to end and horizontally, to create a seamless feel and to stretch the space. It worked. It feels MUCH bigger than it is.
I milled the material to specific sizes in specific areas to create precise alignments. Floor starters align with base. Wall tops adjoin ceiling starters to create the illusion of a seamless board. All light fixtures, HVAC supports, cabinets, switches, outlets, are set specifically to wood joints. The front and rear porch wood has three different milling profiles so the hypotenuse on the ceilings, align with the walls, and yield an aligned deck board below. Yes, I over did it. It is spectacular in its detailing. That's the benefit of small spaces.
Concrete counters and IKEA cabinets round out the conversation.
For those who cannot live tiny, I offer the Tiny-ish House.
Photos by Ryan Gamma
Staging by iStage Homes
Design Assistance Jimmy Thornton
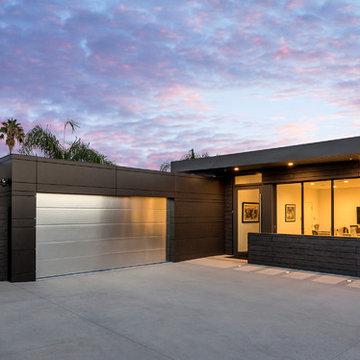
Exterior materials were selected for their desired low maintenance; Trespa, Swiss Pearl, and metal siding wrap the facade and create a refined, simple, modern look.
Photo: Jim Bartsch
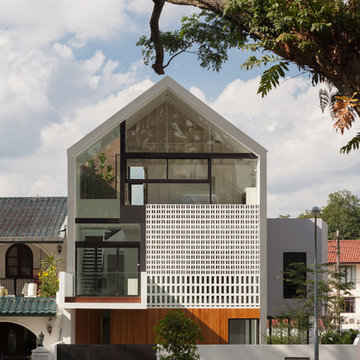
Immagine della facciata di una casa a schiera contemporanea a tre piani con rivestimento in vetro e tetto a capanna
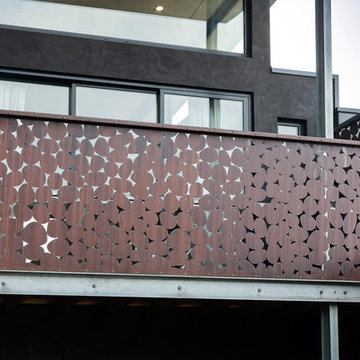
Laser cut decorative privacy screening by Entanglements metal art. 'Pebbles' rustic industrial balustrade design
Ispirazione per la facciata di una casa grande nera moderna a due piani con rivestimento in metallo
Ispirazione per la facciata di una casa grande nera moderna a due piani con rivestimento in metallo
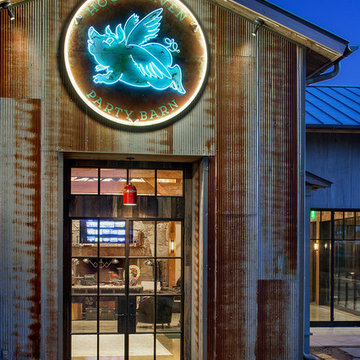
Rehme Steel Windows & Doors
Sommerfeld Construction
Thomas McConnell Photography
Ispirazione per la facciata di una casa rustica a un piano con rivestimento in metallo
Ispirazione per la facciata di una casa rustica a un piano con rivestimento in metallo
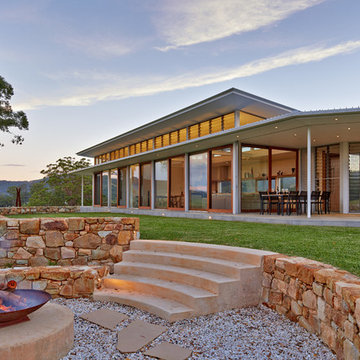
Marian Riabic
Immagine della villa grande contemporanea a un piano con rivestimento in vetro, tetto piano e copertura in metallo o lamiera
Immagine della villa grande contemporanea a un piano con rivestimento in vetro, tetto piano e copertura in metallo o lamiera
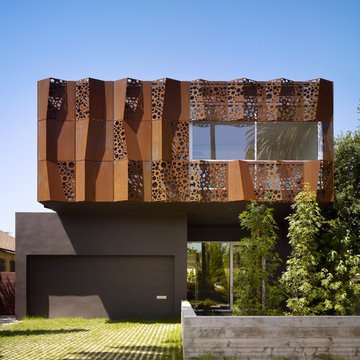
Benny Chan
Ispirazione per la facciata di una casa marrone contemporanea a due piani di medie dimensioni con rivestimento in metallo
Ispirazione per la facciata di una casa marrone contemporanea a due piani di medie dimensioni con rivestimento in metallo
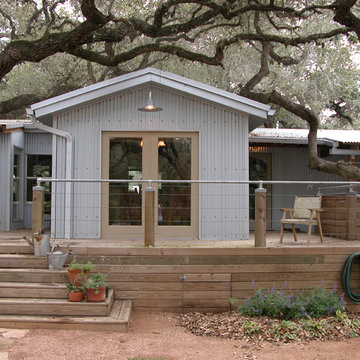
Rear of house showing dining room and new wood deck and stairs. The railing is stainless steel cable with galvanized pipe handrails.
PHOTO: Ignacio Salas-Humara

This modern lake house is located in the foothills of the Blue Ridge Mountains. The residence overlooks a mountain lake with expansive mountain views beyond. The design ties the home to its surroundings and enhances the ability to experience both home and nature together. The entry level serves as the primary living space and is situated into three groupings; the Great Room, the Guest Suite and the Master Suite. A glass connector links the Master Suite, providing privacy and the opportunity for terrace and garden areas.
Won a 2013 AIANC Design Award. Featured in the Austrian magazine, More Than Design. Featured in Carolina Home and Garden, Summer 2015.
Facciate di case con rivestimento in metallo e rivestimento in vetro
1