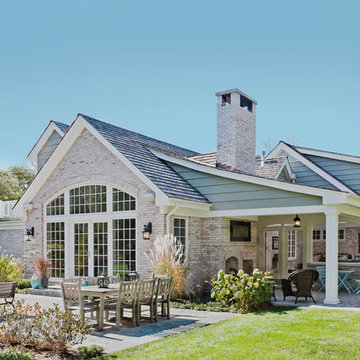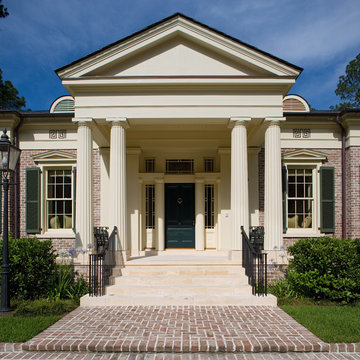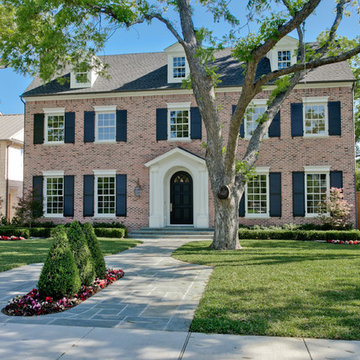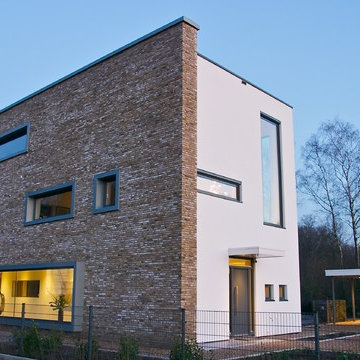Facciate di case con rivestimento in mattoni
Filtra anche per:
Budget
Ordina per:Popolari oggi
1 - 20 di 255 foto
1 di 4
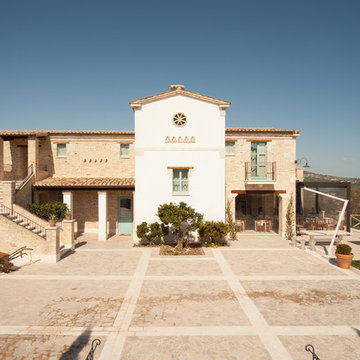
Alessio Mitola per ArchiKiller
Idee per la villa arancione mediterranea a due piani con rivestimento in mattoni, tetto a capanna, copertura in tegole e scale
Idee per la villa arancione mediterranea a due piani con rivestimento in mattoni, tetto a capanna, copertura in tegole e scale
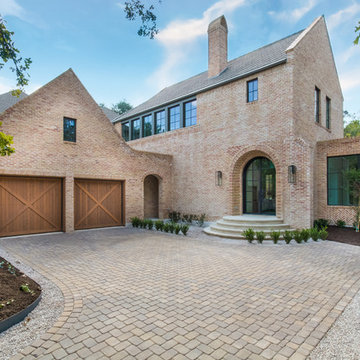
Foto della villa marrone classica a due piani con rivestimento in mattoni, tetto a capanna e copertura a scandole
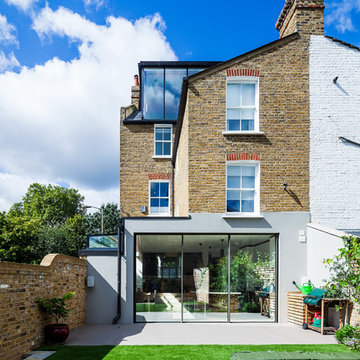
In the garden, a pair of outdoor speakers resistant to any weather along with a trampoline embedded into the ground make this a wonderful family and entertaining area.
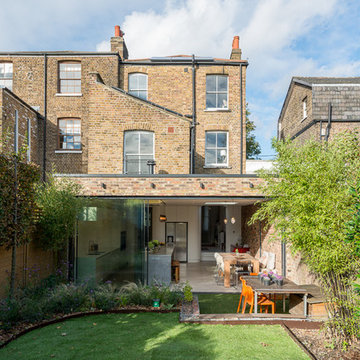
Wrap around rear extension with full-width sliding doors
Foto della facciata di una casa classica con rivestimento in mattoni
Foto della facciata di una casa classica con rivestimento in mattoni

Rear extension, photo by David Butler
Foto della villa rossa classica a due piani di medie dimensioni con rivestimento in mattoni, tetto a padiglione e copertura in tegole
Foto della villa rossa classica a due piani di medie dimensioni con rivestimento in mattoni, tetto a padiglione e copertura in tegole

Mid Century Modern Carport with cathedral ceiling and steel post construction.
Greg Hadley Photography
Ispirazione per la facciata di una casa piccola beige classica a un piano con rivestimento in mattoni
Ispirazione per la facciata di una casa piccola beige classica a un piano con rivestimento in mattoni
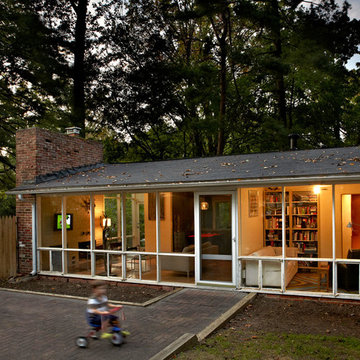
Architects Modern
This mid-century modern home was designed by the architect Charles Goodman in 1950. Janet Bloomberg, a KUBE partner, completely renovated it, retaining but enhancing the spirit of the original home. None of the rooms were relocated, but the house was opened up and restructured, and fresh finishes and colors were introduced throughout. A new powder room was tucked into the space of a hall closet, and built-in storage was created in every possible location - not a single square foot is left unused. Existing mechanical and electrical systems were replaced, creating a modern home within the shell of the original historic structure. Floor-to-ceiling glass in every room allows the outside to flow seamlessly with the interior, making the small footprint feel substantially larger. photos: Greg Powers Photography
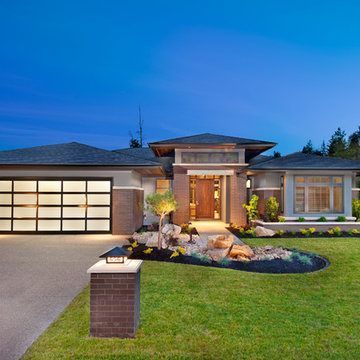
http://www.lipsettphotographygroup.com/
This beautiful 2-level home is located in Birdie Lake Place - Predator Ridge’s newest neighborhood. This Executive style home offers luxurious finishes throughout including hardwood floors, quartz counters, Jenn-Air kitchen appliances, outdoor kitchen, gym, wine room, theater room and generous outdoor living space. This south-facing luxury home sits overlooking the tranquil Birdie Lake and the critically acclaimed Ridge Course. The kitchen truly is the heart of this home; with open concept living; the dining room, living room and kitchen are all connected. And everyone knows the kitchen is where the party is. The furniture and accessories really complete this home; Adding pops of colour to a natural space makes it feel more alive. What’s our favorite item in the house? Hands down, it’s the Red farm house bar stools.
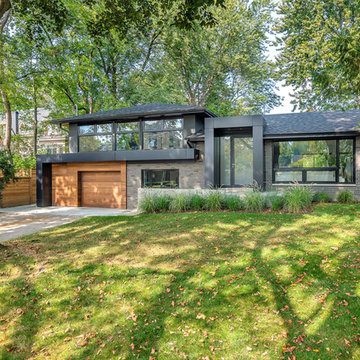
Ispirazione per la villa grande grigia contemporanea a due piani con rivestimento in mattoni, tetto a padiglione e copertura a scandole
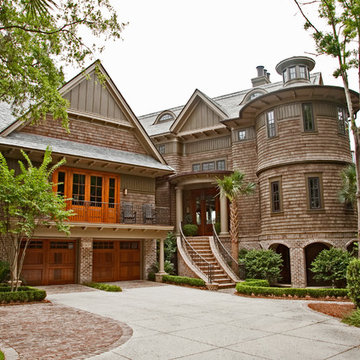
Built by: Buffington Homes www.buffingtonhomes.com
Windows by: Kolbe Gallery www.kolbegallery.com
Ispirazione per la facciata di una casa vittoriana con rivestimento in mattoni
Ispirazione per la facciata di una casa vittoriana con rivestimento in mattoni
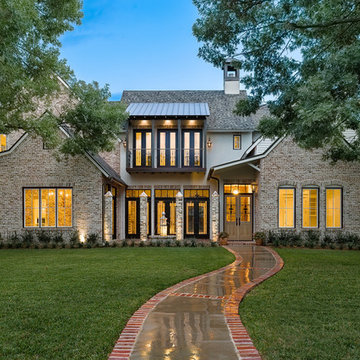
Esempio della facciata di una casa grande classica a due piani con rivestimento in mattoni e tetto a capanna
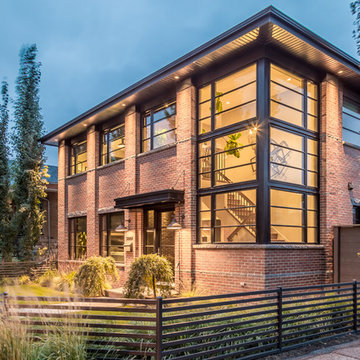
Idee per la villa marrone industriale a due piani con rivestimento in mattoni e tetto piano

Idee per la facciata di una casa blu american style a un piano con rivestimento in mattoni
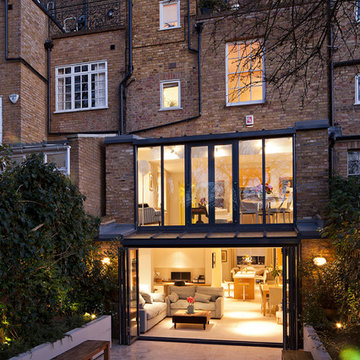
Idee per la facciata di una casa industriale con rivestimento in mattoni
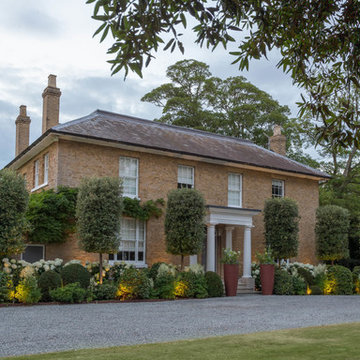
Esempio della villa marrone classica a due piani con rivestimento in mattoni, tetto a padiglione e copertura a scandole
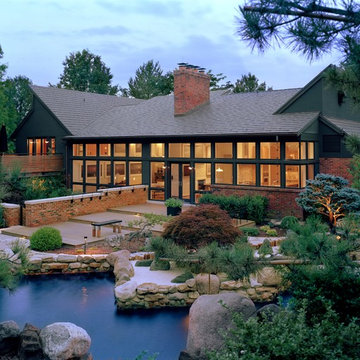
View of renovated house with Kitchen addition, and all new Ipe decks.
Alise O'Brien Photography
Ispirazione per la facciata di una casa marrone contemporanea a due piani di medie dimensioni con rivestimento in mattoni e tetto a capanna
Ispirazione per la facciata di una casa marrone contemporanea a due piani di medie dimensioni con rivestimento in mattoni e tetto a capanna
Facciate di case con rivestimento in mattoni
1
