Facciate di case con rivestimento in mattoni
Filtra anche per:
Budget
Ordina per:Popolari oggi
61 - 80 di 44.856 foto
1 di 3

Exterior Modern Farmhouse
Esempio della villa grande bianca country a un piano con rivestimento in mattoni, tetto a capanna e copertura a scandole
Esempio della villa grande bianca country a un piano con rivestimento in mattoni, tetto a capanna e copertura a scandole
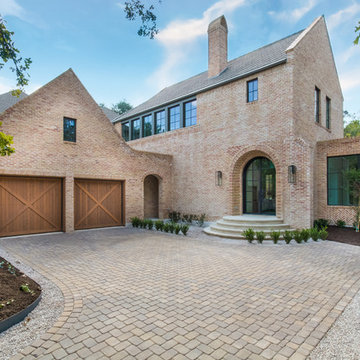
Foto della villa marrone classica a due piani con rivestimento in mattoni, tetto a capanna e copertura a scandole
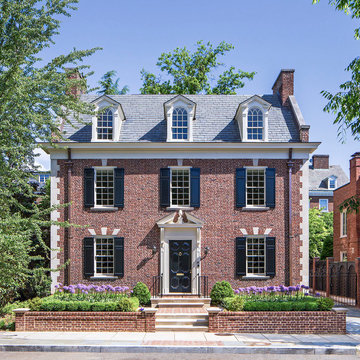
HISTORIC DISTRICT OF KALORAMA, A THREE-STORY BRICK CITY HOME IS RENOVATED AND ADDED TO. A DARK CONSERVATORY FORM IS ADDED CONTINUOUSLY ALONG THE BACK OF THE HOUSE SOLVING CIRCULATION ISSUES AND ADDING SPACE FOR A BREAKFAST ROOM. THE ADDITION REFERENCES CONSERVATORIES DESIGNED DURING THE TIME, THE DISTINCTION BETWEEN THE ORIGINAL HISTORIC HOME AND THE NEW CONTRASTING ADDITION IS CLEAR. THE UPPER LANDING OF THE MAIN STAIRWAY WAS CHANGED TO WINDERS. THE BENEFIT OF WHICH PURCHASES ENOUGH RISE TO ALLOW CIRCULATION BELOW THE WINDERS ALLOWING ACCESS AND VIEW TO THE BACK GARDENS. INFORMAL KITCHEN, FAMILY AND BREAKFAST WERE OPENED UP TO ADDRESS MODERN LIVING, THE PARENTHESIS OF THE ORIGINAL ROOMS WAS LEFT CLEARLY DEFINED. BRICK WALLS ARE ALSO ADDED TO THE FRONT ACT AS A BASE ON THE FRONT.
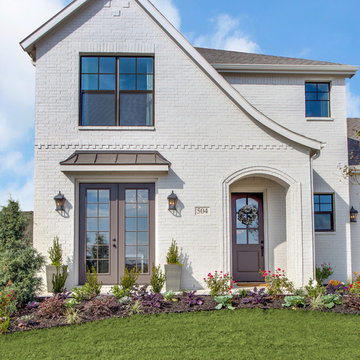
This image shows the power of life simplified in Point Vista at Parks of Aledo. This elegant tudor home is located in the bustling area of Aledo ISD. Painted brick exterior meets luscious landscape for a bold welcome home.
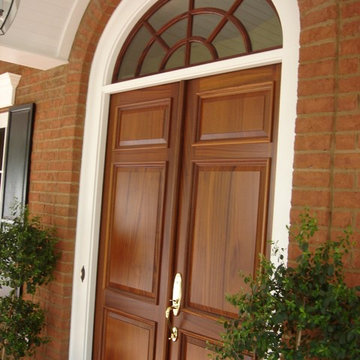
Esempio della villa marrone classica a due piani di medie dimensioni con rivestimento in mattoni
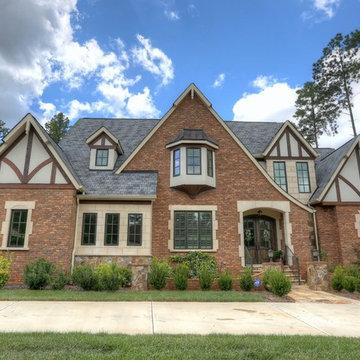
Gorgeous house exterior complimented by custom designed stone accents.
Idee per la villa rossa vittoriana a due piani con rivestimento in mattoni, tetto a capanna e copertura mista
Idee per la villa rossa vittoriana a due piani con rivestimento in mattoni, tetto a capanna e copertura mista

Idee per la villa ampia multicolore moderna a tre piani con rivestimento in mattoni, tetto a padiglione e copertura a scandole
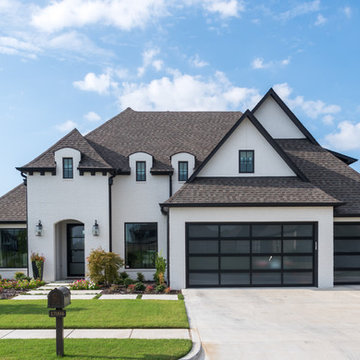
Immagine della villa bianca classica a due piani di medie dimensioni con tetto a capanna e rivestimento in mattoni
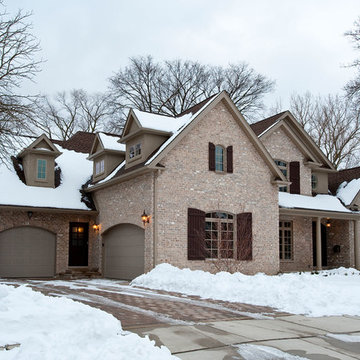
Modern farmhouse custom home
Ispirazione per la villa multicolore classica a due piani con rivestimento in mattoni, tetto a capanna e copertura a scandole
Ispirazione per la villa multicolore classica a due piani con rivestimento in mattoni, tetto a capanna e copertura a scandole

Brick & rendered brick - a super fresh looking modern townhouse with small outdoor deck/ entertaining area and pebble garden. A two-storey build with all interior and exterior renovations done by Smith & Sons Moreland, Melbourne.
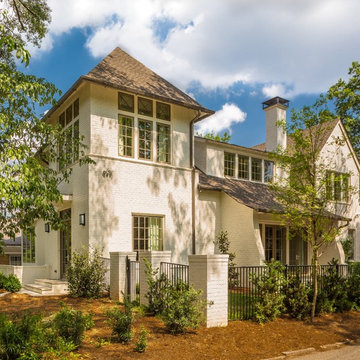
On this site, an existing house was torn down and replaced with a beautiful new wood-framed brick house to take full advantage of a corner lot located in a walkable, 1920’s Atlanta neighborhood. The new residence has four bedrooms and four baths in the main house with an additional flexible bedroom space over the garage. The tower element of the design features an entry with the master bedroom above. The idea of the tower was to catch a glimpse of a nearby park and architecturally address the corner lot. Integrity® Casement, Awning and Double Hung Windows were the preferred choice—the windows’ design and style were historically correct and provided the energy efficiency, sustainability and low-maintenance the architect required.
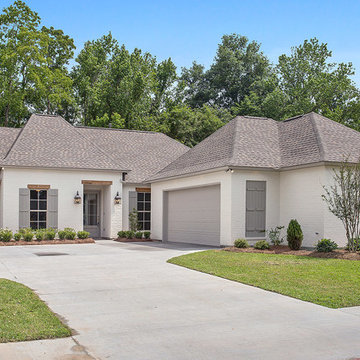
Immagine della villa bianca classica a un piano di medie dimensioni con rivestimento in mattoni, tetto a padiglione e copertura a scandole
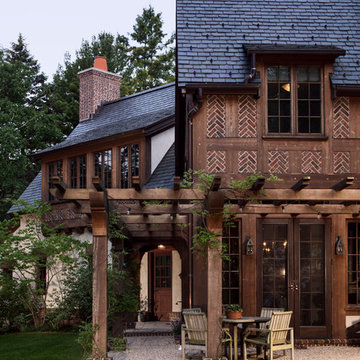
Tall windows and paned french doors overlook an outdoor dining terrace beneath a wooden pergola.
Ispirazione per la facciata di una casa grande vittoriana a due piani con rivestimento in mattoni
Ispirazione per la facciata di una casa grande vittoriana a due piani con rivestimento in mattoni
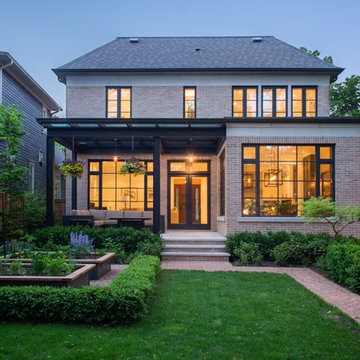
Ispirazione per la villa marrone classica a due piani di medie dimensioni con rivestimento in mattoni, tetto a padiglione e copertura a scandole
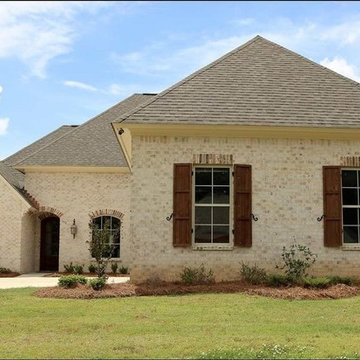
Idee per la villa beige classica a un piano di medie dimensioni con rivestimento in mattoni, tetto a padiglione e copertura a scandole
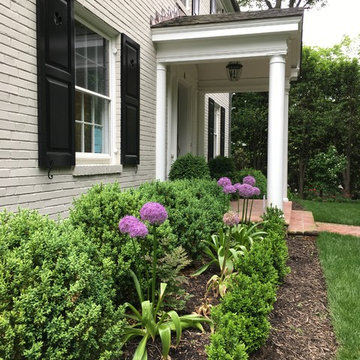
Photo Credit: Kelley Oklesson
Foto della villa bianca classica a due piani di medie dimensioni con rivestimento in mattoni, tetto a capanna e copertura a scandole
Foto della villa bianca classica a due piani di medie dimensioni con rivestimento in mattoni, tetto a capanna e copertura a scandole
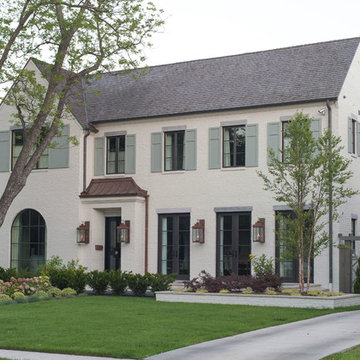
Porter Fuqua
Immagine della villa grande bianca classica a due piani con rivestimento in mattoni, tetto a capanna e copertura in tegole
Immagine della villa grande bianca classica a due piani con rivestimento in mattoni, tetto a capanna e copertura in tegole
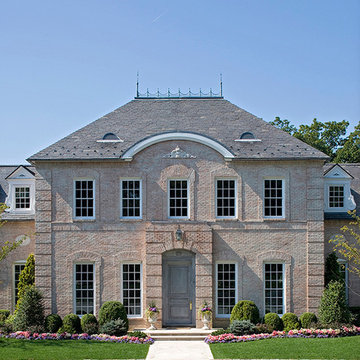
Foto della villa grande beige classica a due piani con rivestimento in mattoni
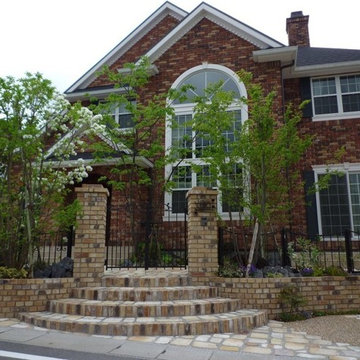
【2009年度第32回TOEXエクステリア施工コンクール 門まわり・車庫まわり部門 銀賞受賞】
【2009年 UNISON フォトコンテスト ブロンズ賞受賞】
【2009年 エクステリアまつり 施工写真コンテスト 外構部門 3位入賞】
洒落たデザインのアイアンフェンスや門扉を選択し、クラシックで落ち着きのある総レンガ造りの西洋館の重厚感に、親しみやすさをプラスしました。
近所の皆さんが、前を通るのをきっと楽しみにしていることでしょう。
空間を感じさせられる植栽もすばらしいと審査員の多くの賞賛の声をいただきました。
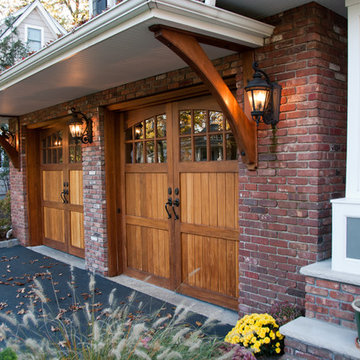
Idee per la villa rossa american style a due piani di medie dimensioni con rivestimento in mattoni, tetto a capanna e copertura a scandole
Facciate di case con rivestimento in mattoni
4