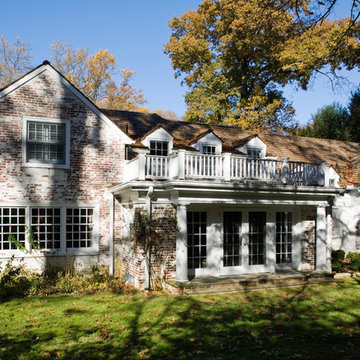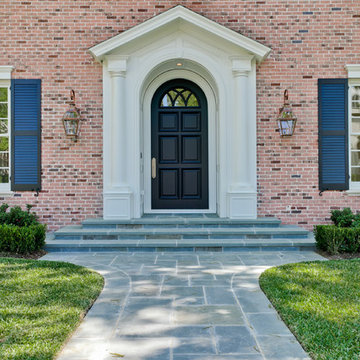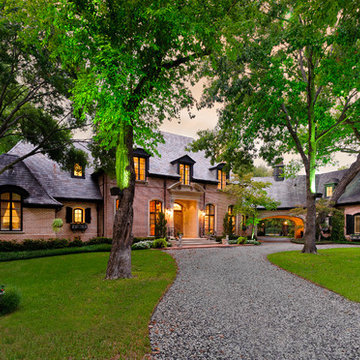Facciate di case con rivestimento in mattoni
Filtra anche per:
Budget
Ordina per:Popolari oggi
121 - 140 di 44.848 foto
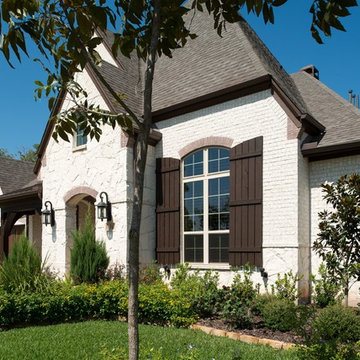
The brick color featured on this home is Alpine. Please visit brick.com for availability in your area. © 2014 Acme Brick Company
Idee per la facciata di una casa beige classica a due piani con rivestimento in mattoni
Idee per la facciata di una casa beige classica a due piani con rivestimento in mattoni
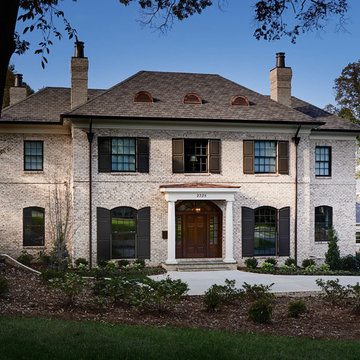
Immagine della facciata di una casa classica a due piani con rivestimento in mattoni e tetto a padiglione
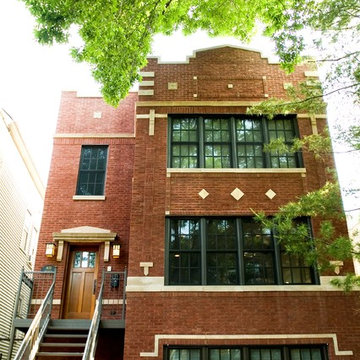
Dan Kullman, Bitterjester
Idee per la facciata di una casa grande rossa industriale a tre piani con rivestimento in mattoni
Idee per la facciata di una casa grande rossa industriale a tre piani con rivestimento in mattoni
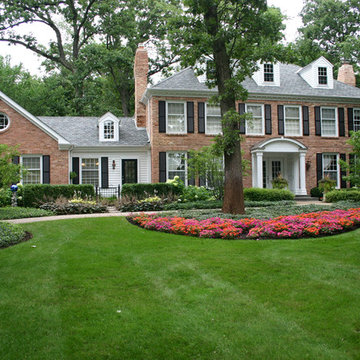
The goal of this project was to provide a lush and vast garden for the new owners of this recently remodeled brick Georgian. Located in Wheaton this acre plus property is surrounded by beautiful Oaks.
Preserving the Oaks became a particular challenge with the ample front walk and generous entertaining spaces the client desired. Under most of the Oaks the turf was in very poor condition, and most of the property was covered with undesirable overgrown underbrush such as Garlic Mustard weed and Buckthorn.
With a recently completed addition, the garages were pushed farther from the front door leaving a large distance between the drive and entry to the home. This prompted the addition of a secondary door off the kitchen. A meandering walk curves past the secondary entry and leads guests through the front garden to the main entry. Off the secondary door a “kitchen patio” complete with a custom gate and Green Mountain Boxwood hedge give the clients a quaint space to enjoy a morning cup of joe.
Stepping stone pathways lead around the home and weave through multiple pocket gardens within the vast backyard. The paths extend deep into the property leading to individual and unique gardens with a variety of plantings that are tied together with rustic stonewalls and sinuous turf areas.
Closer to the home a large paver patio opens up to the backyard gardens. New stoops were constructed and existing stoops were covered in bluestone and mortared stonewalls were added, complimenting the classic Georgian architecture.
The completed project accomplished all the goals of creating a lush and vast garden that fit the remodeled home and lifestyle of its new owners. Through careful planning, all mature Oaks were preserved, undesirables removed and numerous new plantings along with detailed stonework helped to define the new landscape.
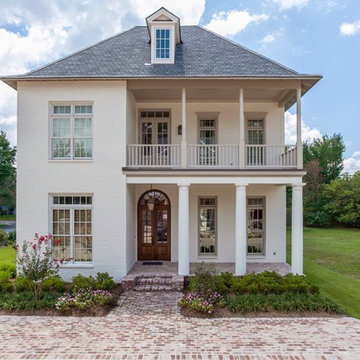
Louisiana style, fresh approach to Classic Louisiana style of A. Hays Town.
Photo by Craig Saucier
Immagine della villa bianca classica a due piani di medie dimensioni con rivestimento in mattoni, tetto a padiglione e copertura a scandole
Immagine della villa bianca classica a due piani di medie dimensioni con rivestimento in mattoni, tetto a padiglione e copertura a scandole
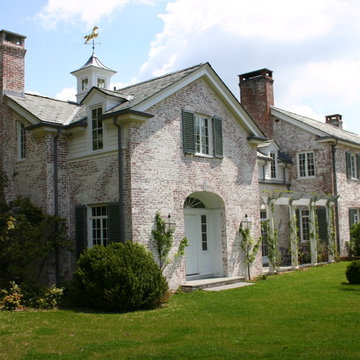
Immagine della facciata di una casa classica a due piani con rivestimento in mattoni
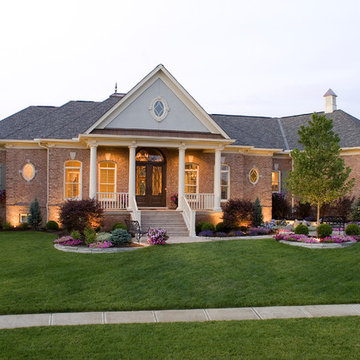
Ron Kolb
Ispirazione per la facciata di una casa classica con rivestimento in mattoni
Ispirazione per la facciata di una casa classica con rivestimento in mattoni
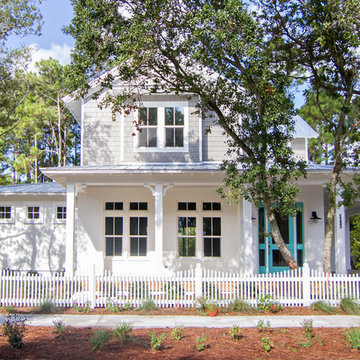
The Island House built by Glenn Layton Homes in Paradise Key South Beach, Jacksonville Beach, Florida.
Ispirazione per la facciata di una casa bianca vittoriana a due piani di medie dimensioni con tetto a capanna e rivestimento in mattoni
Ispirazione per la facciata di una casa bianca vittoriana a due piani di medie dimensioni con tetto a capanna e rivestimento in mattoni
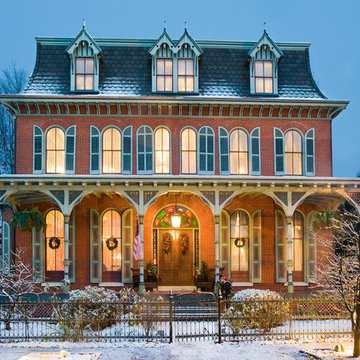
Jay Greene Photography
Ispirazione per la facciata di una casa grande vittoriana a tre piani con rivestimento in mattoni
Ispirazione per la facciata di una casa grande vittoriana a tre piani con rivestimento in mattoni
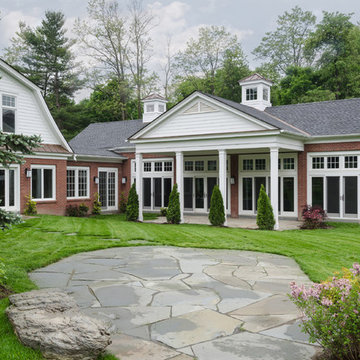
Reid Dalland
Esempio della facciata di una casa classica a due piani con rivestimento in mattoni
Esempio della facciata di una casa classica a due piani con rivestimento in mattoni
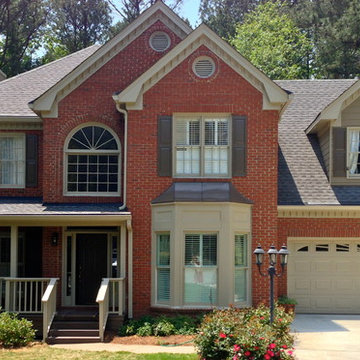
Brick home with tan trim, garage door, shutters, railing.
Ispirazione per la facciata di una casa beige classica a due piani con rivestimento in mattoni
Ispirazione per la facciata di una casa beige classica a due piani con rivestimento in mattoni
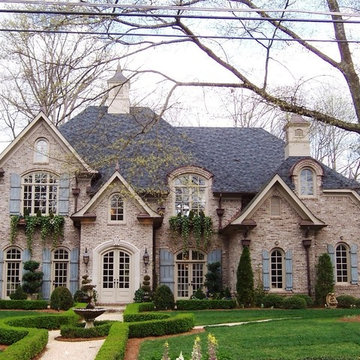
Immagine della facciata di una casa classica con rivestimento in mattoni
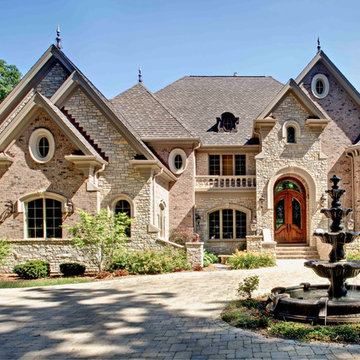
Beautiful Luxury Custom Home Built & Designed by Southampton Builders of St. Charles IL. View our Web Site to See More Great Pictures. Paul Schlismann Photography, Copyright Grasse River Studios, Jonathan Nutt
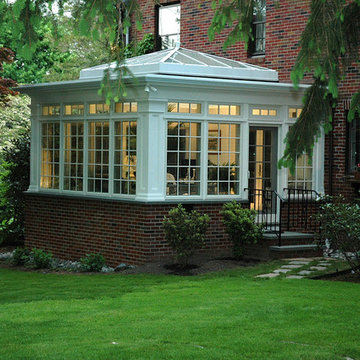
Beautiful conservatory addition off dining room. This four-season sunroom incorporates a glass pyramid roof that floods the room with light. Ah!
Esempio della facciata di una casa grande rossa classica a due piani con rivestimento in mattoni
Esempio della facciata di una casa grande rossa classica a due piani con rivestimento in mattoni
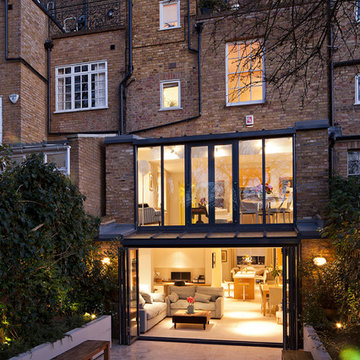
Idee per la facciata di una casa industriale con rivestimento in mattoni
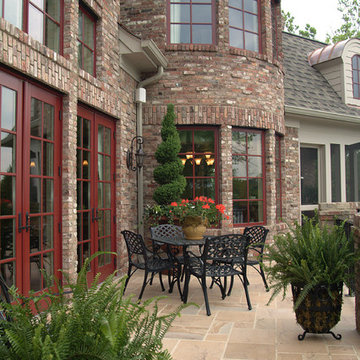
Exteriors of Homes built by Hughes Edwards Builders.
Idee per la facciata di una casa grande rossa classica a tre piani con rivestimento in mattoni e tetto a capanna
Idee per la facciata di una casa grande rossa classica a tre piani con rivestimento in mattoni e tetto a capanna
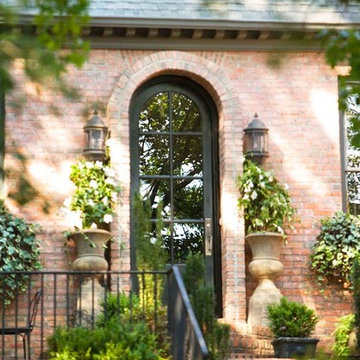
Linda McDougald, principal and lead designer of Linda McDougald Design l Postcard from Paris Home, re-designed and renovated her home, which now showcases an innovative mix of contemporary and antique furnishings set against a dramatic linen, white, and gray palette.
The English country home features floors of dark-stained oak, white painted hardwood, and Lagos Azul limestone. Antique lighting marks most every room, each of which is filled with exquisite antiques from France. At the heart of the re-design was an extensive kitchen renovation, now featuring a La Cornue Chateau range, Sub-Zero and Miele appliances, custom cabinetry, and Waterworks tile.
Facciate di case con rivestimento in mattoni
7
