Facciate di case con rivestimento in mattoni e rivestimento con lastre in cemento
Filtra anche per:
Budget
Ordina per:Popolari oggi
1 - 20 di 75.333 foto
1 di 3

Idee per la facciata di una casa piccola grigia moderna a un piano con rivestimento con lastre in cemento e copertura a scandole

With a grand total of 1,247 square feet of living space, the Lincoln Deck House was designed to efficiently utilize every bit of its floor plan. This home features two bedrooms, two bathrooms, a two-car detached garage and boasts an impressive great room, whose soaring ceilings and walls of glass welcome the outside in to make the space feel one with nature.
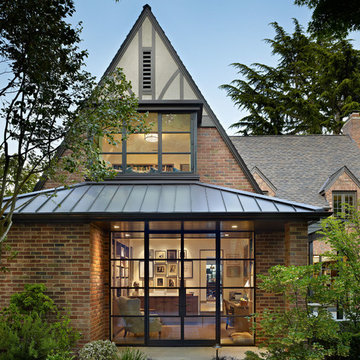
Photo: Benjamin Benschneider
Immagine della facciata di una casa classica con rivestimento in mattoni, tetto a capanna e copertura mista
Immagine della facciata di una casa classica con rivestimento in mattoni, tetto a capanna e copertura mista

Foto della villa bianca country a due piani con rivestimento con lastre in cemento, tetto a capanna e copertura a scandole

This gorgeous modern farmhouse features hardie board board and batten siding with stunning black framed Pella windows. The soffit lighting accents each gable perfectly and creates the perfect farmhouse.

Esempio della villa grigia classica a due piani di medie dimensioni con rivestimento con lastre in cemento, tetto a capanna e copertura a scandole

Willet Photography
Foto della villa bianca classica a tre piani di medie dimensioni con rivestimento in mattoni, tetto a capanna e copertura mista
Foto della villa bianca classica a tre piani di medie dimensioni con rivestimento in mattoni, tetto a capanna e copertura mista

This beautiful modern farmhouse exterior blends board & batten siding with horizontal siding for added texture. The black and white color scheme is incredibly bold; but given an earth tone texture provided by the natural stone wainscoting and front porch piers.
Meyer Design

Ispirazione per la villa grande bianca classica a due piani con rivestimento in mattoni, tetto a capanna e copertura a scandole

This single door entry is showcased with one French Quarter Yoke Hanger creating a striking focal point. The guiding gas lantern leads to the front door and a quaint sitting area, perfect for relaxing and watching the sunsets.
Featured Lantern: French Quarter Yoke Hanger http://ow.ly/Ppp530nBxAx
View the project by Willow Homes http://ow.ly/4amp30nBxte

We took this north Seattle rambler and remodeled every square inch of it. New windows, roof, siding, electrical, plumbing, the list goes on! We worked hand in hand with the homeowner to give them a truly unique and beautiful home.

One of our most poplar exteriors! This modern take on the farmhouse brings life to the black and white aesthetic.
Esempio della villa ampia bianca classica a due piani con rivestimento in mattoni, tetto a capanna, copertura mista e tetto nero
Esempio della villa ampia bianca classica a due piani con rivestimento in mattoni, tetto a capanna, copertura mista e tetto nero
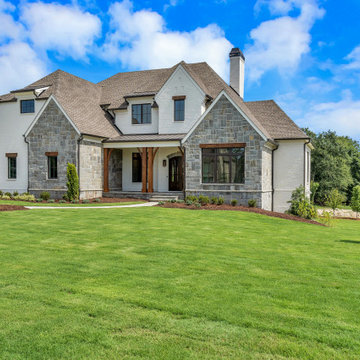
Ispirazione per la villa grande bianca a due piani con rivestimento in mattoni, tetto a padiglione e copertura a scandole

Charming cottage featuring Winter Haven brick using Federal White mortar.
Ispirazione per la villa bianca classica con rivestimento in mattoni e copertura a scandole
Ispirazione per la villa bianca classica con rivestimento in mattoni e copertura a scandole
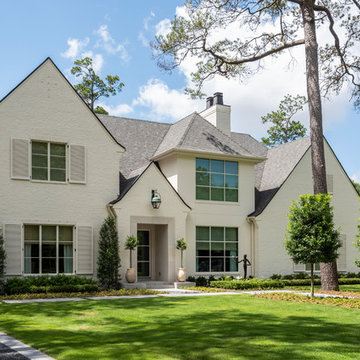
Foto della villa bianca classica a due piani con rivestimento in mattoni e copertura a scandole
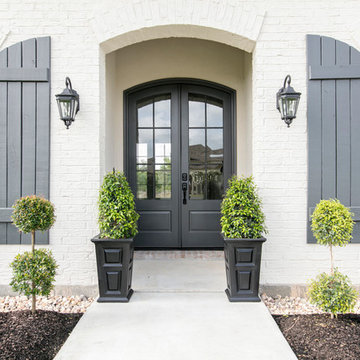
Immagine della villa beige classica a un piano di medie dimensioni con rivestimento in mattoni, copertura a scandole e tetto a padiglione
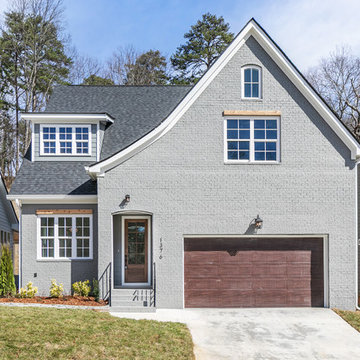
Esempio della villa grigia classica a due piani di medie dimensioni con rivestimento in mattoni, tetto a capanna e copertura a scandole

This state-of-the-art residence in Chicago presents a timeless front facade of limestone accents, lime-washed brick and a standing seam metal roof. As the building program leads from a classic entry to the rear terrace, the materials and details open the interiors to direct natural light and highly landscaped indoor-outdoor living spaces. The formal approach transitions into an open, contemporary experience.
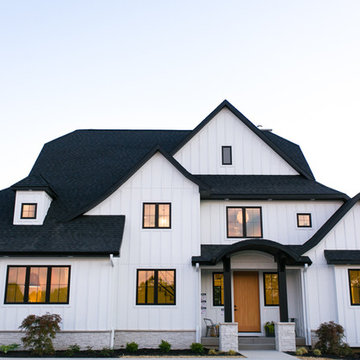
This charming modern farmhouse is located in Ada, MI. It has white board and batten siding with a light stone base and black windows and eaves. The complex roof (hipped dormer and cupola over the garage, barrel vault front entry, shed roofs, flared eaves and two jerkinheads, aka: clipped gable) was carefully designed and balanced to meet the clients wishes and to be compatible with the neighborhood style that was predominantly French Country.

Exterior Modern Farmhouse
Esempio della villa grande bianca country a un piano con rivestimento in mattoni, tetto a capanna e copertura a scandole
Esempio della villa grande bianca country a un piano con rivestimento in mattoni, tetto a capanna e copertura a scandole
Facciate di case con rivestimento in mattoni e rivestimento con lastre in cemento
1