Facciate di case con rivestimento in legno
Filtra anche per:
Budget
Ordina per:Popolari oggi
41 - 60 di 100.390 foto
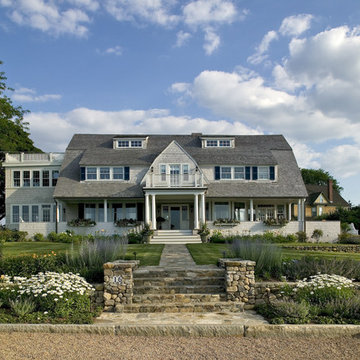
Photography by Sean Papich and Monty & Nan Abbott
Immagine della facciata di una casa grande stile marinaro a tre piani con rivestimento in legno e tetto a mansarda
Immagine della facciata di una casa grande stile marinaro a tre piani con rivestimento in legno e tetto a mansarda

This family camp on Whidbey Island is designed with a main cabin and two small sleeping cabins. The main cabin is a one story with a loft and includes two bedrooms and a kitchen. The cabins are arranged in a semi circle around the open meadow.
Designed by: H2D Architecture + Design
www.h2darchitects.com
Photos by: Chad Coleman Photography
#whidbeyisland
#whidbeyislandarchitect
#h2darchitects

The artfully designed Boise Passive House is tucked in a mature neighborhood, surrounded by 1930’s bungalows. The architect made sure to insert the modern 2,000 sqft. home with intention and a nod to the charm of the adjacent homes. Its classic profile gleams from days of old while bringing simplicity and design clarity to the façade.
The 3 bed/2.5 bath home is situated on 3 levels, taking full advantage of the otherwise limited lot. Guests are welcomed into the home through a full-lite entry door, providing natural daylighting to the entry and front of the home. The modest living space persists in expanding its borders through large windows and sliding doors throughout the family home. Intelligent planning, thermally-broken aluminum windows, well-sized overhangs, and Selt external window shades work in tandem to keep the home’s interior temps and systems manageable and within the scope of the stringent PHIUS standards.

Immagine della villa bianca country a due piani di medie dimensioni con rivestimento in legno, tetto a capanna e copertura a scandole

Foto della villa grande nera country a due piani con rivestimento in legno, tetto a capanna e copertura mista
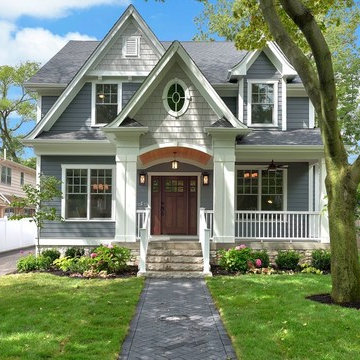
Immagine della villa grigia classica a due piani di medie dimensioni con tetto a capanna, copertura a scandole e rivestimento in legno

James Hardie Arctic White Board & Batten Siding with Black Metal Roof Accents and Charcoal shingles.
Esempio della villa grande bianca country a due piani con rivestimento in legno, tetto a capanna e copertura a scandole
Esempio della villa grande bianca country a due piani con rivestimento in legno, tetto a capanna e copertura a scandole
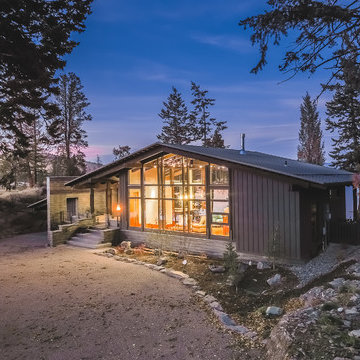
Photography: Hixson Studio
Idee per la villa marrone rustica a due piani di medie dimensioni con rivestimento in legno e tetto a capanna
Idee per la villa marrone rustica a due piani di medie dimensioni con rivestimento in legno e tetto a capanna

Foto della villa bianca country a due piani con rivestimento in legno, tetto a capanna, copertura mista e tetto nero

Fotografie René Kersting
Esempio della villa grigia contemporanea a tre piani di medie dimensioni con rivestimento in legno e tetto a capanna
Esempio della villa grigia contemporanea a tre piani di medie dimensioni con rivestimento in legno e tetto a capanna

Immagine della villa piccola nera scandinava a due piani con rivestimento in legno, tetto a capanna e copertura in metallo o lamiera

This mid-century modern was a full restoration back to this home's former glory. New cypress siding was installed to match the home's original appearance. New windows with period correct mulling and details were installed throughout the home.
Photo credit - Inspiro 8 Studios
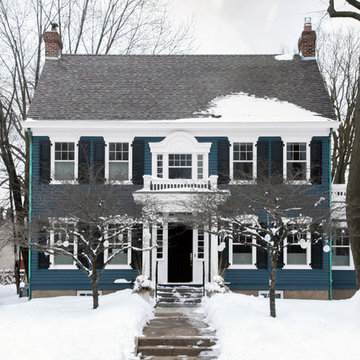
Ispirazione per la villa grande blu classica a due piani con tetto a capanna, copertura a scandole e rivestimento in legno
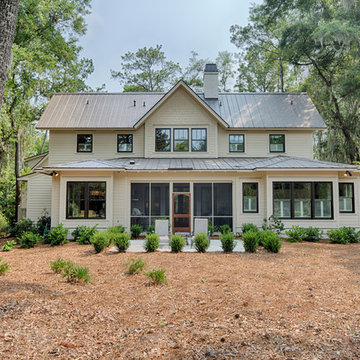
The best of past and present architectural styles combine in this welcoming, farmhouse-inspired design. Clad in low-maintenance siding, the distinctive exterior has plenty of street appeal, with its columned porch, multiple gables, shutters and interesting roof lines. Other exterior highlights included trusses over the garage doors, horizontal lap siding and brick and stone accents. The interior is equally impressive, with an open floor plan that accommodates today’s family and modern lifestyles. An eight-foot covered porch leads into a large foyer and a powder room. Beyond, the spacious first floor includes more than 2,000 square feet, with one side dominated by public spaces that include a large open living room, centrally located kitchen with a large island that seats six and a u-shaped counter plan, formal dining area that seats eight for holidays and special occasions and a convenient laundry and mud room. The left side of the floor plan contains the serene master suite, with an oversized master bath, large walk-in closet and 16 by 18-foot master bedroom that includes a large picture window that lets in maximum light and is perfect for capturing nearby views. Relax with a cup of morning coffee or an evening cocktail on the nearby covered patio, which can be accessed from both the living room and the master bedroom. Upstairs, an additional 900 square feet includes two 11 by 14-foot upper bedrooms with bath and closet and a an approximately 700 square foot guest suite over the garage that includes a relaxing sitting area, galley kitchen and bath, perfect for guests or in-laws.

The pocketing steel lift and slide door opens up the Great Room to the Entry Courtyard for an expanded entertainment space.
Foto della facciata di una casa grigia country a un piano di medie dimensioni con rivestimento in legno, tetto a capanna e copertura in metallo o lamiera
Foto della facciata di una casa grigia country a un piano di medie dimensioni con rivestimento in legno, tetto a capanna e copertura in metallo o lamiera

Mariko Reed
Immagine della villa marrone moderna a un piano di medie dimensioni con rivestimento in legno e tetto piano
Immagine della villa marrone moderna a un piano di medie dimensioni con rivestimento in legno e tetto piano
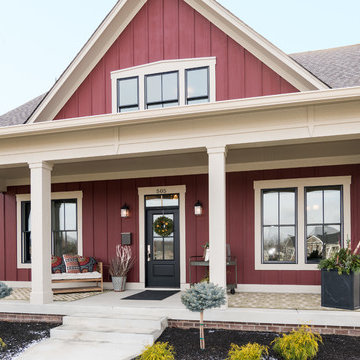
The finials give this gorgeous craftmanstyle home a distinctive feature.
Photo by: Thomas Graham
Interior Design by: Everything Home Designs
Idee per la facciata di una casa grande rossa american style a due piani con rivestimento in legno
Idee per la facciata di una casa grande rossa american style a due piani con rivestimento in legno

2016 Coastal Living magazine's Hamptons Showhouse // Exterior view with pool
Immagine della facciata di una casa grande bianca classica a tre piani con rivestimento in legno e tetto a capanna
Immagine della facciata di una casa grande bianca classica a tre piani con rivestimento in legno e tetto a capanna

Qualitativ hochwertiger Wohnraum auf sehr kompakter Fläche. Die Häuser werden in einer Fabrik gefertigt, zusammengebaut und eingerichtet und anschließend bezugsfertig ausgeliefert. Egal ob als Wochenendhaus im Grünen, als Anbau oder vollwertiges Eigenheim.
Foto: Dmitriy Yagovkin.
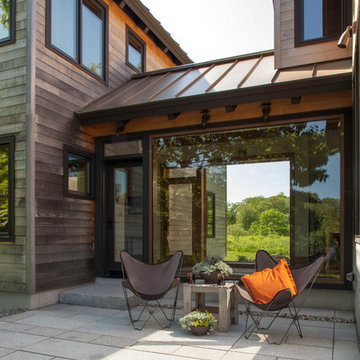
Rachel Sieben
Esempio della villa grande grigia country a due piani con rivestimento in legno, tetto a capanna e copertura in metallo o lamiera
Esempio della villa grande grigia country a due piani con rivestimento in legno, tetto a capanna e copertura in metallo o lamiera
Facciate di case con rivestimento in legno
3