Facciate di case con rivestimento in legno
Filtra anche per:
Budget
Ordina per:Popolari oggi
141 - 160 di 100.426 foto
1 di 3
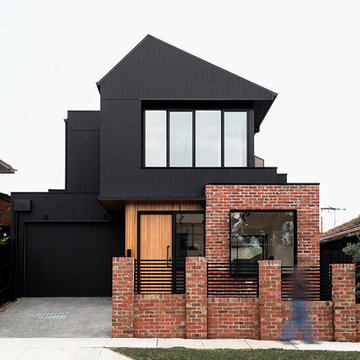
The front facade is composed of bricks, shiplap timbercladding and James Hardie Scyon Axon cladding, painted in Dulux Blackwood Bay.
Foto della villa nera contemporanea a due piani di medie dimensioni con rivestimento in legno, tetto a capanna e copertura in metallo o lamiera
Foto della villa nera contemporanea a due piani di medie dimensioni con rivestimento in legno, tetto a capanna e copertura in metallo o lamiera
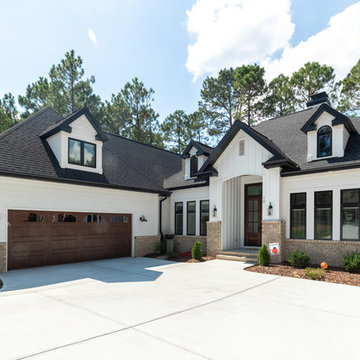
Esempio della villa bianca classica a un piano di medie dimensioni con rivestimento in legno, tetto a padiglione e copertura a scandole

Idee per la villa marrone contemporanea a tre piani con rivestimento in legno e tetto piano
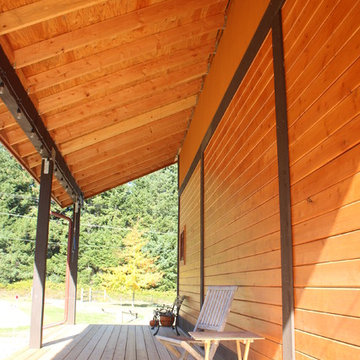
Immagine della villa marrone country a due piani di medie dimensioni con rivestimento in legno, tetto a capanna e copertura in metallo o lamiera
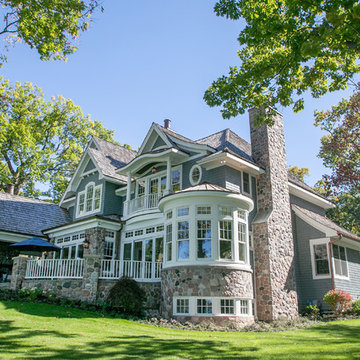
LOWELL CUSTOM HOMES Lake Geneva, WI., - This Queen Ann Shingle is a very special place for family and friends to gather. Designed with distinctive New England character this home generates warm welcoming feelings and a relaxed approach to entertaining.

Project Overview:
This project was a new construction laneway house designed by Alex Glegg and built by Eyco Building Group in Vancouver, British Columbia. It uses our Gendai cladding that shows off beautiful wood grain with a blackened look that creates a stunning contrast against their homes trim and its lighter interior. Photos courtesy of Christopher Rollett.
Product: Gendai 1×6 select grade shiplap
Prefinish: Black
Application: Residential – Exterior
SF: 1200SF
Designer: Alex Glegg
Builder: Eyco Building Group
Date: August 2017
Location: Vancouver, BC

This modern farmhouse located outside of Spokane, Washington, creates a prominent focal point among the landscape of rolling plains. The composition of the home is dominated by three steep gable rooflines linked together by a central spine. This unique design evokes a sense of expansion and contraction from one space to the next. Vertical cedar siding, poured concrete, and zinc gray metal elements clad the modern farmhouse, which, combined with a shop that has the aesthetic of a weathered barn, creates a sense of modernity that remains rooted to the surrounding environment.
The Glo double pane A5 Series windows and doors were selected for the project because of their sleek, modern aesthetic and advanced thermal technology over traditional aluminum windows. High performance spacers, low iron glass, larger continuous thermal breaks, and multiple air seals allows the A5 Series to deliver high performance values and cost effective durability while remaining a sophisticated and stylish design choice. Strategically placed operable windows paired with large expanses of fixed picture windows provide natural ventilation and a visual connection to the outdoors.

Justin Krug Photography
Ispirazione per la villa ampia grigia country a due piani con rivestimento in legno, tetto a capanna e copertura in metallo o lamiera
Ispirazione per la villa ampia grigia country a due piani con rivestimento in legno, tetto a capanna e copertura in metallo o lamiera

Cottage Style Lake house
Foto della villa blu stile marinaro a un piano di medie dimensioni con rivestimento in legno, tetto a capanna e copertura a scandole
Foto della villa blu stile marinaro a un piano di medie dimensioni con rivestimento in legno, tetto a capanna e copertura a scandole
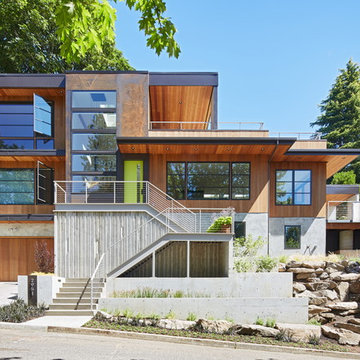
Sally Painter
Idee per la villa marrone contemporanea a tre piani con rivestimento in legno e tetto piano
Idee per la villa marrone contemporanea a tre piani con rivestimento in legno e tetto piano
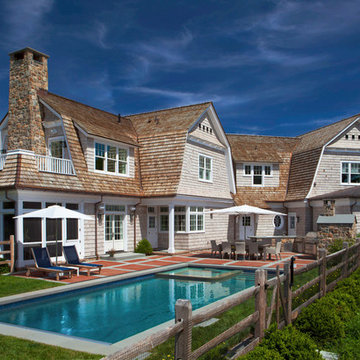
Immagine della villa beige stile marinaro a due piani con rivestimento in legno, tetto a mansarda e copertura a scandole
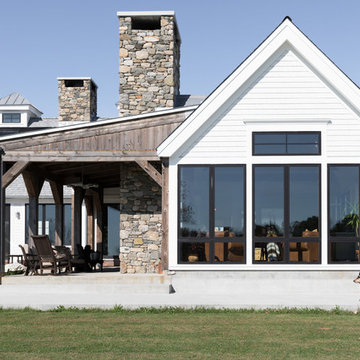
Foto della villa grande bianca country con rivestimento in legno, tetto a capanna e copertura a scandole
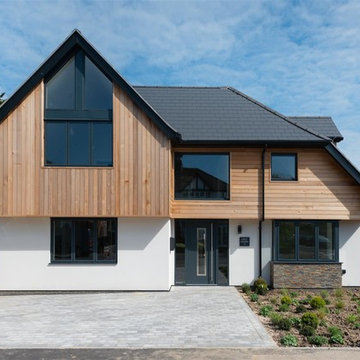
Ispirazione per la villa grande bianca contemporanea a due piani con rivestimento in legno e tetto a padiglione

Immagine della villa grande blu american style a due piani con tetto a capanna, copertura a scandole, rivestimento in legno, pannelli e listelle di legno, pannelli sovrapposti e con scandole

Jessie Preza Photography
Ispirazione per la villa grande contemporanea a due piani con rivestimento in legno e copertura in metallo o lamiera
Ispirazione per la villa grande contemporanea a due piani con rivestimento in legno e copertura in metallo o lamiera
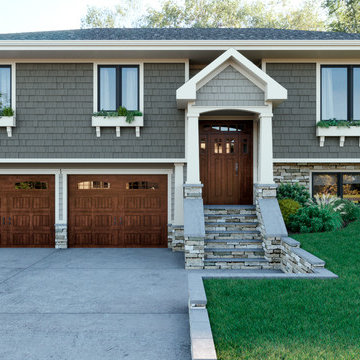
AFTER: Our design includes a new entryway gabled roof along with a combination a shake and lap siding, cultured stone, Pella craftsman style garage/entry doors and Pella 450 Series Casement windows with decorative flower boxes below.

Situated on the edge of New Hampshire’s beautiful Lake Sunapee, this Craftsman-style shingle lake house peeks out from the towering pine trees that surround it. When the clients approached Cummings Architects, the lot consisted of 3 run-down buildings. The challenge was to create something that enhanced the property without overshadowing the landscape, while adhering to the strict zoning regulations that come with waterfront construction. The result is a design that encompassed all of the clients’ dreams and blends seamlessly into the gorgeous, forested lake-shore, as if the property was meant to have this house all along.
The ground floor of the main house is a spacious open concept that flows out to the stone patio area with fire pit. Wood flooring and natural fir bead-board ceilings pay homage to the trees and rugged landscape that surround the home. The gorgeous views are also captured in the upstairs living areas and third floor tower deck. The carriage house structure holds a cozy guest space with additional lake views, so that extended family and friends can all enjoy this vacation retreat together. Photo by Eric Roth
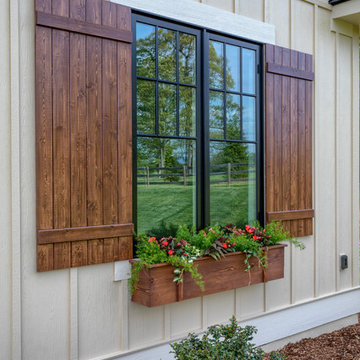
This Beautiful Country Farmhouse rests upon 5 acres among the most incredible large Oak Trees and Rolling Meadows in all of Asheville, North Carolina. Heart-beats relax to resting rates and warm, cozy feelings surplus when your eyes lay on this astounding masterpiece. The long paver driveway invites with meticulously landscaped grass, flowers and shrubs. Romantic Window Boxes accentuate high quality finishes of handsomely stained woodwork and trim with beautifully painted Hardy Wood Siding. Your gaze enhances as you saunter over an elegant walkway and approach the stately front-entry double doors. Warm welcomes and good times are happening inside this home with an enormous Open Concept Floor Plan. High Ceilings with a Large, Classic Brick Fireplace and stained Timber Beams and Columns adjoin the Stunning Kitchen with Gorgeous Cabinets, Leathered Finished Island and Luxurious Light Fixtures. There is an exquisite Butlers Pantry just off the kitchen with multiple shelving for crystal and dishware and the large windows provide natural light and views to enjoy. Another fireplace and sitting area are adjacent to the kitchen. The large Master Bath boasts His & Hers Marble Vanity’s and connects to the spacious Master Closet with built-in seating and an island to accommodate attire. Upstairs are three guest bedrooms with views overlooking the country side. Quiet bliss awaits in this loving nest amiss the sweet hills of North Carolina.
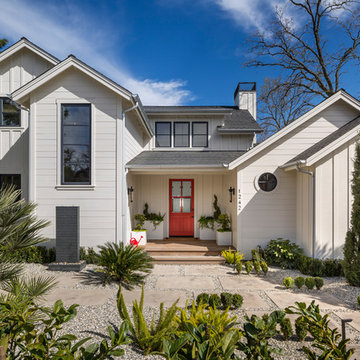
Immagine della villa bianca country a due piani di medie dimensioni con rivestimento in legno, tetto a capanna e copertura a scandole

GHG Builders
Andersen 100 Series Windows
Andersen A-Series Doors
Immagine della villa grande grigia country a due piani con tetto a capanna, copertura in metallo o lamiera, rivestimento in legno e pannelli e listelle di legno
Immagine della villa grande grigia country a due piani con tetto a capanna, copertura in metallo o lamiera, rivestimento in legno e pannelli e listelle di legno
Facciate di case con rivestimento in legno
8