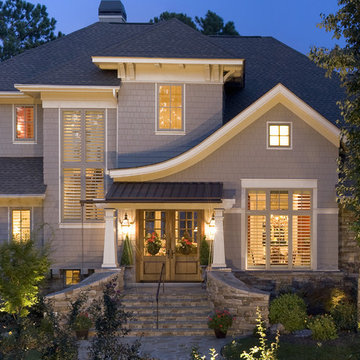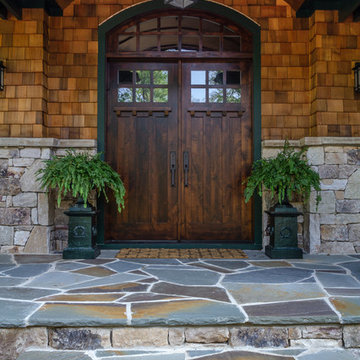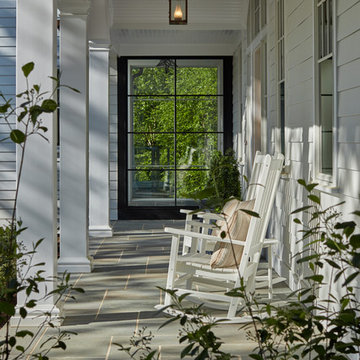Facciate di case con rivestimento in legno e copertura mista
Filtra anche per:
Budget
Ordina per:Popolari oggi
1 - 20 di 2.448 foto
1 di 3

White farmhouse exterior with black windows, roof, and outdoor ceiling fans
Photo by Stacy Zarin Goldberg Photography
Idee per la villa grande bianca country a due piani con rivestimento in legno, tetto a capanna e copertura mista
Idee per la villa grande bianca country a due piani con rivestimento in legno, tetto a capanna e copertura mista

Newport653
Foto della villa grande bianca classica a due piani con rivestimento in legno e copertura mista
Foto della villa grande bianca classica a due piani con rivestimento in legno e copertura mista

Immagine della facciata di una casa grigia classica a due piani con rivestimento in legno e copertura mista

This custom modern Farmhouse plan boast a bonus room over garage with vaulted entry.
Immagine della villa grande bianca country a un piano con rivestimento in legno, tetto a capanna, copertura mista, tetto nero e pannelli e listelle di legno
Immagine della villa grande bianca country a un piano con rivestimento in legno, tetto a capanna, copertura mista, tetto nero e pannelli e listelle di legno

Lakeside Exterior with Rustic wood siding, plenty of windows, stone landscaping, and boathouse with deck.
Idee per la villa grande marrone classica a piani sfalsati con rivestimento in legno, tetto a capanna, copertura mista, tetto nero e pannelli e listelle di legno
Idee per la villa grande marrone classica a piani sfalsati con rivestimento in legno, tetto a capanna, copertura mista, tetto nero e pannelli e listelle di legno

Ispirazione per la villa ampia rustica a due piani con rivestimento in legno, tetto a capanna, copertura mista e tetto marrone

Ispirazione per la villa grande grigia country a un piano con rivestimento in legno, tetto a capanna, copertura mista, tetto nero e pannelli e listelle di legno

Foto della villa bianca contemporanea a due piani con rivestimento in legno, tetto piano e copertura mista

Immaculate Lake Norman, North Carolina home built by Passarelli Custom Homes. Tons of details and superb craftsmanship put into this waterfront home. All images by Nedoff Fotography

Foto della facciata di una casa grigia classica a due piani con rivestimento in legno, tetto a capanna e copertura mista

Idee per la villa grande bianca country a due piani con rivestimento in legno, tetto a capanna, copertura mista e tetto rosso

Esempio della facciata di una casa grigia classica a due piani con rivestimento in legno e copertura mista

This elegant expression of a modern Colorado style home combines a rustic regional exterior with a refined contemporary interior. The client's private art collection is embraced by a combination of modern steel trusses, stonework and traditional timber beams. Generous expanses of glass allow for view corridors of the mountains to the west, open space wetlands towards the south and the adjacent horse pasture on the east.
Builder: Cadre General Contractors
http://www.cadregc.com
Photograph: Ron Ruscio Photography
http://ronrusciophotography.com/

A spectacular exterior will stand out and reflect the general style of the house. Beautiful house exterior design can be complemented with attractive architectural features.
Unique details can include beautiful landscaping ideas, gorgeous exterior color combinations, outdoor lighting, charming fences, and a spacious porch. These all enhance the beauty of your home’s exterior design and improve its curb appeal.
Whether your home is traditional, modern, or contemporary, exterior design plays a critical role. It allows homeowners to make a great first impression but also add value to their homes.

Brand new 2-Story 3,100 square foot Custom Home completed in 2022. Designed by Arch Studio, Inc. and built by Brooke Shaw Builders.
Idee per la villa grande bianca country a due piani con rivestimento in legno, tetto a capanna, copertura mista, tetto grigio e pannelli e listelle di legno
Idee per la villa grande bianca country a due piani con rivestimento in legno, tetto a capanna, copertura mista, tetto grigio e pannelli e listelle di legno

This Transitional Craftsman was originally built in 1904, and recently remodeled to replace unpermitted additions that were not to code. The playful blue exterior with white trim evokes the charm and character of this home.

This Transitional Craftsman was originally built in 1904, and recently remodeled to replace unpermitted additions that were not to code. The playful blue exterior with white trim evokes the charm and character of this home.

aerial perspective at hillside site
Idee per la villa multicolore moderna a piani sfalsati di medie dimensioni con rivestimento in legno, tetto piano, copertura mista e tetto bianco
Idee per la villa multicolore moderna a piani sfalsati di medie dimensioni con rivestimento in legno, tetto piano, copertura mista e tetto bianco

Project Overview:
This modern ADU build was designed by Wittman Estes Architecture + Landscape and pre-fab tech builder NODE. Our Gendai siding with an Amber oil finish clads the exterior. Featured in Dwell, Designmilk and other online architectural publications, this tiny project packs a punch with affordable design and a focus on sustainability.
This modern ADU build was designed by Wittman Estes Architecture + Landscape and pre-fab tech builder NODE. Our shou sugi ban Gendai siding with a clear alkyd finish clads the exterior. Featured in Dwell, Designmilk and other online architectural publications, this tiny project packs a punch with affordable design and a focus on sustainability.
“A Seattle homeowner hired Wittman Estes to design an affordable, eco-friendly unit to live in her backyard as a way to generate rental income. The modern structure is outfitted with a solar roof that provides all of the energy needed to power the unit and the main house. To make it happen, the firm partnered with NODE, known for their design-focused, carbon negative, non-toxic homes, resulting in Seattle’s first DADU (Detached Accessory Dwelling Unit) with the International Living Future Institute’s (IFLI) zero energy certification.”
Product: Gendai 1×6 select grade shiplap
Prefinish: Amber
Application: Residential – Exterior
SF: 350SF
Designer: Wittman Estes, NODE
Builder: NODE, Don Bunnell
Date: November 2018
Location: Seattle, WA
Photos courtesy of: Andrew Pogue

Ispirazione per la facciata di una casa bianca stile marinaro di medie dimensioni con rivestimento in legno e copertura mista
Facciate di case con rivestimento in legno e copertura mista
1