Facciate di case con rivestimento in cemento
Filtra anche per:
Budget
Ordina per:Popolari oggi
81 - 100 di 10.073 foto
1 di 2
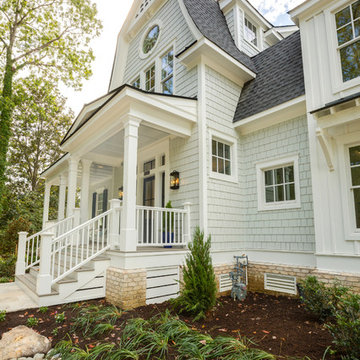
Jonathan Edwards Media
Immagine della villa grande grigia a due piani con rivestimento in cemento, tetto a mansarda e copertura mista
Immagine della villa grande grigia a due piani con rivestimento in cemento, tetto a mansarda e copertura mista
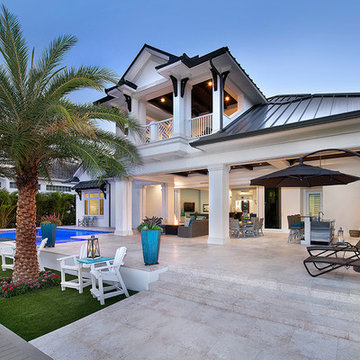
Rear Elevation
Esempio della villa stile marinaro a due piani con rivestimento in cemento, tetto a padiglione e copertura in metallo o lamiera
Esempio della villa stile marinaro a due piani con rivestimento in cemento, tetto a padiglione e copertura in metallo o lamiera

Esempio della villa grande bianca contemporanea a un piano con rivestimento in cemento e tetto piano
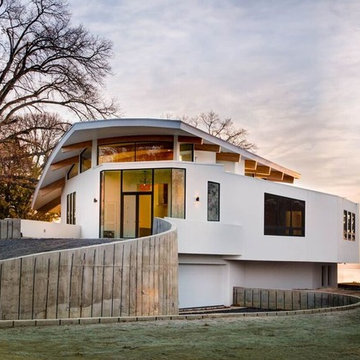
A modern new build designed and managed by Overton Design Group from Arnold, MD. Home is located in Severn Park, MD and faces straight down the Magothy River. Blue Star coated exterior/interior wood surfaces and primed/painted all interior ceiling, walls and trim.
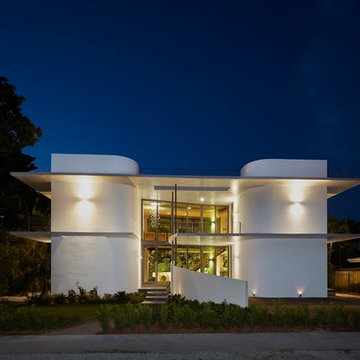
Photo taken by Pascal Depuhl
Design by Gabriela Liebert
Foto della facciata di una casa grande bianca moderna a due piani con rivestimento in cemento e tetto piano
Foto della facciata di una casa grande bianca moderna a due piani con rivestimento in cemento e tetto piano
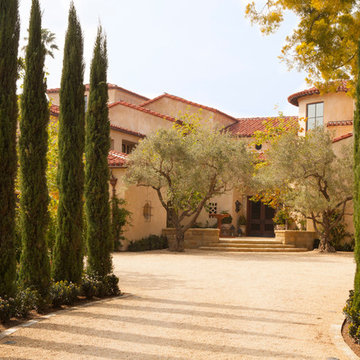
Immagine della facciata di una casa ampia beige mediterranea a tre piani con rivestimento in cemento e tetto a padiglione

Foto della facciata di una casa nera moderna a due piani di medie dimensioni con rivestimento in cemento e tetto piano
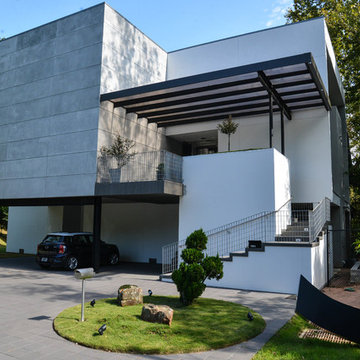
Ispirazione per la facciata di una casa grande grigia contemporanea a tre piani con rivestimento in cemento e tetto piano
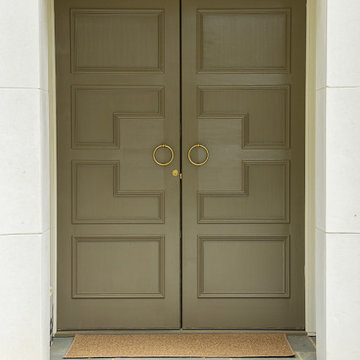
This is a custom Sapele Mahogany entry door that was field painted. Note the sill or threshold varies from the common aluminum ones. Decorative door pulls and roller catches were used instead of traditional tubular or mortised entry door hardware. A deadbolt was still utilized. Surface or Cremone Bolts are an alternative option to provide security from the interior instead of traditional hardware.
Window and Door Pros, LLC of Charlotte was proud to partner with Urban Building Group on this project.
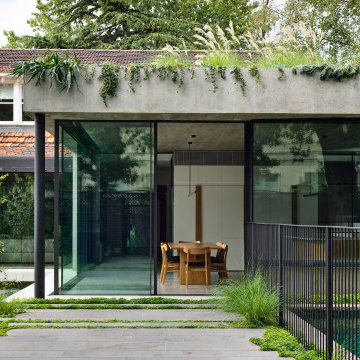
Ispirazione per la villa grande grigia a un piano con rivestimento in cemento, tetto piano e copertura verde
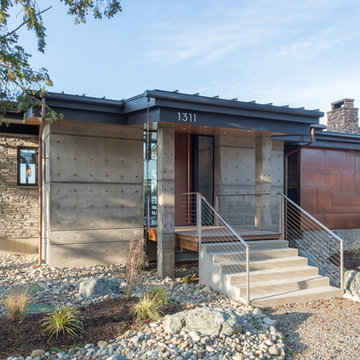
Entryway. Photography by Lucas Henning.
Ispirazione per la facciata di una casa piccola grigia moderna a un piano con rivestimento in cemento e copertura in metallo o lamiera
Ispirazione per la facciata di una casa piccola grigia moderna a un piano con rivestimento in cemento e copertura in metallo o lamiera

The beautiful redwood front porch with a lighted hidden trim detail on the step provide a welcoming entryway to the home.
Golden Visions Design
Santa Cruz, CA 95062
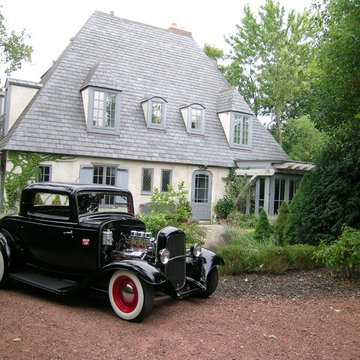
Abraham
Esempio della villa grande grigia country a due piani con rivestimento in cemento, tetto a padiglione e copertura a scandole
Esempio della villa grande grigia country a due piani con rivestimento in cemento, tetto a padiglione e copertura a scandole
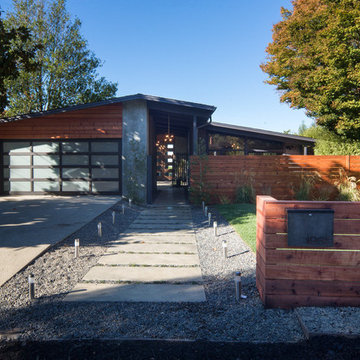
Marcell Puzsar Bright Room SF
Foto della facciata di una casa grigia moderna a due piani con rivestimento in cemento
Foto della facciata di una casa grigia moderna a due piani con rivestimento in cemento
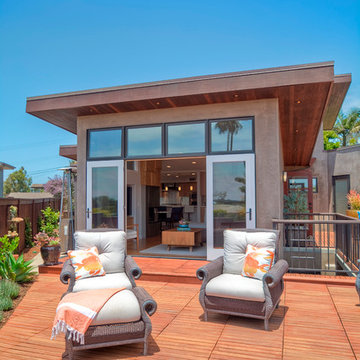
Modern beach house exterior with teak deck. Don Anderson
Esempio della facciata di una casa piccola grigia contemporanea a un piano con rivestimento in cemento
Esempio della facciata di una casa piccola grigia contemporanea a un piano con rivestimento in cemento
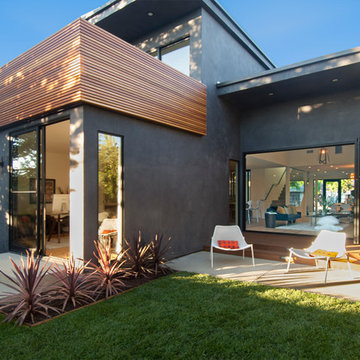
Foto della facciata di una casa bifamiliare grigia contemporanea a un piano di medie dimensioni con rivestimento in cemento e tetto piano
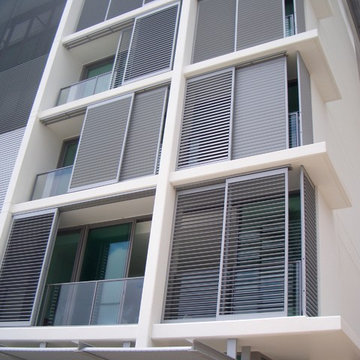
Weatherwell Elite aluminum shutters were used on this residential apartment building to enclose the outdoor balconies. It gave the residents an extra outdoor living space, and allowed the architect to control the integrity of the buildings design which can normally be frustrated with a mix match of resident window treatments. The aluminum shutters offered privacy, light and wind protection, and security. Functionality and design unite!
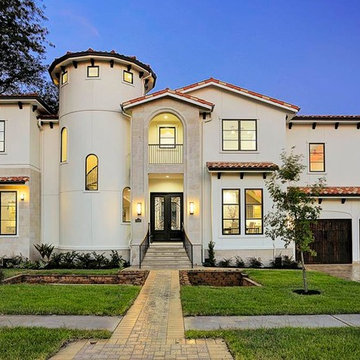
Contract signed with first viewer! Listed by Lisa Kornhauser, John Daugherty
Ispirazione per la villa grande bianca mediterranea a due piani con rivestimento in cemento, tetto a capanna e copertura in tegole
Ispirazione per la villa grande bianca mediterranea a due piani con rivestimento in cemento, tetto a capanna e copertura in tegole
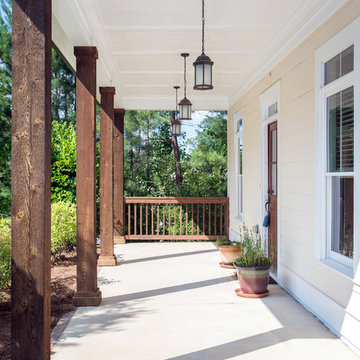
Ispirazione per la facciata di una casa beige american style a due piani di medie dimensioni con rivestimento in cemento e tetto a capanna
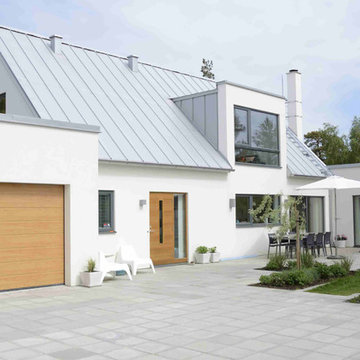
Ispirazione per la facciata di una casa grande bianca scandinava a due piani con tetto a capanna e rivestimento in cemento
Facciate di case con rivestimento in cemento
5