Facciate di case con rivestimento in cemento
Filtra anche per:
Budget
Ordina per:Popolari oggi
121 - 140 di 10.072 foto
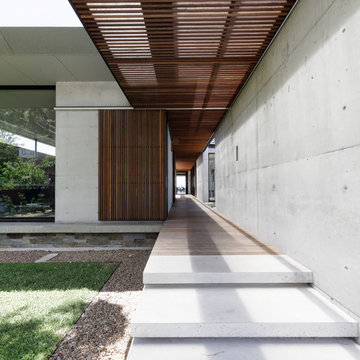
Exterior - Front Entry
Beach House at Avoca Beach by Architecture Saville Isaacs
Project Summary
Architecture Saville Isaacs
https://www.architecturesavilleisaacs.com.au/
The core idea of people living and engaging with place is an underlying principle of our practice, given expression in the manner in which this home engages with the exterior, not in a general expansive nod to view, but in a varied and intimate manner.
The interpretation of experiencing life at the beach in all its forms has been manifested in tangible spaces and places through the design of pavilions, courtyards and outdoor rooms.
Architecture Saville Isaacs
https://www.architecturesavilleisaacs.com.au/
A progression of pavilions and courtyards are strung off a circulation spine/breezeway, from street to beach: entry/car court; grassed west courtyard (existing tree); games pavilion; sand+fire courtyard (=sheltered heart); living pavilion; operable verandah; beach.
The interiors reinforce architectural design principles and place-making, allowing every space to be utilised to its optimum. There is no differentiation between architecture and interiors: Interior becomes exterior, joinery becomes space modulator, materials become textural art brought to life by the sun.
Project Description
Architecture Saville Isaacs
https://www.architecturesavilleisaacs.com.au/
The core idea of people living and engaging with place is an underlying principle of our practice, given expression in the manner in which this home engages with the exterior, not in a general expansive nod to view, but in a varied and intimate manner.
The house is designed to maximise the spectacular Avoca beachfront location with a variety of indoor and outdoor rooms in which to experience different aspects of beachside living.
Client brief: home to accommodate a small family yet expandable to accommodate multiple guest configurations, varying levels of privacy, scale and interaction.
A home which responds to its environment both functionally and aesthetically, with a preference for raw, natural and robust materials. Maximise connection – visual and physical – to beach.
The response was a series of operable spaces relating in succession, maintaining focus/connection, to the beach.
The public spaces have been designed as series of indoor/outdoor pavilions. Courtyards treated as outdoor rooms, creating ambiguity and blurring the distinction between inside and out.
A progression of pavilions and courtyards are strung off circulation spine/breezeway, from street to beach: entry/car court; grassed west courtyard (existing tree); games pavilion; sand+fire courtyard (=sheltered heart); living pavilion; operable verandah; beach.
Verandah is final transition space to beach: enclosable in winter; completely open in summer.
This project seeks to demonstrates that focusing on the interrelationship with the surrounding environment, the volumetric quality and light enhanced sculpted open spaces, as well as the tactile quality of the materials, there is no need to showcase expensive finishes and create aesthetic gymnastics. The design avoids fashion and instead works with the timeless elements of materiality, space, volume and light, seeking to achieve a sense of calm, peace and tranquillity.
Architecture Saville Isaacs
https://www.architecturesavilleisaacs.com.au/
Focus is on the tactile quality of the materials: a consistent palette of concrete, raw recycled grey ironbark, steel and natural stone. Materials selections are raw, robust, low maintenance and recyclable.
Light, natural and artificial, is used to sculpt the space and accentuate textural qualities of materials.
Passive climatic design strategies (orientation, winter solar penetration, screening/shading, thermal mass and cross ventilation) result in stable indoor temperatures, requiring minimal use of heating and cooling.
Architecture Saville Isaacs
https://www.architecturesavilleisaacs.com.au/
Accommodation is naturally ventilated by eastern sea breezes, but sheltered from harsh afternoon winds.
Both bore and rainwater are harvested for reuse.
Low VOC and non-toxic materials and finishes, hydronic floor heating and ventilation ensure a healthy indoor environment.
Project was the outcome of extensive collaboration with client, specialist consultants (including coastal erosion) and the builder.
The interpretation of experiencing life by the sea in all its forms has been manifested in tangible spaces and places through the design of the pavilions, courtyards and outdoor rooms.
The interior design has been an extension of the architectural intent, reinforcing architectural design principles and place-making, allowing every space to be utilised to its optimum capacity.
There is no differentiation between architecture and interiors: Interior becomes exterior, joinery becomes space modulator, materials become textural art brought to life by the sun.
Architecture Saville Isaacs
https://www.architecturesavilleisaacs.com.au/
https://www.architecturesavilleisaacs.com.au/
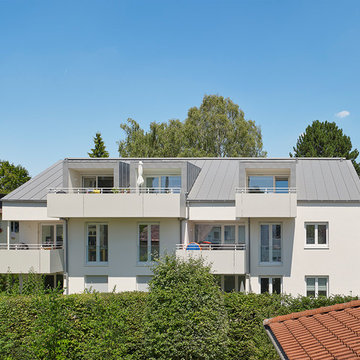
Achim Birnbaum Architekturfotografie
Ispirazione per la facciata di una casa grande bianca moderna con rivestimento in cemento, tetto a capanna e tetto grigio
Ispirazione per la facciata di una casa grande bianca moderna con rivestimento in cemento, tetto a capanna e tetto grigio
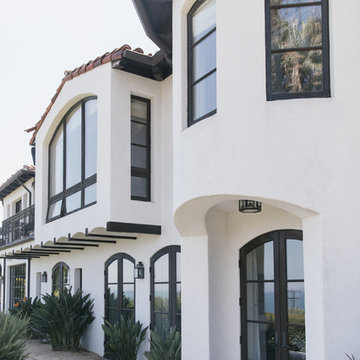
Mediterranean Home designed by Burdge and Associates Architects in Malibu, CA.
Ispirazione per la villa bianca mediterranea a due piani con rivestimento in cemento, tetto a capanna e copertura in tegole
Ispirazione per la villa bianca mediterranea a due piani con rivestimento in cemento, tetto a capanna e copertura in tegole
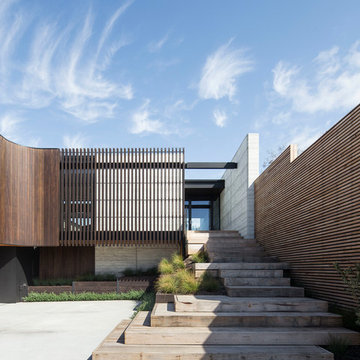
BEN HOSKING
Esempio della villa grigia contemporanea a due piani con rivestimento in cemento e tetto piano
Esempio della villa grigia contemporanea a due piani con rivestimento in cemento e tetto piano
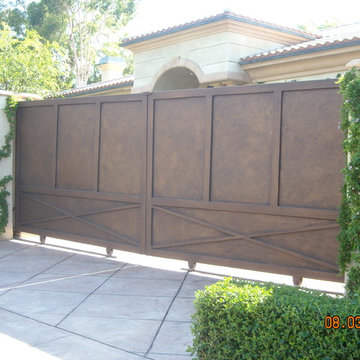
Ispirazione per la facciata di una casa grande beige mediterranea con rivestimento in cemento e tetto a capanna
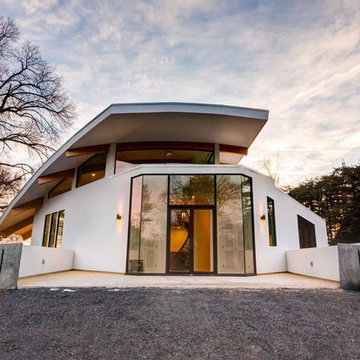
A modern new build designed and managed by Overton Design Group from Arnold, MD. Home is located in Severn Park, MD and faces straight down the Magothy River. Blue Star coated exterior/interior wood surfaces and primed/painted all interior ceiling, walls and trim.
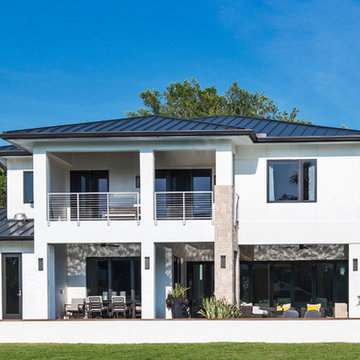
Photo Credit: Amber Frederiksen Photography
Immagine della facciata di una casa grande bianca moderna a due piani con rivestimento in cemento e tetto a padiglione
Immagine della facciata di una casa grande bianca moderna a due piani con rivestimento in cemento e tetto a padiglione
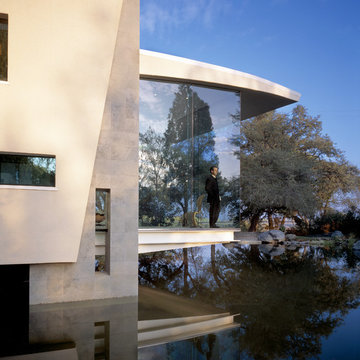
Esempio della facciata di una casa grande grigia moderna a un piano con rivestimento in cemento e tetto piano
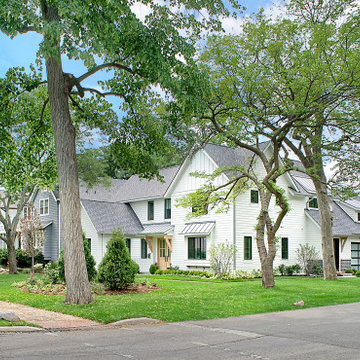
Classic white contemporary farmhouse featuring James Hardie HardiePlank lap siding and James Hardie board and batten vertical siding in arctic white.
CertainTeed Landmark asphalt roof shingles with CertainTeed Roofers Select underlayment and CertainTeed Winter Guard in the valleys and at the eaves in pewter.
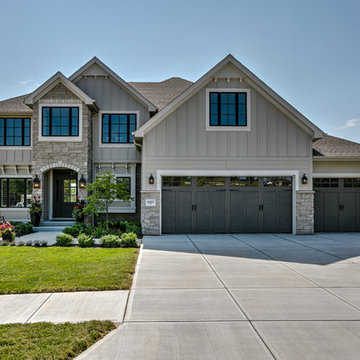
Immagine della villa grande grigia classica a due piani con rivestimento in cemento, tetto a capanna e copertura a scandole
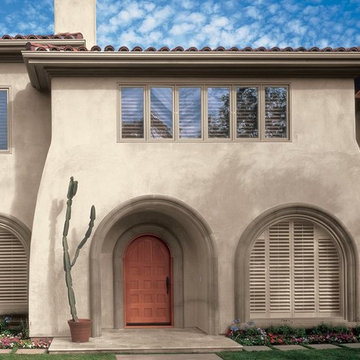
Idee per la villa grigia american style a un piano di medie dimensioni con rivestimento in cemento, tetto piano e copertura in tegole
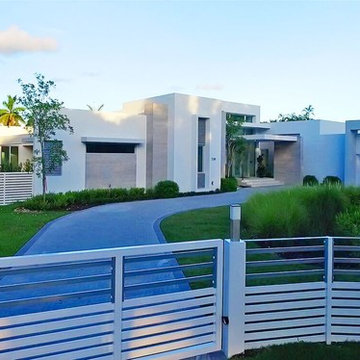
Foto della villa ampia bianca moderna a un piano con rivestimento in cemento e tetto piano
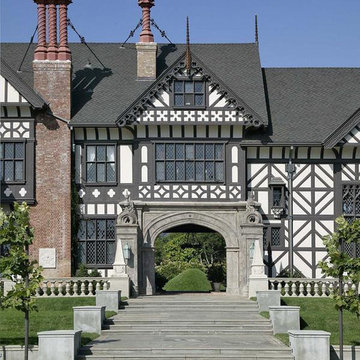
Ispirazione per la villa grande grigia vittoriana a tre piani con rivestimento in cemento, tetto a capanna e copertura a scandole
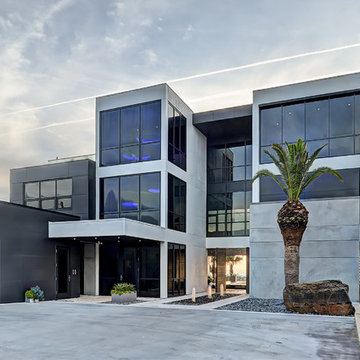
Severine Photography
Esempio della villa ampia grigia contemporanea a tre piani con rivestimento in cemento e tetto piano
Esempio della villa ampia grigia contemporanea a tre piani con rivestimento in cemento e tetto piano
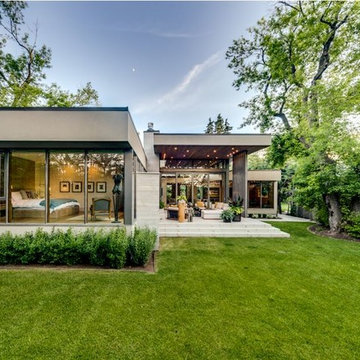
Immagine della villa beige moderna a un piano di medie dimensioni con rivestimento in cemento e tetto piano
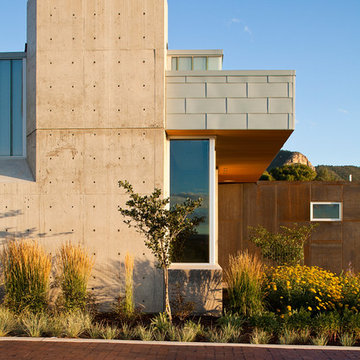
Immagine della facciata di una casa grande grigia moderna a un piano con rivestimento in cemento
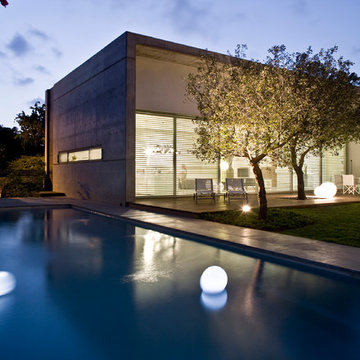
Amit Geron
Foto della villa grande grigia moderna a un piano con rivestimento in cemento e tetto piano
Foto della villa grande grigia moderna a un piano con rivestimento in cemento e tetto piano
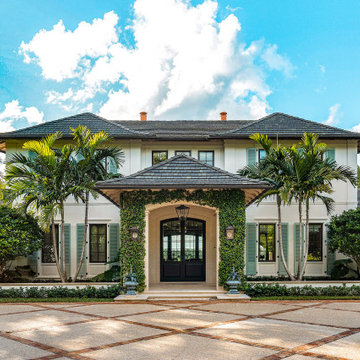
Ispirazione per la villa ampia beige tropicale a due piani con rivestimento in cemento, tetto a padiglione, copertura a scandole e tetto grigio
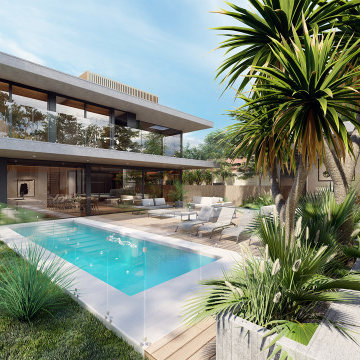
Contemporary Beach Home in Torquay. Designed for a family looking for spacious interiors with double volume concept while keeping the areas airy connecting spaces from external to interior.
Clean, seamless and minimalism architecture home through articulation of forms. This house features concrete, black steel, timber, glass for timeless façade.
Development includes a double storey bungalow with roof terrace, house and pool.
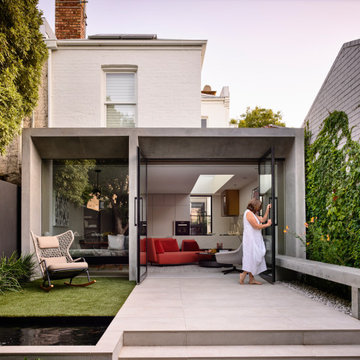
Large rear facade steel pivot doors and window, within a concrete portal frame, define the rear elevation, framing the landscaped garden.
Photo by Derek Swalwell.
Facciate di case con rivestimento in cemento
7