Facciate di case con rivestimento in cemento e tetto piano
Filtra anche per:
Budget
Ordina per:Popolari oggi
1 - 20 di 3.218 foto
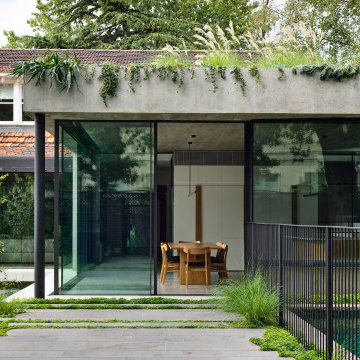
Ispirazione per la villa grande grigia a un piano con rivestimento in cemento, tetto piano e copertura verde

Esempio della villa grigia moderna a due piani di medie dimensioni con rivestimento in cemento, tetto piano e copertura in metallo o lamiera

The beautiful redwood front porch with a lighted hidden trim detail on the step provide a welcoming entryway to the home.
Golden Visions Design
Santa Cruz, CA 95062
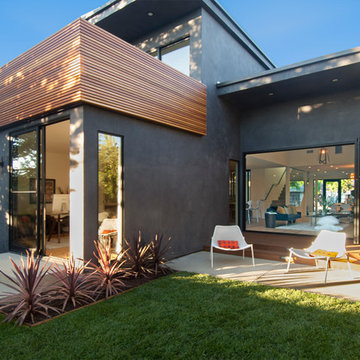
Foto della facciata di una casa bifamiliare grigia contemporanea a un piano di medie dimensioni con rivestimento in cemento e tetto piano

Landscape Design by Ryan Gates and Joel Lichtenwalter, www.growoutdoordesign.com
Esempio della villa moderna a un piano di medie dimensioni con tetto piano e rivestimento in cemento
Esempio della villa moderna a un piano di medie dimensioni con tetto piano e rivestimento in cemento
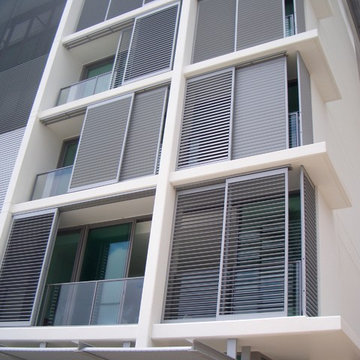
Weatherwell Elite aluminum shutters were used on this residential apartment building to enclose the outdoor balconies. It gave the residents an extra outdoor living space, and allowed the architect to control the integrity of the buildings design which can normally be frustrated with a mix match of resident window treatments. The aluminum shutters offered privacy, light and wind protection, and security. Functionality and design unite!
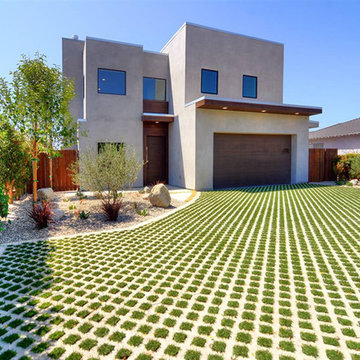
Immagine della villa grande grigia moderna a due piani con rivestimento in cemento e tetto piano
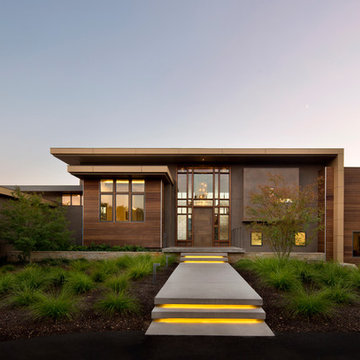
This new 6400 s.f. two-story split-level home lifts upward and orients toward unobstructed views of Windy Hill. The deep overhanging flat roof design with a stepped fascia preserves the classic modern lines of the building while incorporating a Zero-Net Energy photovoltaic panel system. From start to finish, the construction is uniformly energy efficient and follows California Build It Green guidelines. Many sustainable finish materials are used on both the interior and exterior, including recycled old growth cedar and pre-fabricated concrete panel siding.
Photo by:
www.bernardandre.com
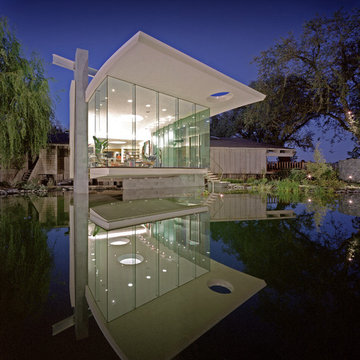
Esempio della facciata di una casa grande grigia moderna a un piano con rivestimento in cemento e tetto piano
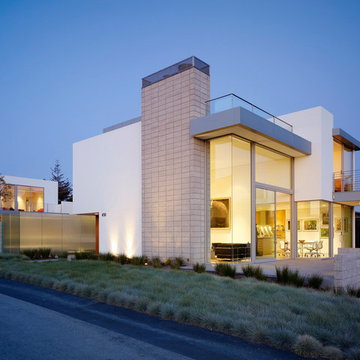
The entire composition is tied together by a rich and elegant material palette that includes steel-troweled stucco, exposed concrete block, stainless steel railings, walnut millwork, cast glass partitions and Rheinzink. (Photo: Matthew Millman)
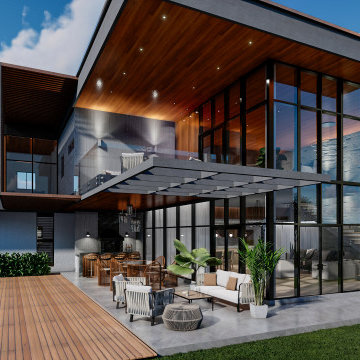
Proyecto para un cliente y su familia.
Consta de los siguientes espacios:
- Sala cocina comedor
- Lavandería
- Cochera
- 5 recámaras
- Cuarto de máquinas
- Baños exteriores
- Fogatero
- Piscina
- Departamento de velador
- Cancha de Futbol
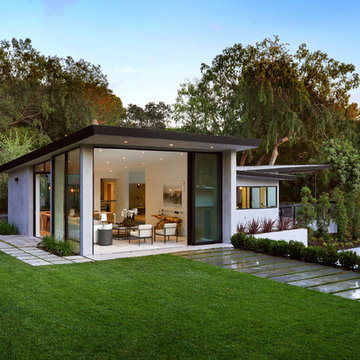
Ispirazione per la villa grigia moderna a un piano di medie dimensioni con rivestimento in cemento e tetto piano
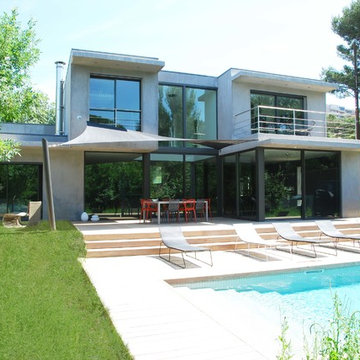
Idee per la facciata di una casa grigia contemporanea a due piani di medie dimensioni con rivestimento in cemento e tetto piano

Modern home with water feature.
Architect: Urban Design Associates
Builder: RS Homes
Interior Designer: Tamm Jasper Interiors
Photo Credit: Dino Tonn

This luxurious white modern house in Malibu is a true gem. The white concrete exterior, glass windows, and matching blue pool create a warm and inviting atmosphere, while the Greek modern style adds a touch of elegance.
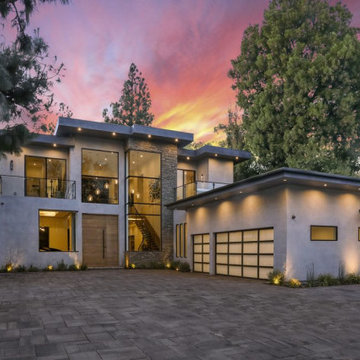
Idee per la villa grande grigia contemporanea a due piani con rivestimento in cemento e tetto piano

Foto della facciata di un appartamento grigio contemporaneo a tre piani di medie dimensioni con rivestimento in cemento, tetto piano e copertura verde
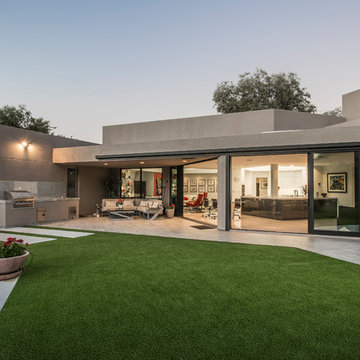
Ispirazione per la villa grande grigia moderna a un piano con rivestimento in cemento e tetto piano

Foto della facciata di una casa ampia grigia moderna a tre piani con rivestimento in cemento e tetto piano
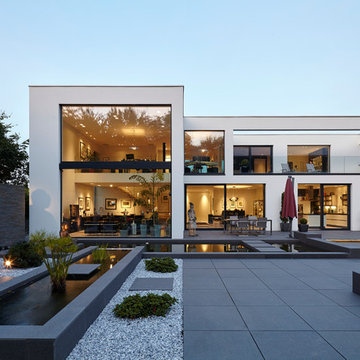
Lioba Schneider, Fotodesign
Ispirazione per la facciata di una casa ampia bianca etnica a due piani con rivestimento in cemento e tetto piano
Ispirazione per la facciata di una casa ampia bianca etnica a due piani con rivestimento in cemento e tetto piano
Facciate di case con rivestimento in cemento e tetto piano
1