Facciate di case con rivestimento in adobe
Filtra anche per:
Budget
Ordina per:Popolari oggi
21 - 40 di 1.312 foto
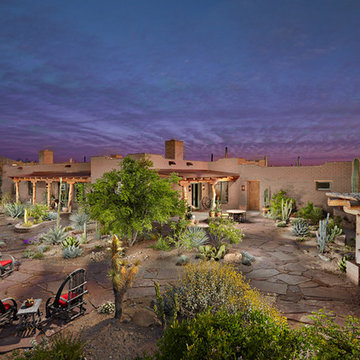
Immagine della facciata di una casa grande beige american style a un piano con rivestimento in adobe e tetto piano
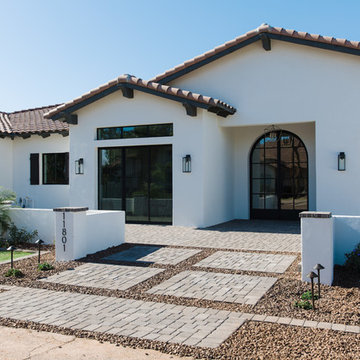
Foto della villa grande bianca mediterranea a un piano con rivestimento in adobe, tetto a capanna e copertura in tegole
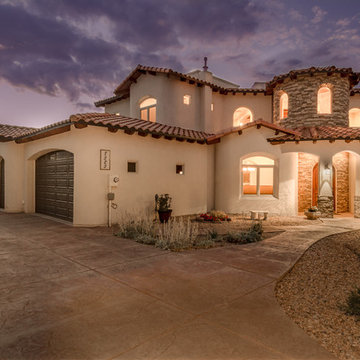
Tye Hardison
tye's photography
(505) 681-6245
www.tyesphotography.com
Esempio della facciata di una casa grande beige mediterranea a due piani con rivestimento in adobe
Esempio della facciata di una casa grande beige mediterranea a due piani con rivestimento in adobe
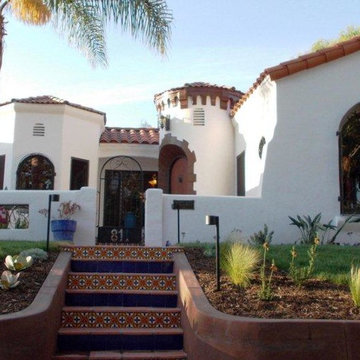
Ispirazione per la facciata di una casa bianca mediterranea a un piano di medie dimensioni con rivestimento in adobe e tetto a capanna
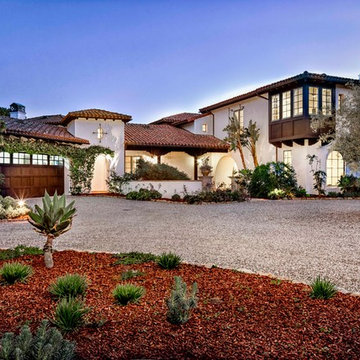
Montectio Spanish Estate Interior and Exterior. Offered by The Grubb Campbell Group, Village Properties.
Idee per la facciata di una casa grande bianca mediterranea a due piani con rivestimento in adobe e tetto a padiglione
Idee per la facciata di una casa grande bianca mediterranea a due piani con rivestimento in adobe e tetto a padiglione
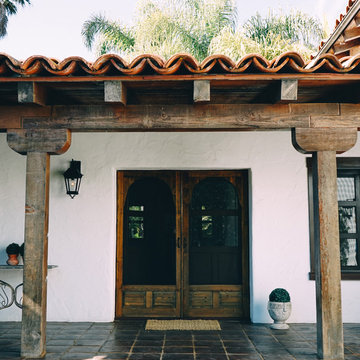
Kim Reierson
Immagine della facciata di una casa grande bianca mediterranea con rivestimento in adobe e tetto a capanna
Immagine della facciata di una casa grande bianca mediterranea con rivestimento in adobe e tetto a capanna
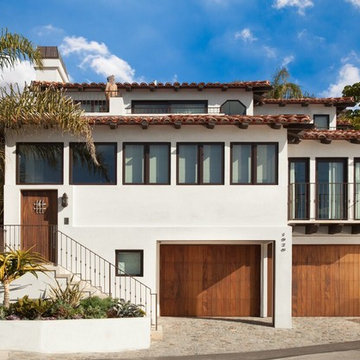
Jon Encarnacion Photography
Immagine della villa grande bianca mediterranea a tre piani con rivestimento in adobe, tetto a capanna e copertura in tegole
Immagine della villa grande bianca mediterranea a tre piani con rivestimento in adobe, tetto a capanna e copertura in tegole
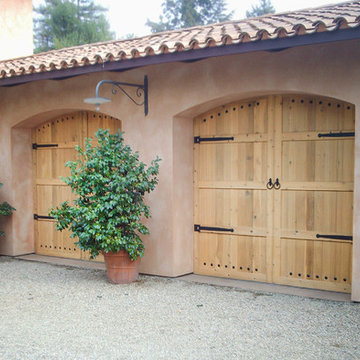
Justus Angan
Idee per la facciata di una casa multicolore mediterranea a due piani di medie dimensioni con rivestimento in adobe e tetto a padiglione
Idee per la facciata di una casa multicolore mediterranea a due piani di medie dimensioni con rivestimento in adobe e tetto a padiglione
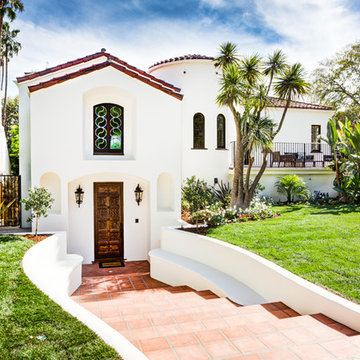
Staged by interior illusions
Ispirazione per la facciata di una casa grande bianca mediterranea a due piani con rivestimento in adobe e tetto a padiglione
Ispirazione per la facciata di una casa grande bianca mediterranea a due piani con rivestimento in adobe e tetto a padiglione
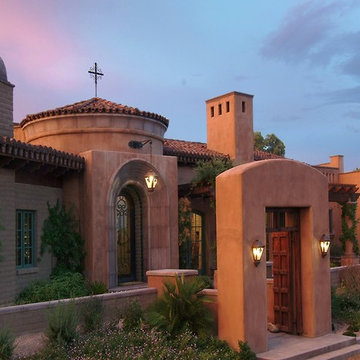
A Michael Gomez w/ 'Weststarr Custom Homes' design/build project located in the Catalina Foothills above Tucson, Arizona. Spanish Colonial style. Exterior construction of masonry, adobe, wood frame w/adobe stucco and cinched clay tile roofing. Precast tuscan columns, entry door surround, and rotunda cap. A 'TEP Energy Efficient Guarantee' Home. Tim Fuller Photography.
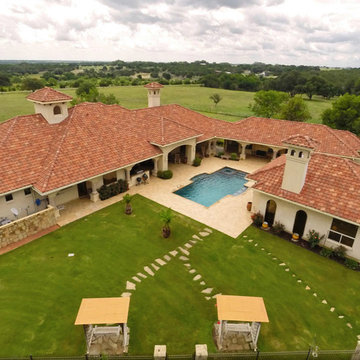
Mediterranean - Hacienda - Ranch
Courtyard with Outdoor Kitchen / Outdoor Living / Outdoor Dining with Cantera Columns Archade
Ispirazione per la facciata di una casa ampia beige mediterranea a un piano con rivestimento in adobe e tetto a padiglione
Ispirazione per la facciata di una casa ampia beige mediterranea a un piano con rivestimento in adobe e tetto a padiglione
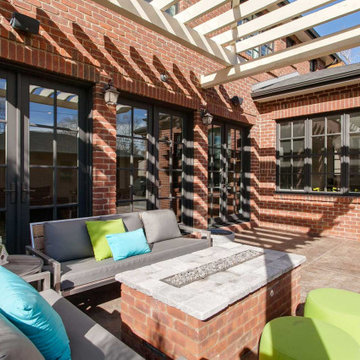
This client wanted to have their kitchen as their centerpiece for their house. As such, I designed this kitchen to have a dark walnut natural wood finish with timeless white kitchen island combined with metal appliances.
The entire home boasts an open, minimalistic, elegant, classy, and functional design, with the living room showcasing a unique vein cut silver travertine stone showcased on the fireplace. Warm colors were used throughout in order to make the home inviting in a family-friendly setting.
---
Project designed by Montecito interior designer Margarita Bravo. She serves Montecito as well as surrounding areas such as Hope Ranch, Summerland, Santa Barbara, Isla Vista, Mission Canyon, Carpinteria, Goleta, Ojai, Los Olivos, and Solvang.
For more about MARGARITA BRAVO, visit here: https://www.margaritabravo.com/
To learn more about this project, visit here: https://www.margaritabravo.com/portfolio/observatory-park/
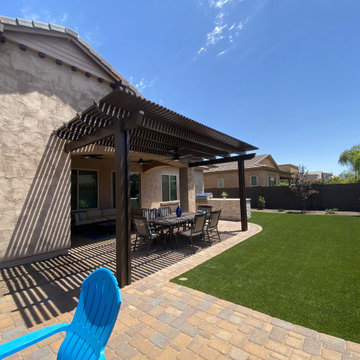
Here is a side view of the same Alumawood pergola. This picture gives you a better idea of the pavers' crisp, clean lines and how the artificial turf hugs the pavers' edge, which provides the yard with some beautiful curves. You can clearly see how much shade the pergola offers while the rest of the yard bathes in sunshine.
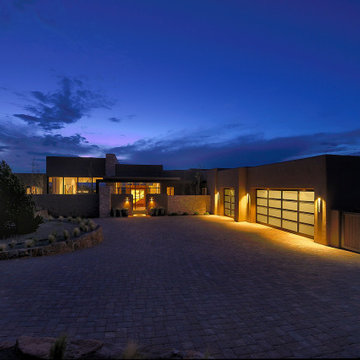
Immagine della villa grande marrone american style a un piano con rivestimento in adobe e tetto piano
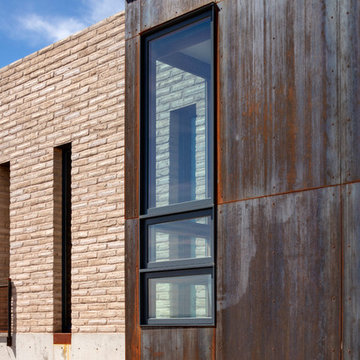
The home is organized as 3 adobe boxes that contain the private areas of the home such as the master suite, den and laundry and a guest house. A main roof connects the masses and houses the public and social program of the residence: the kitchen, living room and dining area. Tall narrow openings were used to minimize solar heat gain into the house. Horizontal and vertical steel panels act as sun shades to further minimize the suns impact on the house.
Steven Meckler Photographer
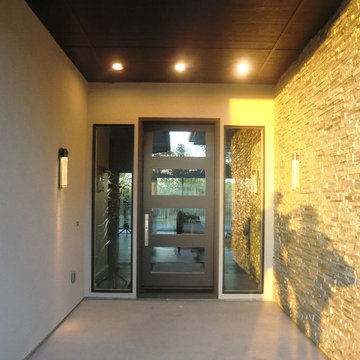
Esempio della villa beige contemporanea a un piano di medie dimensioni con rivestimento in adobe, tetto a capanna e copertura a scandole
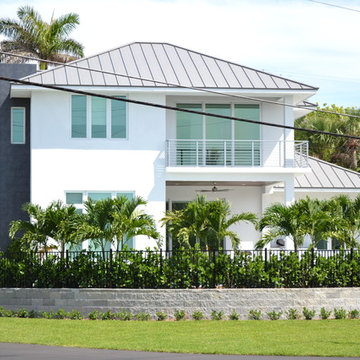
Foto della villa grande bianca moderna a due piani con rivestimento in adobe, tetto a mansarda e copertura in metallo o lamiera
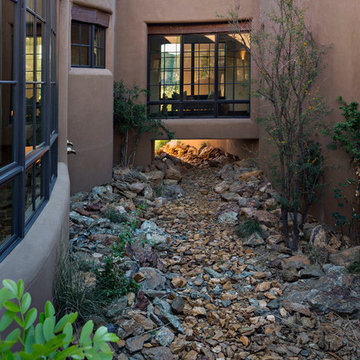
Southwestern style exterior bridge.
Architect: Urban Design Associates
Builder: R-Net Custom Homes
Interiors: Billie Springer
Photography: Thompson Photographic
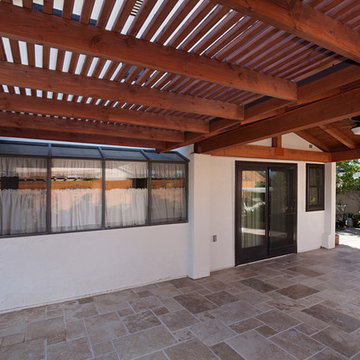
This Oceanside porch was extended by installing this large patio cover. The entrance to the backyard starts with a gable roof patio cover with tile, as you walk further into the backyard leads to an attached partial shade pergola. Photos by Preview First.
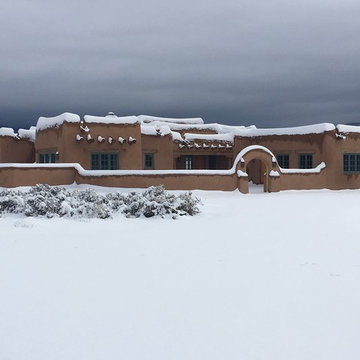
Immagine della facciata di una casa grande marrone american style a un piano con rivestimento in adobe e tetto piano
Facciate di case con rivestimento in adobe
2