Case con tetti a falda unica con rivestimento con lastre in cemento
Filtra anche per:
Budget
Ordina per:Popolari oggi
1 - 20 di 1.319 foto
1 di 3

Idee per la facciata di una casa piccola grigia moderna a un piano con rivestimento con lastre in cemento e copertura a scandole

A freshly planted garden is now starting to take off. By the end of summer the house should feel properly integrated into the existing site and garden.

Esempio della facciata di una casa grande beige moderna a un piano con rivestimento con lastre in cemento, copertura in metallo o lamiera e tetto grigio
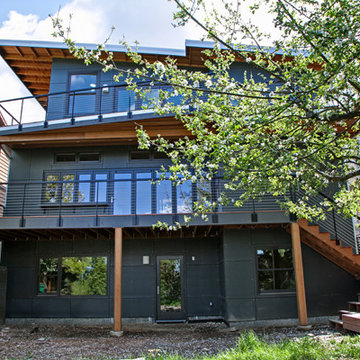
New custom green home in the Wedgewood/Bryant neighborhood of Seattle. The rear of the home is designed with several tiers of angled decks which connect the indoors with the outside. The decks are designed with FSC certified Tigerwood decking. The deck railing is a custom stainless steel cable railing system.
Architecture and Design by Heidi Helgeson, H2D Architecture + Design
Construction by Thomas Jacobson Construction
Photo by Sean Balko, Filmworks Studio
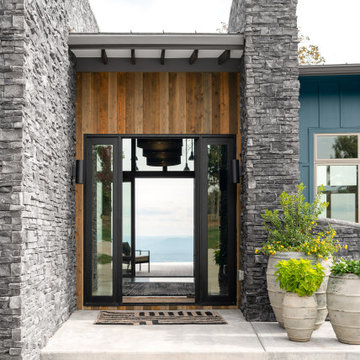
Modern rustic exterior with stone walls at entrance and a large front doors. Views extend from the front to back in the foyer.
Esempio della facciata di una casa blu rustica a un piano di medie dimensioni con rivestimento con lastre in cemento e copertura in metallo o lamiera
Esempio della facciata di una casa blu rustica a un piano di medie dimensioni con rivestimento con lastre in cemento e copertura in metallo o lamiera

North Elevation
covered deck looks over yard area.
Focus Photography NW
Idee per la facciata di una casa piccola blu contemporanea a un piano con rivestimento con lastre in cemento e copertura in metallo o lamiera
Idee per la facciata di una casa piccola blu contemporanea a un piano con rivestimento con lastre in cemento e copertura in metallo o lamiera

This new house is perched on a bluff overlooking Long Pond. The compact dwelling is carefully sited to preserve the property's natural features of surrounding trees and stone outcroppings. The great room doubles as a recording studio with high clerestory windows to capture views of the surrounding forest.
Photo by: Nat Rea Photography
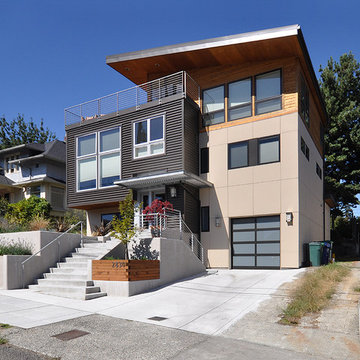
Architect: Grouparchitect.
Contractor: Barlow Construction.
Photography: © 2011 Grouparchitect
Foto della facciata di una casa beige contemporanea a piani sfalsati di medie dimensioni con rivestimento con lastre in cemento
Foto della facciata di una casa beige contemporanea a piani sfalsati di medie dimensioni con rivestimento con lastre in cemento

Eric Rorer Photographer
Ispirazione per la facciata di una casa grigia contemporanea a due piani di medie dimensioni con rivestimento con lastre in cemento e copertura a scandole
Ispirazione per la facciata di una casa grigia contemporanea a due piani di medie dimensioni con rivestimento con lastre in cemento e copertura a scandole
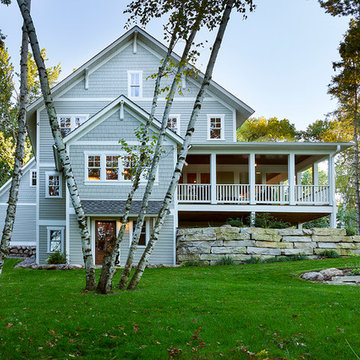
Building Design, Plans, and Interior Finishes by: Fluidesign Studio I Builder: Structural Dimensions Inc. I Photographer: Seth Benn Photography
Idee per la casa con tetto a falda unica beige classico a tre piani di medie dimensioni con rivestimento con lastre in cemento
Idee per la casa con tetto a falda unica beige classico a tre piani di medie dimensioni con rivestimento con lastre in cemento

Front of home from Montgomery Avenue with view of entry steps and planters.
Immagine della facciata di una casa grande verde moderna a piani sfalsati con rivestimento con lastre in cemento e copertura in metallo o lamiera
Immagine della facciata di una casa grande verde moderna a piani sfalsati con rivestimento con lastre in cemento e copertura in metallo o lamiera

Mid-Century Modern home designed and developed by Gary Crowe!
Foto della facciata di una casa grande bianca moderna a due piani con rivestimento con lastre in cemento, copertura a scandole, tetto grigio e pannelli sovrapposti
Foto della facciata di una casa grande bianca moderna a due piani con rivestimento con lastre in cemento, copertura a scandole, tetto grigio e pannelli sovrapposti
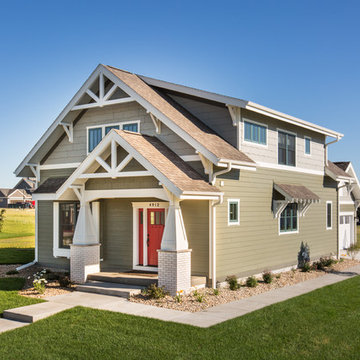
Historic Craftsman Bungalow style home with earth-toned exterior palette.
Immagine della casa con tetto a falda unica verde american style a due piani di medie dimensioni con rivestimento con lastre in cemento
Immagine della casa con tetto a falda unica verde american style a due piani di medie dimensioni con rivestimento con lastre in cemento

Idee per la facciata di una casa piccola blu contemporanea a un piano con rivestimento con lastre in cemento e copertura in metallo o lamiera
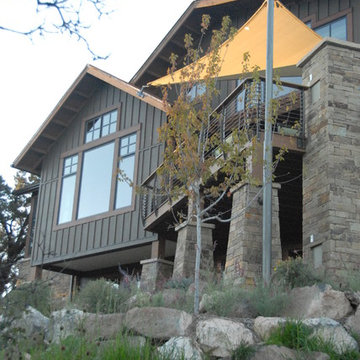
the new great room and deck now connect to the backyard. There are stairs that lead from the upper deck to the lower patio. The sail shade helps with the hot Colorado sun, without constricting the view.
WoodStone Inc, General Contractor
Home Interiors, Cortney McDougal, Interior Design
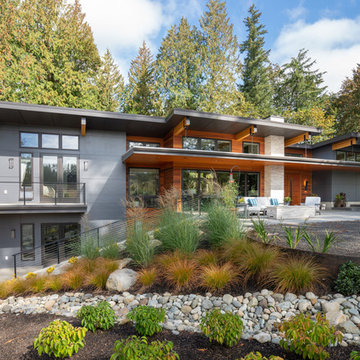
Modern home in a natural, rustic setting, terracing downhill to flow with the existing landscape. Contemporary landscaping elements complement the elegant geometry of the architecture.

Tiny house at dusk.
Ispirazione per la casa con tetto a falda unica piccolo verde contemporaneo a piani sfalsati con rivestimento con lastre in cemento
Ispirazione per la casa con tetto a falda unica piccolo verde contemporaneo a piani sfalsati con rivestimento con lastre in cemento
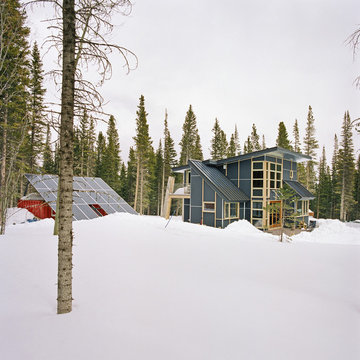
Embedded in a Colorado ski resort and accessible only via snowmobile during the winter season, this 1,000 square foot cabin rejects anything ostentatious and oversized, instead opting for a cozy and sustainable retreat from the elements.
This zero-energy grid-independent home relies greatly on passive solar siting and thermal mass to maintain a welcoming temperature even on the coldest days.
The Wee Ski Chalet was recognized as the Sustainability winner in the 2008 AIA Colorado Design Awards, and was featured in Colorado Homes & Lifestyles magazine’s Sustainability Issue.
Michael Shopenn Photography
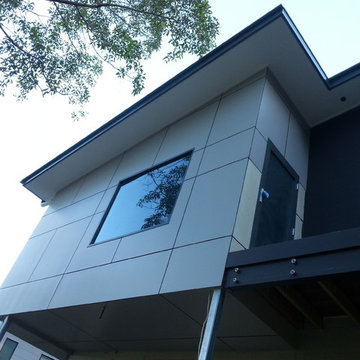
Esempio della casa con tetto a falda unica grande grigio contemporaneo a tre piani con rivestimento con lastre in cemento

A detail shot of the cement fiber board siding, also known as Hardy board.
Idee per la casa con tetto a falda unica marrone contemporaneo a due piani di medie dimensioni con rivestimento con lastre in cemento
Idee per la casa con tetto a falda unica marrone contemporaneo a due piani di medie dimensioni con rivestimento con lastre in cemento
Case con tetti a falda unica con rivestimento con lastre in cemento
1