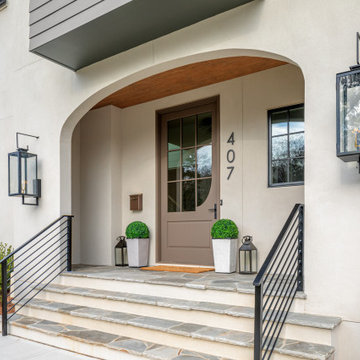Facciata
Filtra anche per:
Budget
Ordina per:Popolari oggi
1 - 20 di 82.439 foto
1 di 3

This cozy lake cottage skillfully incorporates a number of features that would normally be restricted to a larger home design. A glance of the exterior reveals a simple story and a half gable running the length of the home, enveloping the majority of the interior spaces. To the rear, a pair of gables with copper roofing flanks a covered dining area and screened porch. Inside, a linear foyer reveals a generous staircase with cascading landing.
Further back, a centrally placed kitchen is connected to all of the other main level entertaining spaces through expansive cased openings. A private study serves as the perfect buffer between the homes master suite and living room. Despite its small footprint, the master suite manages to incorporate several closets, built-ins, and adjacent master bath complete with a soaker tub flanked by separate enclosures for a shower and water closet.
Upstairs, a generous double vanity bathroom is shared by a bunkroom, exercise space, and private bedroom. The bunkroom is configured to provide sleeping accommodations for up to 4 people. The rear-facing exercise has great views of the lake through a set of windows that overlook the copper roof of the screened porch below.

Our goal on this project was to create a live-able and open feeling space in a 690 square foot modern farmhouse. We planned for an open feeling space by installing tall windows and doors, utilizing pocket doors and building a vaulted ceiling. An efficient layout with hidden kitchen appliances and a concealed laundry space, built in tv and work desk, carefully selected furniture pieces and a bright and white colour palette combine to make this tiny house feel like a home. We achieved our goal of building a functionally beautiful space where we comfortably host a few friends and spend time together as a family.
John McManus

Idee per la villa ampia bianca contemporanea a due piani con rivestimento in stucco e tetto piano

Immagine della villa ampia rustica a due piani con rivestimento in stucco, copertura a scandole e tetto grigio

Foto della villa grande moderna a due piani con rivestimento in stucco, tetto a padiglione, copertura in metallo o lamiera e tetto grigio

Carry the fun outside right from the living area and out onto the cathedral covered deck. With plenty of seating and a fireplace, it's easy to cozy up and watch your favorite movie outdoors. Head downstairs to even more space with a grilling area and fire pit. The areas to entertain are endless.

Foto: Piet Niemann
Foto della villa nera contemporanea a un piano con rivestimento con lastre in cemento, tetto a capanna e copertura a scandole
Foto della villa nera contemporanea a un piano con rivestimento con lastre in cemento, tetto a capanna e copertura a scandole

Lane Dittoe Photographs
[FIXE] design house interors
Idee per la villa bianca moderna a un piano di medie dimensioni con rivestimento in stucco, tetto a padiglione e copertura a scandole
Idee per la villa bianca moderna a un piano di medie dimensioni con rivestimento in stucco, tetto a padiglione e copertura a scandole

Foto della villa grande beige contemporanea a due piani con rivestimento in stucco e tetto piano
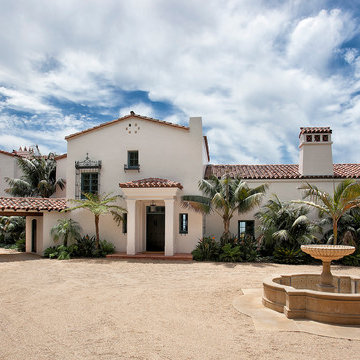
Jim Bartsch
Esempio della facciata di una casa beige mediterranea a due piani con rivestimento in stucco e tetto a capanna
Esempio della facciata di una casa beige mediterranea a due piani con rivestimento in stucco e tetto a capanna
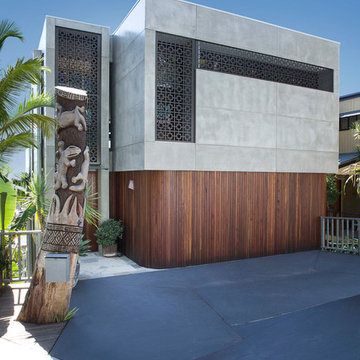
South Street/Entry Exterior. Laser cut screens and timber cladding with concealed garage tilt-a-door.
Ispirazione per la facciata di una casa contemporanea a tre piani con rivestimento con lastre in cemento
Ispirazione per la facciata di una casa contemporanea a tre piani con rivestimento con lastre in cemento

Photography by Linda Oyama Bryan. http://pickellbuilders.com. Solid White Oak Arched Top Glass Double Front Door with Blue Stone Walkway. Stone webwall with brick soldier course and stucco details. Copper flashing and gutters. Cedar shed dormer and brackets.

Dennis Mayer Photographer
Ispirazione per la villa grande beige a due piani con rivestimento in stucco, tetto a padiglione e copertura a scandole
Ispirazione per la villa grande beige a due piani con rivestimento in stucco, tetto a padiglione e copertura a scandole
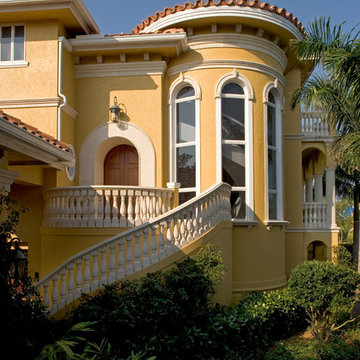
C J Walker
Idee per la facciata di una casa mediterranea con rivestimento in stucco
Idee per la facciata di una casa mediterranea con rivestimento in stucco
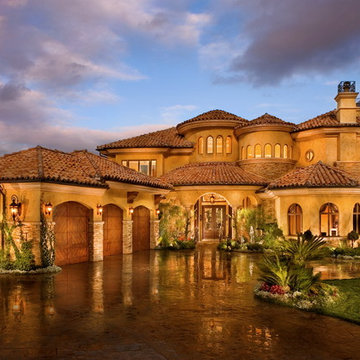
"My Plaster finishes took me all the way to Dubai!! I'm back and ready to rock for you!! This finish is "Tuscany" from Texston Co. you'll never find a better plaster company!!!!!

Esempio della villa grande nera contemporanea a un piano con rivestimento con lastre in cemento, tetto a capanna, copertura in metallo o lamiera e tetto nero

Idee per la villa grande moderna a due piani con rivestimento in stucco, tetto piano e tetto bianco

Immagine della villa bianca contemporanea a due piani con rivestimento in stucco, tetto a capanna, copertura mista e tetto grigio

The curved wall and curving staircase help round out the green space. It also creates a point where one can see all of the lower lawn and watch or talk with those below, providing a visual and verbal connection between the spaces.
1
