Facciate di case con rivestimento in vinile e rivestimenti misti
Filtra anche per:
Budget
Ordina per:Popolari oggi
1 - 20 di 96.450 foto

Joe Ercoli Photography
Immagine della facciata di una casa grande bianca moderna a un piano con rivestimenti misti
Immagine della facciata di una casa grande bianca moderna a un piano con rivestimenti misti

Immagine della villa grande marrone rustica a tre piani con rivestimenti misti, tetto a capanna e copertura a scandole

Ispirazione per la villa grigia moderna a due piani con rivestimenti misti e tetto piano

Esempio della villa blu classica a due piani di medie dimensioni con rivestimento in vinile, tetto a capanna e copertura in tegole

Custom Front Porch
Immagine della villa grigia american style a due piani con rivestimenti misti
Immagine della villa grigia american style a due piani con rivestimenti misti

Mill Creek custom home in Paradise Valley, Montana
Idee per la villa marrone rustica a un piano con rivestimenti misti, tetto a capanna e copertura in metallo o lamiera
Idee per la villa marrone rustica a un piano con rivestimenti misti, tetto a capanna e copertura in metallo o lamiera
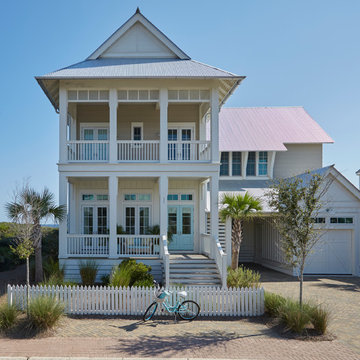
Idee per la villa beige stile marinaro a due piani con rivestimenti misti, tetto a capanna e copertura in metallo o lamiera
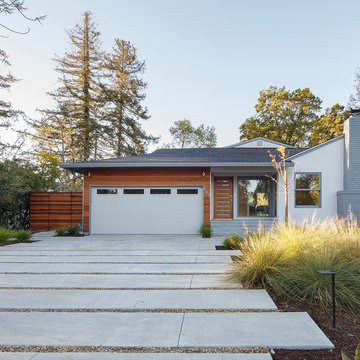
Eric Rorer
Idee per la villa bianca moderna a un piano di medie dimensioni con rivestimenti misti e copertura a scandole
Idee per la villa bianca moderna a un piano di medie dimensioni con rivestimenti misti e copertura a scandole

Our craftsman ranch features a mix of siding and stone to highlight architectural features like box and dormer windows and a lovely arched portico. White trim work provides a clean and crisp contrast to gray siding, and a side-entry garage maximizes space for the attractive craftsman elements of this ranch-style family home.
Siding Color/Brand: Georgia Pacific - Shadow
Shingles: Certainteed Landmark Weatherwood

This 60's Style Ranch home was recently remodeled to withhold the Barley Pfeiffer standard. This home features large 8' vaulted ceilings, accented with stunning premium white oak wood. The large steel-frame windows and front door allow for the infiltration of natural light; specifically designed to let light in without heating the house. The fireplace is original to the home, but has been resurfaced with hand troweled plaster. Special design features include the rising master bath mirror to allow for additional storage.
Photo By: Alan Barley
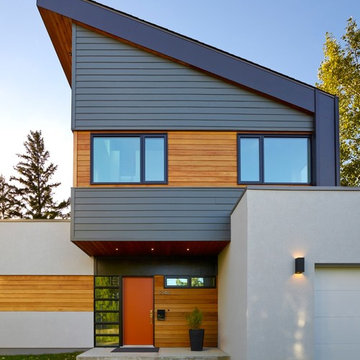
Merle Prosofsky
Immagine della casa con tetto a falda unica contemporaneo a due piani con rivestimenti misti e abbinamento di colori
Immagine della casa con tetto a falda unica contemporaneo a due piani con rivestimenti misti e abbinamento di colori

We designed this 3,162 square foot home for empty-nesters who love lake life. Functionally, the home accommodates multiple generations. Elderly in-laws stay for prolonged periods, and the homeowners are thinking ahead to their own aging in place. This required two master suites on the first floor. Accommodations were made for visiting children upstairs. Aside from the functional needs of the occupants, our clients desired a home which maximizes indoor connection to the lake, provides covered outdoor living, and is conducive to entertaining. Our concept celebrates the natural surroundings through materials, views, daylighting, and building massing.
We placed all main public living areas along the rear of the house to capitalize on the lake views while efficiently stacking the bedrooms and bathrooms in a two-story side wing. Secondary support spaces are integrated across the front of the house with the dramatic foyer. The front elevation, with painted green and natural wood siding and soffits, blends harmoniously with wooded surroundings. The lines and contrasting colors of the light granite wall and silver roofline draws attention toward the entry and through the house to the real focus: the water. The one-story roof over the garage and support spaces takes flight at the entry, wraps the two-story wing, turns, and soars again toward the lake as it approaches the rear patio. The granite wall extending from the entry through the interior living space is mirrored along the opposite end of the rear covered patio. These granite bookends direct focus to the lake.
Passive systems contribute to the efficiency. Southeastern exposure of the glassy rear façade is modulated while views are celebrated. Low, northeastern sun angles are largely blocked by the patio’s stone wall and roofline. As the sun rises southward, the exposed façade becomes glassier, but is protected by deep roof overhangs and a trellised awning. These cut out the higher late morning sun angles. In winter, when sun angles are lower, the morning light floods the living spaces, warming the thermal mass of the exposed concrete floor.
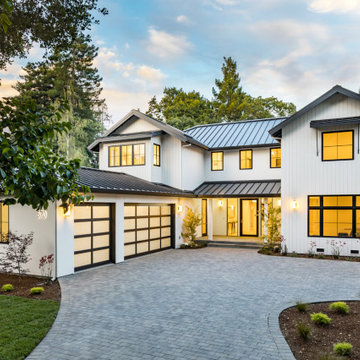
Idee per la villa grande bianca country a due piani con rivestimenti misti, tetto a capanna e copertura in metallo o lamiera
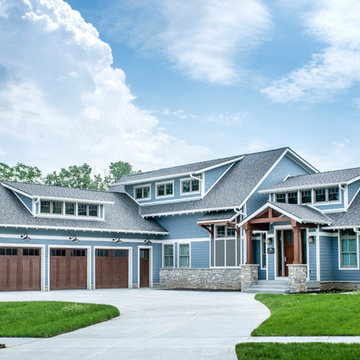
Jackson Studios
Idee per la villa grande blu american style a due piani con rivestimenti misti, tetto a capanna e copertura a scandole
Idee per la villa grande blu american style a due piani con rivestimenti misti, tetto a capanna e copertura a scandole
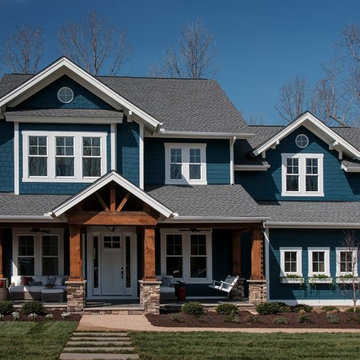
Awards at 2014 Homearoma include "Best Curb Appeal"
Idee per la villa grande blu american style a due piani con rivestimenti misti, tetto a capanna e copertura a scandole
Idee per la villa grande blu american style a due piani con rivestimenti misti, tetto a capanna e copertura a scandole

Idee per la villa grande blu stile marinaro a due piani con copertura a scandole, rivestimenti misti e tetto a capanna

Idee per la villa grande marrone rustica a tre piani con rivestimenti misti, tetto a capanna e copertura a scandole
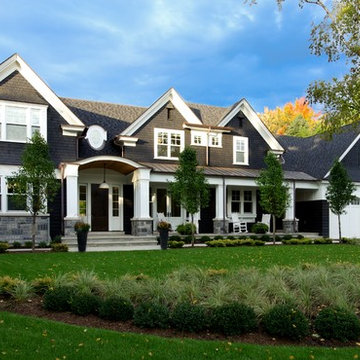
Inger Mackenzie
Esempio della facciata di una casa blu classica a due piani di medie dimensioni con rivestimenti misti e tetto a capanna
Esempio della facciata di una casa blu classica a due piani di medie dimensioni con rivestimenti misti e tetto a capanna

Kolanowski Studio
Idee per la villa grigia country a un piano di medie dimensioni con rivestimenti misti, tetto a capanna e copertura in metallo o lamiera
Idee per la villa grigia country a un piano di medie dimensioni con rivestimenti misti, tetto a capanna e copertura in metallo o lamiera
Facciate di case con rivestimento in vinile e rivestimenti misti
1
