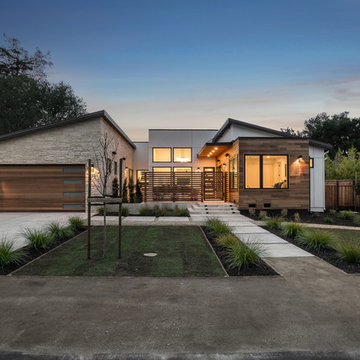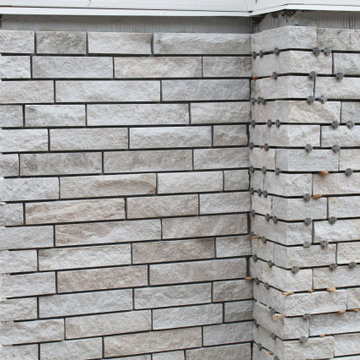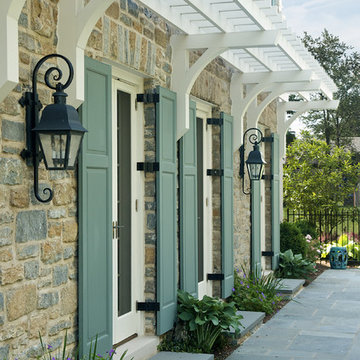Facciata
Filtra anche per:
Budget
Ordina per:Popolari oggi
1 - 20 di 107.710 foto
1 di 3

Immagine della facciata di una casa beige contemporanea a un piano con rivestimenti misti e copertura in metallo o lamiera

Esempio della facciata di una casa bianca contemporanea a un piano con rivestimenti misti

Inspired by the majesty of the Northern Lights and this family's everlasting love for Disney, this home plays host to enlighteningly open vistas and playful activity. Like its namesake, the beloved Sleeping Beauty, this home embodies family, fantasy and adventure in their truest form. Visions are seldom what they seem, but this home did begin 'Once Upon a Dream'. Welcome, to The Aurora.

Seattle architect Curtis Gelotte restores life to a dated home.
Idee per la villa multicolore moderna di medie dimensioni con rivestimenti misti, tetto a padiglione e copertura in metallo o lamiera
Idee per la villa multicolore moderna di medie dimensioni con rivestimenti misti, tetto a padiglione e copertura in metallo o lamiera

This house features an open concept floor plan, with expansive windows that truly capture the 180-degree lake views. The classic design elements, such as white cabinets, neutral paint colors, and natural wood tones, help make this house feel bright and welcoming year round.

Foto della villa blu classica a due piani di medie dimensioni con copertura a scandole, rivestimenti misti e tetto a padiglione

Esempio della villa ampia bianca country a tre piani con rivestimenti misti, tetto a capanna, copertura in metallo o lamiera, tetto nero e pannelli e listelle di legno

Ryann Ford
Foto della facciata di una casa country a due piani con rivestimenti misti e copertura in metallo o lamiera
Foto della facciata di una casa country a due piani con rivestimenti misti e copertura in metallo o lamiera

photos rr jones
Esempio della casa con tetto a falda unica grande multicolore moderno a un piano con rivestimenti misti
Esempio della casa con tetto a falda unica grande multicolore moderno a un piano con rivestimenti misti

This view of the side of the home shows two entry doors to the new addition as well as the owners' private deck and hot tub.
Esempio della villa grande verde eclettica a due piani con rivestimenti misti, tetto a padiglione, copertura a scandole, tetto marrone e con scandole
Esempio della villa grande verde eclettica a due piani con rivestimenti misti, tetto a padiglione, copertura a scandole, tetto marrone e con scandole

Immagine della villa ampia multicolore classica a due piani con rivestimenti misti, tetto a capanna, copertura a scandole, tetto grigio e pannelli e listelle di legno

This project in Morrison Ranch, Gilbert, AZ, comprises an Alumawood pergola, firepit, pavers, and decorative lighting. The installation of all these features has created an all-encompassing outdoor entertainment area for the homeowners. The brown and tan pavers work well with the earth tones of the firepit. The outdoor dining area coupled with the lighting means that the homeowner can enjoy meals outdoors when the sun goes down. After dinner, family and guests can relax around the firepit.

Modern front yard and exterior transformation of this ranch eichler in the Oakland Hills. The house was clad with horizontal cedar siding and painting a deep gray blue color with white trim. The landscape is mostly drought tolerant covered in extra large black slate gravel. Stamped concrete steps lead up to an oversized black front door. A redwood wall with inlay lighting serves to elegantly divide the space and provide lighting for the path.

The Quarry Mill's Whittier natural thin stone veneer creates a clean and classic look on this home's exterior wainscoting. Whitter is a natural quartzite veneer in the dimensional ledgestone style. The pieces of stone are all 3” in height with lengths varying from 6”-18”. Whittier is predominantly white with some cream and light grey tones. The stone will also have some soft brown natural veining within the pieces and softly sparkle in the light. The pieces have been sawn on five sides including the top, bottom, ends, and back. The front shows the split face of the stone with a sandpaper like texture. Installation can be done with or without a mortar joint between the pieces. Whittier is a premium quality imported stone that we have in stock and ready to ship.

Photography by Chase Daniel
Ispirazione per la villa ampia bianca mediterranea a due piani con rivestimenti misti, tetto a capanna e copertura mista
Ispirazione per la villa ampia bianca mediterranea a due piani con rivestimenti misti, tetto a capanna e copertura mista

This cozy lake cottage skillfully incorporates a number of features that would normally be restricted to a larger home design. A glance of the exterior reveals a simple story and a half gable running the length of the home, enveloping the majority of the interior spaces. To the rear, a pair of gables with copper roofing flanks a covered dining area that connects to a screened porch. Inside, a linear foyer reveals a generous staircase with cascading landing. Further back, a centrally placed kitchen is connected to all of the other main level entertaining spaces through expansive cased openings. A private study serves as the perfect buffer between the homes master suite and living room. Despite its small footprint, the master suite manages to incorporate several closets, built-ins, and adjacent master bath complete with a soaker tub flanked by separate enclosures for shower and water closet. Upstairs, a generous double vanity bathroom is shared by a bunkroom, exercise space, and private bedroom. The bunkroom is configured to provide sleeping accommodations for up to 4 people. The rear facing exercise has great views of the rear yard through a set of windows that overlook the copper roof of the screened porch below.
Builder: DeVries & Onderlinde Builders
Interior Designer: Vision Interiors by Visbeen
Photographer: Ashley Avila Photography

Shoberg Homes- Contractor
Studio Seiders - Interior Design
Ryann Ford Photography, LLC
Ispirazione per la villa grigia contemporanea a un piano con rivestimento in pietra e tetto a padiglione
Ispirazione per la villa grigia contemporanea a un piano con rivestimento in pietra e tetto a padiglione

Our Modern Farmhouse features large windows, tall peaks and a mixture of exterior materials.
Idee per la villa grande multicolore classica a due piani con rivestimenti misti, tetto a capanna, copertura mista e scale
Idee per la villa grande multicolore classica a due piani con rivestimenti misti, tetto a capanna, copertura mista e scale
1

