Facciate di case con falda a timpano
Filtra anche per:
Budget
Ordina per:Popolari oggi
1 - 20 di 945 foto
1 di 3

Immagine della villa ampia bianca classica a due piani con rivestimento in mattoni, falda a timpano e copertura a scandole

Architect: Robin McCarthy, Arch Studio, Inc.
Construction: Joe Arena Construction
Photography by Mark Pinkerton
Idee per la facciata di una casa ampia gialla country a due piani con rivestimento in stucco e falda a timpano
Idee per la facciata di una casa ampia gialla country a due piani con rivestimento in stucco e falda a timpano
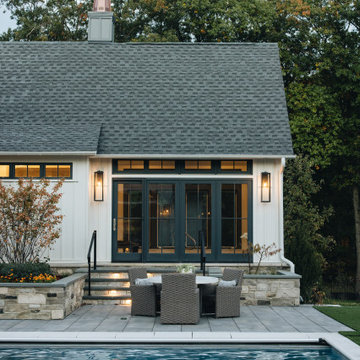
Immagine della villa grande bianca classica a un piano con falda a timpano e tetto grigio

Idee per la villa ampia bianca mediterranea a due piani con rivestimento in stucco, falda a timpano e copertura a scandole
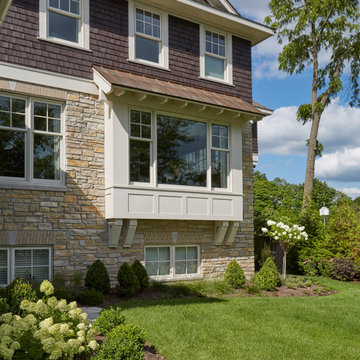
The dining room boxed bay window with standing seam copper roof.
Ispirazione per la villa grande marrone american style a due piani con rivestimento in legno, falda a timpano e copertura a scandole
Ispirazione per la villa grande marrone american style a due piani con rivestimento in legno, falda a timpano e copertura a scandole
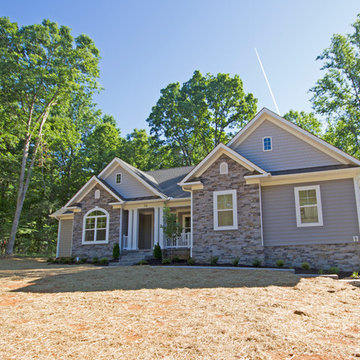
Idee per la villa grande grigia classica a un piano con rivestimenti misti, falda a timpano e copertura a scandole
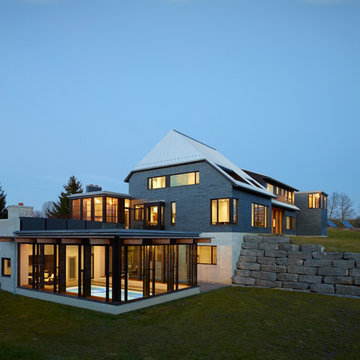
Photography: Shai Gil
Foto della villa grande grigia contemporanea a tre piani con rivestimenti misti e falda a timpano
Foto della villa grande grigia contemporanea a tre piani con rivestimenti misti e falda a timpano
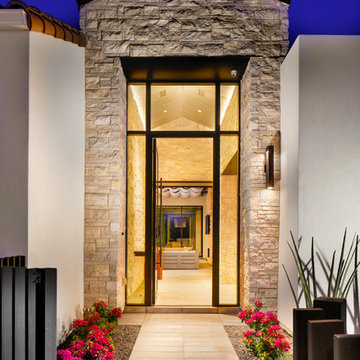
Christopher Mayer
Immagine della villa grande beige contemporanea a due piani con rivestimento in pietra e falda a timpano
Immagine della villa grande beige contemporanea a due piani con rivestimento in pietra e falda a timpano
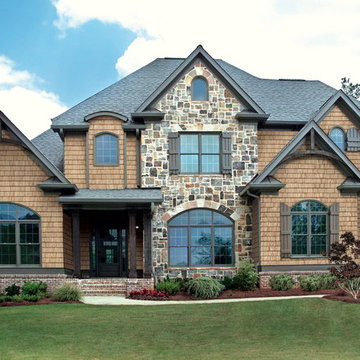
Immagine della facciata di una casa grande marrone contemporanea a tre piani con rivestimenti misti e falda a timpano
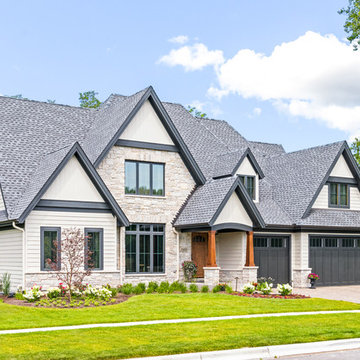
This 2 story home with a first floor Master Bedroom features a tumbled stone exterior with iron ore windows and modern tudor style accents. The Great Room features a wall of built-ins with antique glass cabinet doors that flank the fireplace and a coffered beamed ceiling. The adjacent Kitchen features a large walnut topped island which sets the tone for the gourmet kitchen. Opening off of the Kitchen, the large Screened Porch entertains year round with a radiant heated floor, stone fireplace and stained cedar ceiling. Photo credit: Picture Perfect Homes
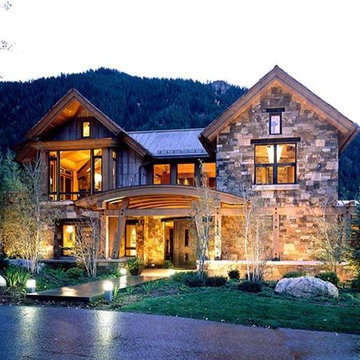
Ispirazione per la villa grande multicolore rustica a piani sfalsati con rivestimenti misti, falda a timpano e copertura a scandole
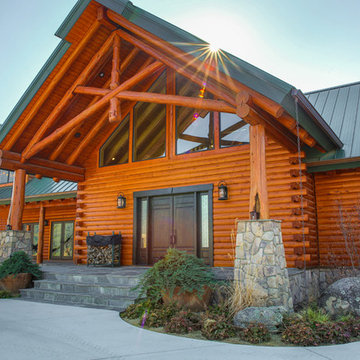
Idee per la facciata di una casa ampia marrone rustica a due piani con rivestimento in legno e falda a timpano
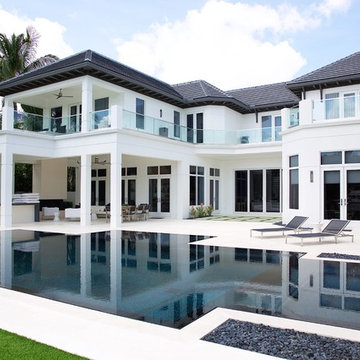
Carlos Aristizabal
Foto della facciata di una casa grande bianca classica a due piani con rivestimento in cemento e falda a timpano
Foto della facciata di una casa grande bianca classica a due piani con rivestimento in cemento e falda a timpano
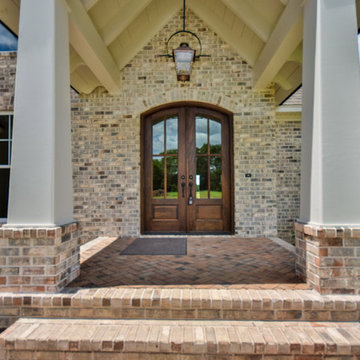
Esempio della facciata di una casa grande grigia american style a due piani con rivestimenti misti e falda a timpano
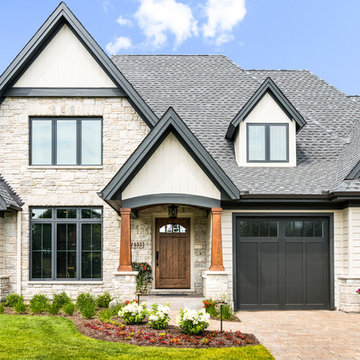
This 2 story home with a first floor Master Bedroom features a tumbled stone exterior with iron ore windows and modern tudor style accents. The Great Room features a wall of built-ins with antique glass cabinet doors that flank the fireplace and a coffered beamed ceiling. The adjacent Kitchen features a large walnut topped island which sets the tone for the gourmet kitchen. Opening off of the Kitchen, the large Screened Porch entertains year round with a radiant heated floor, stone fireplace and stained cedar ceiling. Photo credit: Picture Perfect Homes
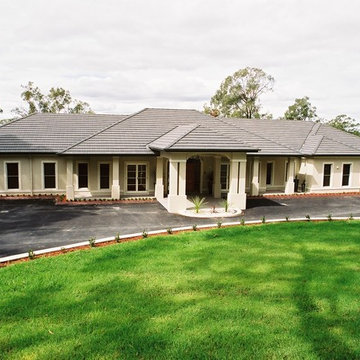
Idee per la villa grande bianca a un piano con rivestimento in mattoni, falda a timpano e copertura in tegole
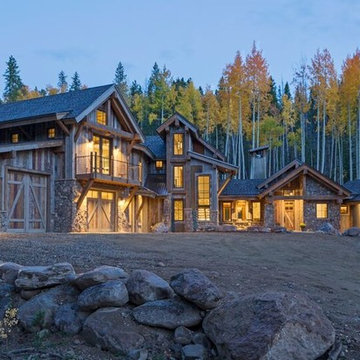
On a secluded 40 acres in Colorado with Ranch Creek winding through, this new home is a compilation of smaller dwelling areas stitched together by a central artery, evoking a sense of the actual river nearby.
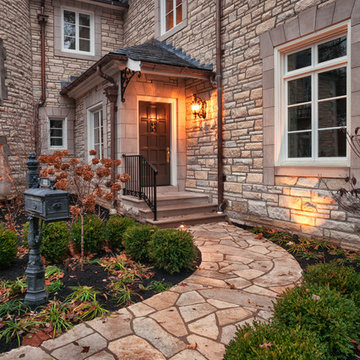
Front Entrance | Photo by Matt Marcinkowski
Ispirazione per la facciata di una casa ampia beige classica a tre piani con rivestimento in pietra e falda a timpano
Ispirazione per la facciata di una casa ampia beige classica a tre piani con rivestimento in pietra e falda a timpano
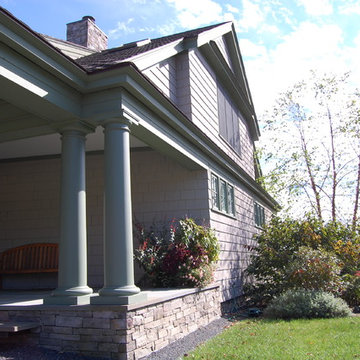
Immagine della facciata di una casa grande grigia classica a piani sfalsati con rivestimento con lastre in cemento e falda a timpano
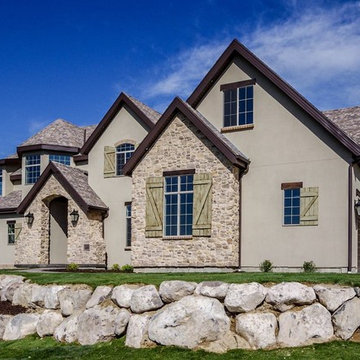
Esempio della facciata di una casa grande beige classica a tre piani con rivestimenti misti e falda a timpano
Facciate di case con falda a timpano
1