Facciate di case con falda a timpano
Filtra anche per:
Budget
Ordina per:Popolari oggi
61 - 80 di 7.620 foto
1 di 2
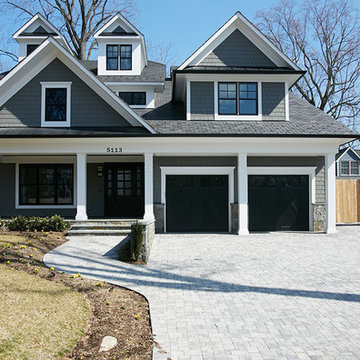
Peter Evans Photography
Esempio della facciata di una casa grande grigia american style a tre piani con rivestimento con lastre in cemento e falda a timpano
Esempio della facciata di una casa grande grigia american style a tre piani con rivestimento con lastre in cemento e falda a timpano
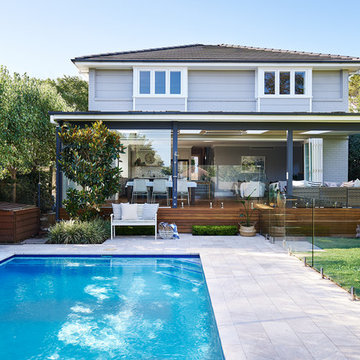
Photos by John Paul Urizar
Ispirazione per la villa grande grigia classica a due piani con rivestimento in legno, falda a timpano e copertura a scandole
Ispirazione per la villa grande grigia classica a due piani con rivestimento in legno, falda a timpano e copertura a scandole
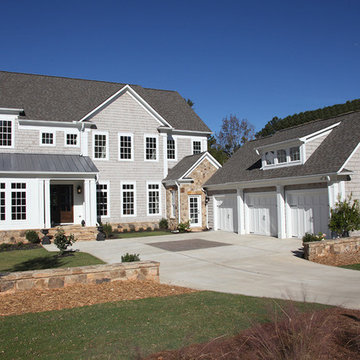
Foto della facciata di una casa grande grigia classica a due piani con rivestimenti misti e falda a timpano
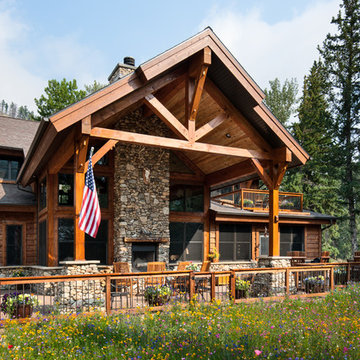
Enjoy the view of wildflowers from the comfort of this large patio.
Produced By: PrecisionCraft Log & Timber Homes
Photo Credit: Roger Wade
Ispirazione per la facciata di una casa marrone rustica a due piani con falda a timpano
Ispirazione per la facciata di una casa marrone rustica a due piani con falda a timpano
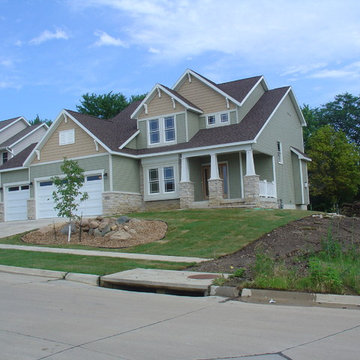
Idee per la facciata di una casa verde american style a due piani di medie dimensioni con rivestimento in vinile e falda a timpano
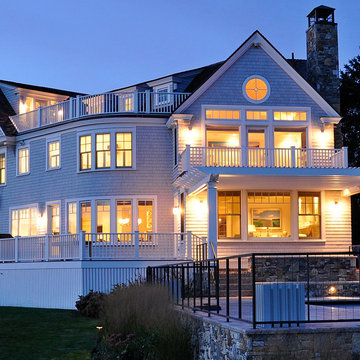
Restricted by a compact but spectacular waterfront site, this home was designed to accommodate a large family and take full advantage of summer living on Cape Cod.
The open, first floor living space connects to a series of decks and patios leading to the pool, spa, dock and fire pit beyond. The name of the home was inspired by the family’s love of the “Pirates of the Caribbean” movie series. The black pearl resides on the cap of the main stair newel post.
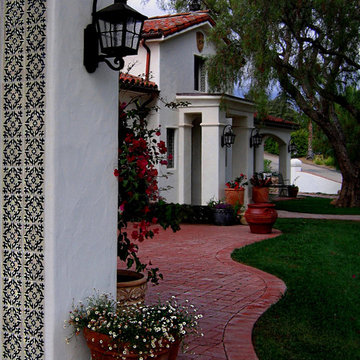
Design Consultant Jeff Doubét is the author of Creating Spanish Style Homes: Before & After – Techniques – Designs – Insights. The 240 page “Design Consultation in a Book” is now available. Please visit SantaBarbaraHomeDesigner.com for more info.
Jeff Doubét specializes in Santa Barbara style home and landscape designs. To learn more info about the variety of custom design services I offer, please visit SantaBarbaraHomeDesigner.com
Jeff Doubét is the Founder of Santa Barbara Home Design - a design studio based in Santa Barbara, California USA.
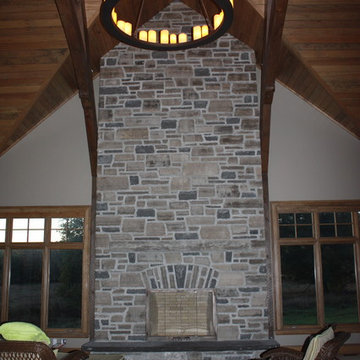
The large overhang porch protects the front door against natures elements
Ispirazione per la facciata di una casa grigia american style a due piani di medie dimensioni con rivestimenti misti e falda a timpano
Ispirazione per la facciata di una casa grigia american style a due piani di medie dimensioni con rivestimenti misti e falda a timpano
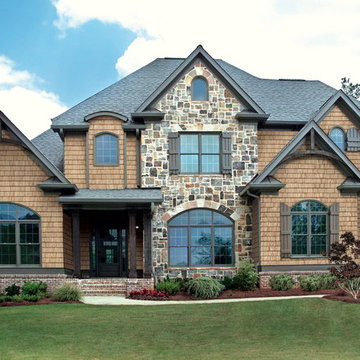
Immagine della facciata di una casa grande marrone contemporanea a tre piani con rivestimenti misti e falda a timpano
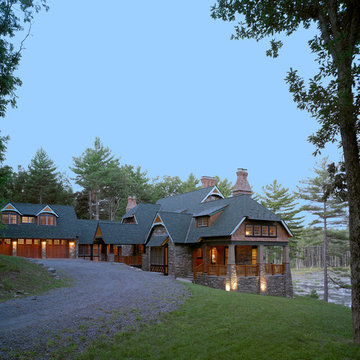
Don Pearse Photographers
Ispirazione per la facciata di una casa rustica a due piani con rivestimenti misti, falda a timpano e abbinamento di colori
Ispirazione per la facciata di una casa rustica a due piani con rivestimenti misti, falda a timpano e abbinamento di colori

A Victorian semi-detached house in Wimbledon has been remodelled and transformed
into a modern family home, including extensive underpinning and extensions at lower
ground floor level in order to form a large open-plan space.
Photographer: Nick Smith
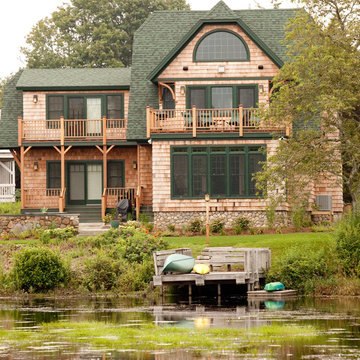
Immagine della villa grande marrone rustica a tre piani con rivestimento in legno, falda a timpano e copertura a scandole

This smart home was designed by our Oakland studio with bright color, striking artwork, and sleek furniture.
---
Designed by Oakland interior design studio Joy Street Design. Serving Alameda, Berkeley, Orinda, Walnut Creek, Piedmont, and San Francisco.
For more about Joy Street Design, click here:
https://www.joystreetdesign.com/
To learn more about this project, click here:
https://www.joystreetdesign.com/portfolio/oakland-urban-tree-house
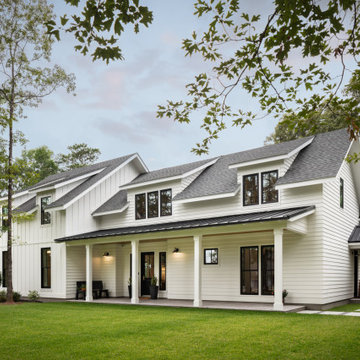
Exterior of modern luxury farmhouse in Pass Christian Mississippi photographed for Watters Architecture by Birmingham Alabama based architectural and interiors photographer Tommy Daspit.
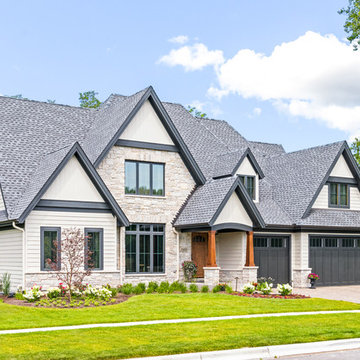
This 2 story home with a first floor Master Bedroom features a tumbled stone exterior with iron ore windows and modern tudor style accents. The Great Room features a wall of built-ins with antique glass cabinet doors that flank the fireplace and a coffered beamed ceiling. The adjacent Kitchen features a large walnut topped island which sets the tone for the gourmet kitchen. Opening off of the Kitchen, the large Screened Porch entertains year round with a radiant heated floor, stone fireplace and stained cedar ceiling. Photo credit: Picture Perfect Homes
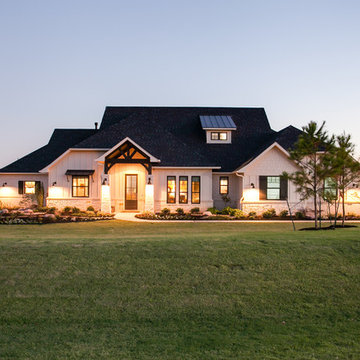
Ariana with ANM Photograhy
Idee per la villa grande beige american style a un piano con rivestimenti misti, falda a timpano e copertura a scandole
Idee per la villa grande beige american style a un piano con rivestimenti misti, falda a timpano e copertura a scandole
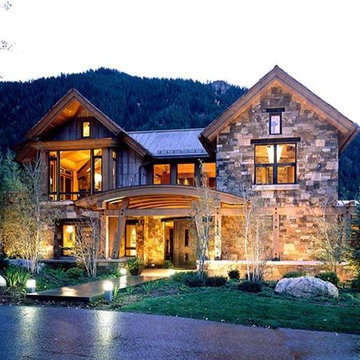
Ispirazione per la villa grande multicolore rustica a piani sfalsati con rivestimenti misti, falda a timpano e copertura a scandole
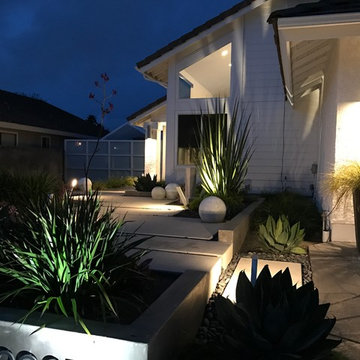
Aurora Landscape Lighting, Outdoor Lighting, exterior lighting, landscaping, light fixtures, lighting in planters, night lighting, pathway lighting
Esempio della villa grande bianca contemporanea a due piani con rivestimento in legno e falda a timpano
Esempio della villa grande bianca contemporanea a due piani con rivestimento in legno e falda a timpano

Pacific Garage Doors & Gates
Burbank & Glendale's Highly Preferred Garage Door & Gate Services
Location: North Hollywood, CA 91606
Esempio della facciata di una casa bifamiliare beige rustica a due piani di medie dimensioni con falda a timpano, rivestimenti misti e copertura a scandole
Esempio della facciata di una casa bifamiliare beige rustica a due piani di medie dimensioni con falda a timpano, rivestimenti misti e copertura a scandole
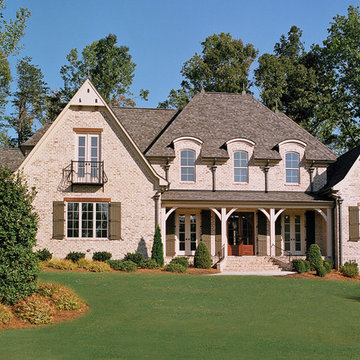
Esempio della villa grande rossa classica a due piani con rivestimento in mattoni, falda a timpano e copertura a scandole
Facciate di case con falda a timpano
4