Facciate di case con falda a timpano
Filtra anche per:
Budget
Ordina per:Popolari oggi
141 - 160 di 7.620 foto
1 di 2
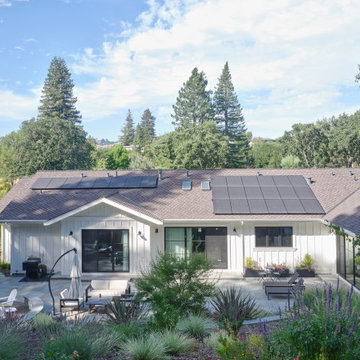
This Lafayette, California, modern farmhouse is all about laid-back luxury. Designed for warmth and comfort, the home invites a sense of ease, transforming it into a welcoming haven for family gatherings and events.
The backyard oasis beckons with its inviting ambience, providing ample space for relaxation and cozy gatherings. A perfect retreat for enjoying outdoor moments in comfort.
Project by Douglah Designs. Their Lafayette-based design-build studio serves San Francisco's East Bay areas, including Orinda, Moraga, Walnut Creek, Danville, Alamo Oaks, Diablo, Dublin, Pleasanton, Berkeley, Oakland, and Piedmont.
For more about Douglah Designs, click here: http://douglahdesigns.com/
To learn more about this project, see here:
https://douglahdesigns.com/featured-portfolio/lafayette-modern-farmhouse-rebuild/
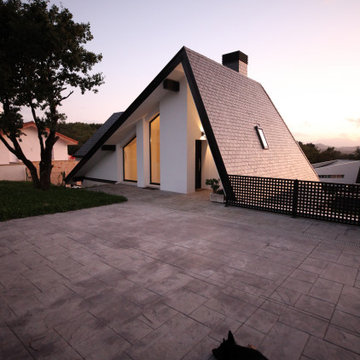
Foto della villa bianca scandinava a due piani di medie dimensioni con rivestimenti misti e falda a timpano

The backyard of this all-sports-loving family includes options for outdoor living regardless of the weather. The screened porch has a gas fireplace that has a TV mounted above with sliding doors to hid it when not in use. A college-themed basketball court is the perfect addition to complete the landscaping. GO BLUE!
This custom home was built by Meadowlark Design+Build in Ann Arbor, Michigan
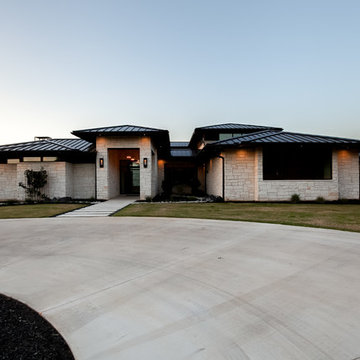
Ariana with ANM Photography
Idee per la villa grande bianca contemporanea a due piani con rivestimento in pietra, falda a timpano e copertura in metallo o lamiera
Idee per la villa grande bianca contemporanea a due piani con rivestimento in pietra, falda a timpano e copertura in metallo o lamiera
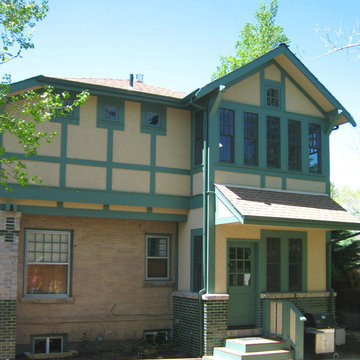
Immagine della facciata di una casa verde american style a due piani di medie dimensioni con rivestimento in mattoni e falda a timpano

Immagine della villa piccola beige country a un piano con rivestimento in stucco, falda a timpano e copertura in metallo o lamiera
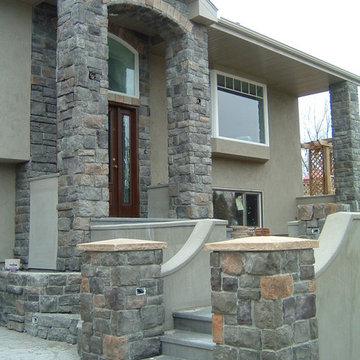
A completely transformed entrance and exterior to a traditional track home in the suburbs using stone and exterior insulation finish system (stucco).
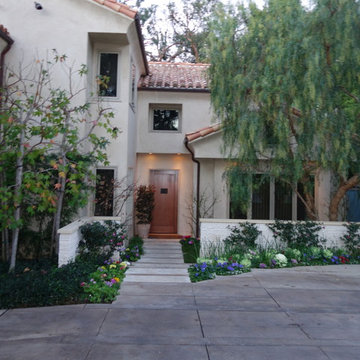
Esempio della facciata di una casa grande beige mediterranea a due piani con rivestimento in stucco, falda a timpano e abbinamento di colori
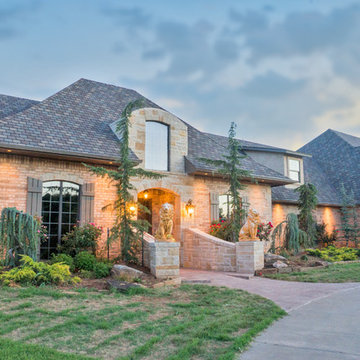
Ispirazione per la facciata di una casa grande rossa classica a piani sfalsati con rivestimento in mattoni e falda a timpano
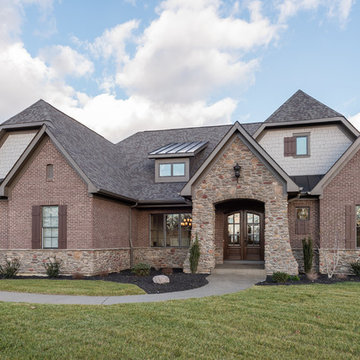
Ispirazione per la facciata di una casa grande marrone classica a un piano con rivestimento in mattoni e falda a timpano
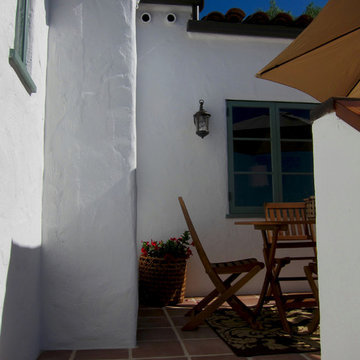
Design Consultant Jeff Doubét is the author of Creating Spanish Style Homes: Before & After – Techniques – Designs – Insights. The 240 page “Design Consultation in a Book” is now available. Please visit SantaBarbaraHomeDesigner.com for more info.
Jeff Doubét specializes in Santa Barbara style home and landscape designs. To learn more info about the variety of custom design services I offer, please visit SantaBarbaraHomeDesigner.com
Jeff Doubét is the Founder of Santa Barbara Home Design - a design studio based in Santa Barbara, California USA.
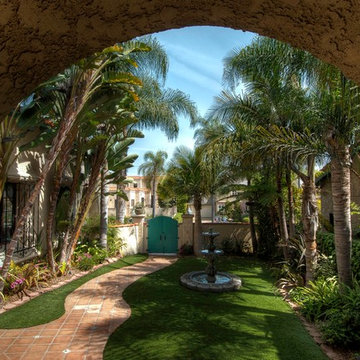
Beautiful spanish style front yard in the heart of Belmont Shores, California.
Photo by Budd Riker Photography
Esempio della villa beige mediterranea a due piani di medie dimensioni con rivestimento in stucco, falda a timpano e copertura in tegole
Esempio della villa beige mediterranea a due piani di medie dimensioni con rivestimento in stucco, falda a timpano e copertura in tegole
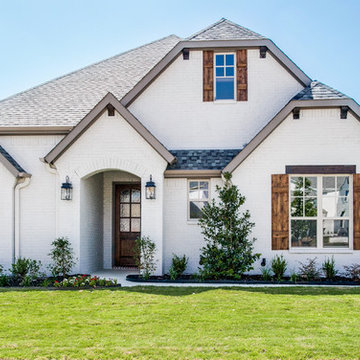
Ispirazione per la facciata di una casa bianca classica a due piani di medie dimensioni con rivestimento in mattoni e falda a timpano
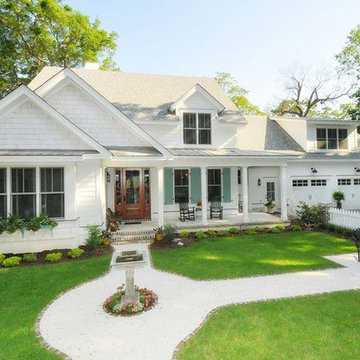
Immagine della facciata di una casa bianca classica a due piani di medie dimensioni con rivestimento in vinile e falda a timpano
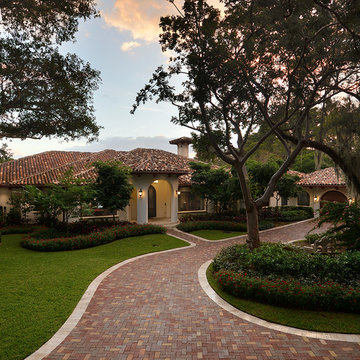
Idee per la facciata di una casa grande bianca mediterranea a un piano con falda a timpano e rivestimento in stucco
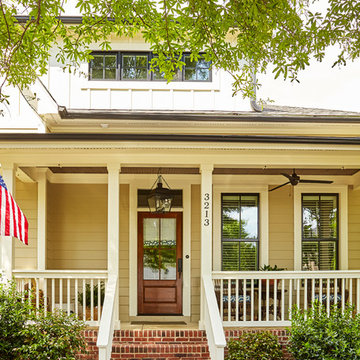
Idee per la facciata di una casa beige country a due piani di medie dimensioni con rivestimento in legno e falda a timpano
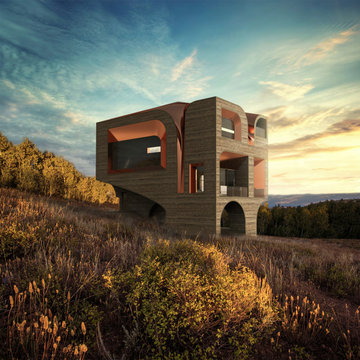
Esempio della villa grande marrone contemporanea a tre piani con rivestimento in legno, falda a timpano, copertura in metallo o lamiera e pannelli sovrapposti
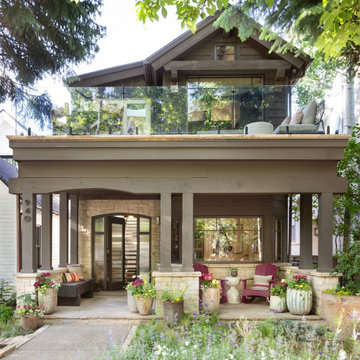
In transforming their Aspen retreat, our clients sought a departure from typical mountain decor. With an eclectic aesthetic, we lightened walls and refreshed furnishings, creating a stylish and cosmopolitan yet family-friendly and down-to-earth haven.
The exterior of this elegant home exudes an inviting charm with lush greenery and a balcony featuring sleek glass railings.
---Joe McGuire Design is an Aspen and Boulder interior design firm bringing a uniquely holistic approach to home interiors since 2005.
For more about Joe McGuire Design, see here: https://www.joemcguiredesign.com/
To learn more about this project, see here:
https://www.joemcguiredesign.com/earthy-mountain-modern
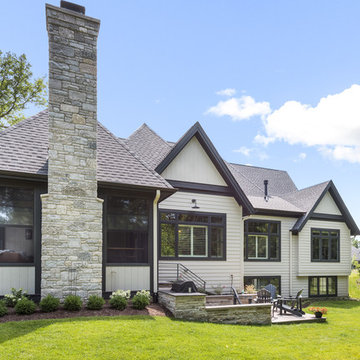
This 2 story home with a first floor Master Bedroom features a tumbled stone exterior with iron ore windows and modern tudor style accents. The Great Room features a wall of built-ins with antique glass cabinet doors that flank the fireplace and a coffered beamed ceiling. The adjacent Kitchen features a large walnut topped island which sets the tone for the gourmet kitchen. Opening off of the Kitchen, the large Screened Porch entertains year round with a radiant heated floor, stone fireplace and stained cedar ceiling. Photo credit: Picture Perfect Homes
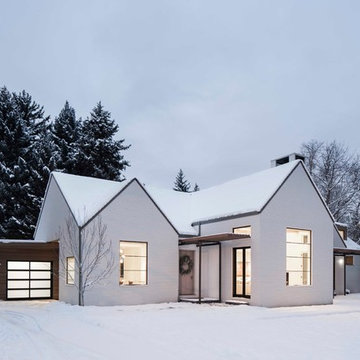
with Lloyd Architects
Idee per la villa grande bianca moderna a due piani con rivestimento con lastre in cemento e falda a timpano
Idee per la villa grande bianca moderna a due piani con rivestimento con lastre in cemento e falda a timpano
Facciate di case con falda a timpano
8