Facciate di case con rivestimento in pietra e falda a timpano
Filtra anche per:
Budget
Ordina per:Popolari oggi
1 - 20 di 710 foto
1 di 3
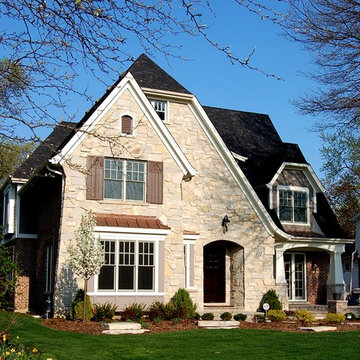
Foto della facciata di una casa classica a tre piani con rivestimento in pietra e falda a timpano
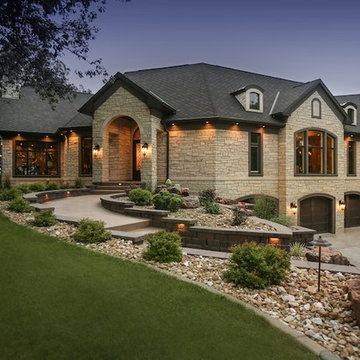
Esempio della villa grande beige classica a due piani con rivestimento in pietra e falda a timpano
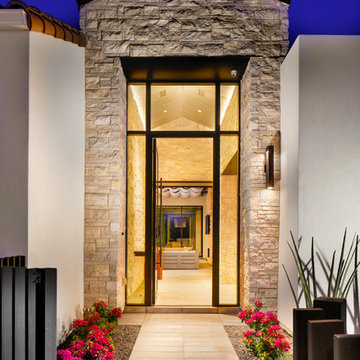
Christopher Mayer
Immagine della villa grande beige contemporanea a due piani con rivestimento in pietra e falda a timpano
Immagine della villa grande beige contemporanea a due piani con rivestimento in pietra e falda a timpano
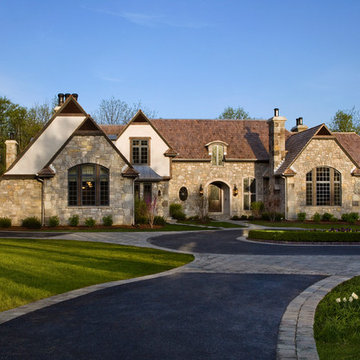
Immagine della villa ampia beige classica a due piani con rivestimento in pietra, falda a timpano e copertura a scandole
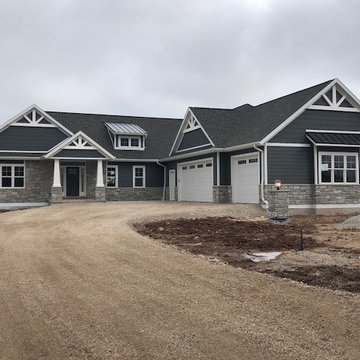
Traditional Ranch Style Home with Anderson 100 Windows, Smokey Ash Siding, Weathered Wood Shingles, Stone from Gagnon Clay Products
Esempio della villa grigia classica a un piano con rivestimento in pietra, falda a timpano e copertura a scandole
Esempio della villa grigia classica a un piano con rivestimento in pietra, falda a timpano e copertura a scandole
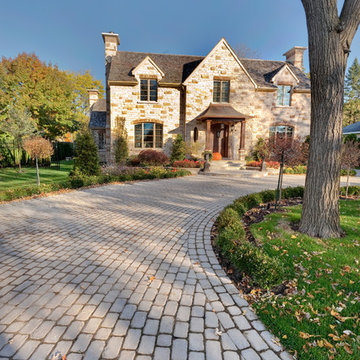
Traditional style driveway using Techo-Bloc's Villagio pavers.
Ispirazione per la villa ampia beige classica a tre piani con rivestimento in pietra, falda a timpano e copertura a scandole
Ispirazione per la villa ampia beige classica a tre piani con rivestimento in pietra, falda a timpano e copertura a scandole
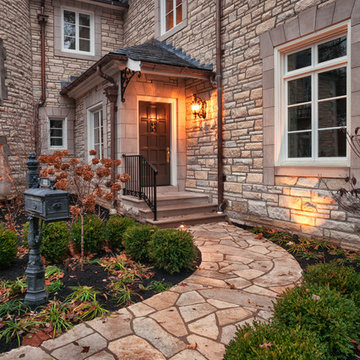
Front Entrance | Photo by Matt Marcinkowski
Ispirazione per la facciata di una casa ampia beige classica a tre piani con rivestimento in pietra e falda a timpano
Ispirazione per la facciata di una casa ampia beige classica a tre piani con rivestimento in pietra e falda a timpano
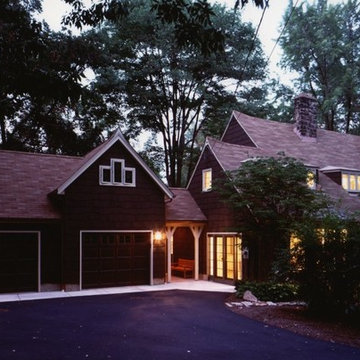
The inviting windows to the right are in the new Family Room, once the original Garage.
Immagine della facciata di una casa grande marrone classica a due piani con rivestimento in pietra e falda a timpano
Immagine della facciata di una casa grande marrone classica a due piani con rivestimento in pietra e falda a timpano
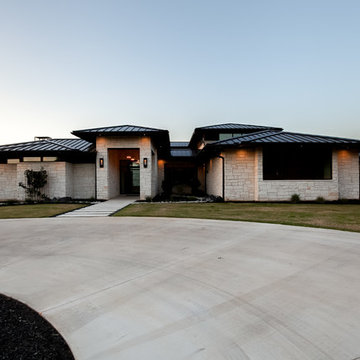
Ariana with ANM Photography
Idee per la villa grande bianca contemporanea a due piani con rivestimento in pietra, falda a timpano e copertura in metallo o lamiera
Idee per la villa grande bianca contemporanea a due piani con rivestimento in pietra, falda a timpano e copertura in metallo o lamiera
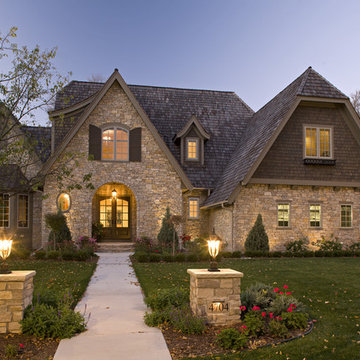
Ispirazione per la facciata di una casa a due piani di medie dimensioni con rivestimento in pietra e falda a timpano
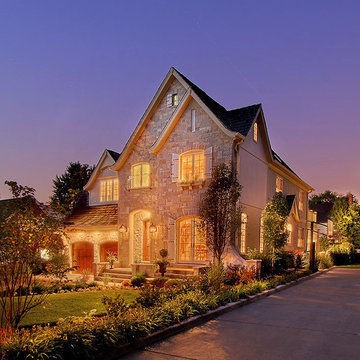
A custom home builder in Chicago's western suburbs, Summit Signature Homes, ushers in a new era of residential construction. With an eye on superb design and value, industry-leading practices and superior customer service, Summit stands alone. Custom-built homes in Clarendon Hills, Hinsdale, Western Springs, and other western suburbs.
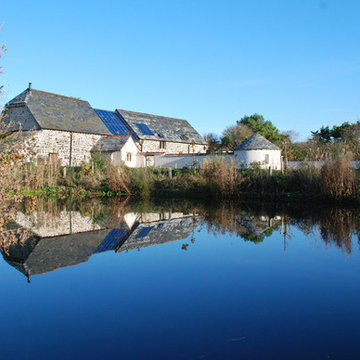
One of the only surviving examples of a 14thC agricultural building of this type in Cornwall, the ancient Grade II*Listed Medieval Tithe Barn had fallen into dereliction and was on the National Buildings at Risk Register. Numerous previous attempts to obtain planning consent had been unsuccessful, but a detailed and sympathetic approach by The Bazeley Partnership secured the support of English Heritage, thereby enabling this important building to begin a new chapter as a stunning, unique home designed for modern-day living.
A key element of the conversion was the insertion of a contemporary glazed extension which provides a bridge between the older and newer parts of the building. The finished accommodation includes bespoke features such as a new staircase and kitchen and offers an extraordinary blend of old and new in an idyllic location overlooking the Cornish coast.
This complex project required working with traditional building materials and the majority of the stone, timber and slate found on site was utilised in the reconstruction of the barn.
Since completion, the project has been featured in various national and local magazines, as well as being shown on Homes by the Sea on More4.
The project won the prestigious Cornish Buildings Group Main Award for ‘Maer Barn, 14th Century Grade II* Listed Tithe Barn Conversion to Family Dwelling’.

English cottage style two-story home with stone and shingle exterior; cedar shake roof; dormer windows with diamond-paned leaded glass and decorative trim; Juliet balcony, covered patio, brick chimneys with chimney caps, and multi-light windows with brick lintels and sills.
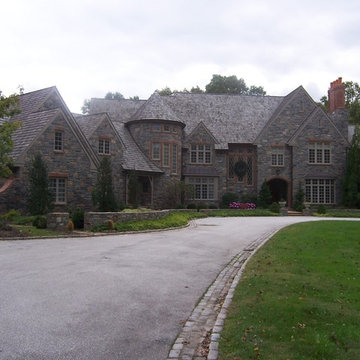
Natural stone veneer with brick trim
Ispirazione per la facciata di una casa grande grigia classica a tre piani con rivestimento in pietra e falda a timpano
Ispirazione per la facciata di una casa grande grigia classica a tre piani con rivestimento in pietra e falda a timpano
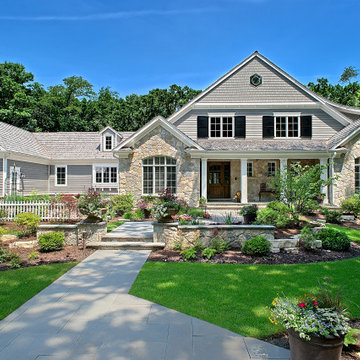
The front entry features a bluestone walk, elevated courtyard garden, and lush landscaping.
Foto della villa grande grigia classica a due piani con rivestimento in pietra, falda a timpano e copertura a scandole
Foto della villa grande grigia classica a due piani con rivestimento in pietra, falda a timpano e copertura a scandole
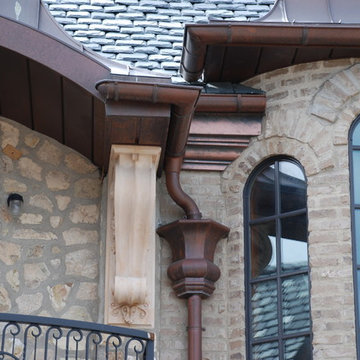
Esempio della villa ampia marrone american style a piani sfalsati con rivestimento in pietra, falda a timpano e copertura a scandole
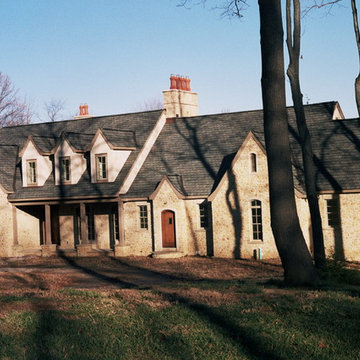
Esempio della facciata di una casa ampia beige contemporanea a tre piani con rivestimento in pietra e falda a timpano
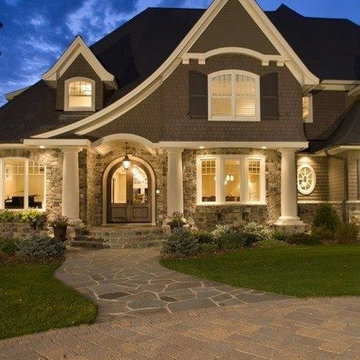
Immagine della villa beige classica a due piani di medie dimensioni con rivestimento in pietra, falda a timpano e copertura mista
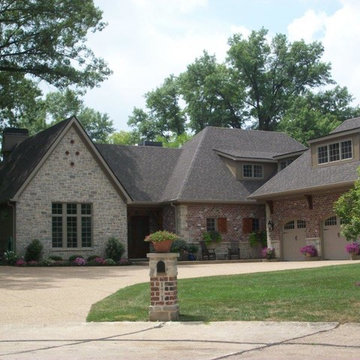
Idee per la facciata di una casa grande beige classica a tre piani con rivestimento in pietra e falda a timpano
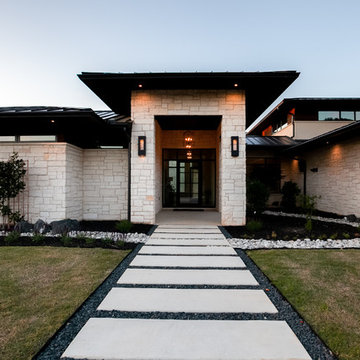
Ariana with ANM Photography
Immagine della villa grande bianca contemporanea a due piani con rivestimento in pietra, falda a timpano e copertura in metallo o lamiera
Immagine della villa grande bianca contemporanea a due piani con rivestimento in pietra, falda a timpano e copertura in metallo o lamiera
Facciate di case con rivestimento in pietra e falda a timpano
1