Facciate di case con falda a timpano e copertura mista
Filtra anche per:
Budget
Ordina per:Popolari oggi
1 - 20 di 310 foto
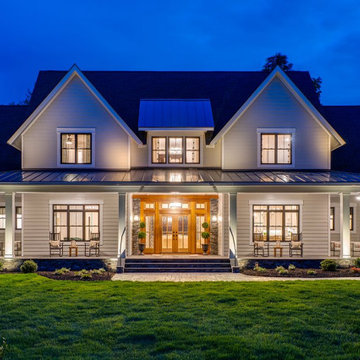
This modern farmhouse plan is all about easy living. The exterior shows off major curb appeal, while the interior sports a contemporary floor plan that is spacious and open.
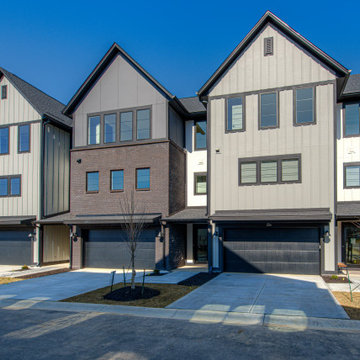
Explore urban luxury living in this new build along the scenic Midland Trace Trail, featuring modern industrial design, high-end finishes, and breathtaking views.
The exterior of this 2,500-square-foot home showcases urban design, boasting sleek shades of gray that define its contemporary allure.
Project completed by Wendy Langston's Everything Home interior design firm, which serves Carmel, Zionsville, Fishers, Westfield, Noblesville, and Indianapolis.
For more about Everything Home, see here: https://everythinghomedesigns.com/
To learn more about this project, see here:
https://everythinghomedesigns.com/portfolio/midland-south-luxury-townhome-westfield/
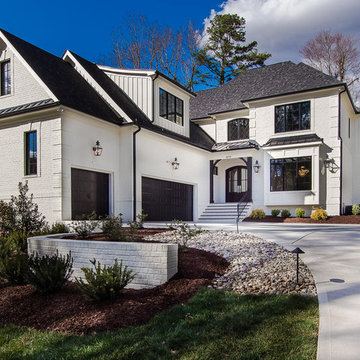
Sherwin Williams Dover White Exterior
Sherwin Williams Tricorn Black garage doors
Ebony stained front door and cedar accents on front
Ispirazione per la villa bianca classica a due piani di medie dimensioni con rivestimento in stucco, falda a timpano e copertura mista
Ispirazione per la villa bianca classica a due piani di medie dimensioni con rivestimento in stucco, falda a timpano e copertura mista
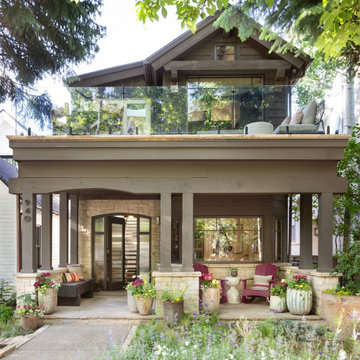
In transforming their Aspen retreat, our clients sought a departure from typical mountain decor. With an eclectic aesthetic, we lightened walls and refreshed furnishings, creating a stylish and cosmopolitan yet family-friendly and down-to-earth haven.
The exterior of this elegant home exudes an inviting charm with lush greenery and a balcony featuring sleek glass railings.
---Joe McGuire Design is an Aspen and Boulder interior design firm bringing a uniquely holistic approach to home interiors since 2005.
For more about Joe McGuire Design, see here: https://www.joemcguiredesign.com/
To learn more about this project, see here:
https://www.joemcguiredesign.com/earthy-mountain-modern

Cedar siding, board-formed concrete and smooth stucco create a warm palette for the exterior and interior of this mid-century addition and renovation in the hills of Southern California
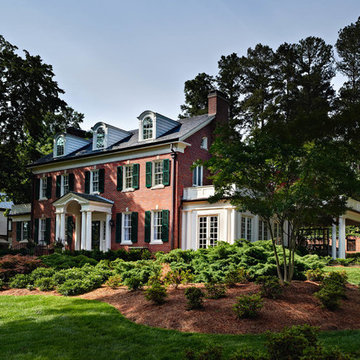
Foto della villa grande rossa classica a due piani con rivestimento in mattoni, falda a timpano e copertura mista
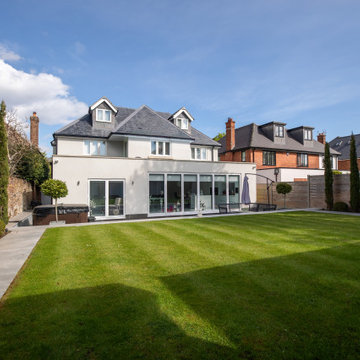
Esempio della villa bianca moderna a tre piani con falda a timpano, copertura mista e tetto grigio
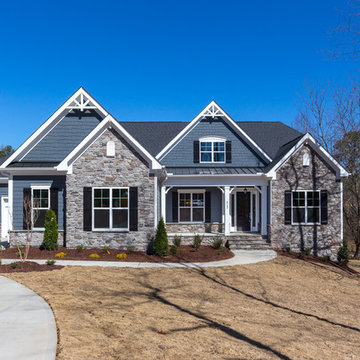
Immagine della villa blu american style a due piani di medie dimensioni con rivestimenti misti, falda a timpano, copertura mista e abbinamento di colori
Foto della villa blu classica a due piani di medie dimensioni con rivestimento in vinile, falda a timpano e copertura mista
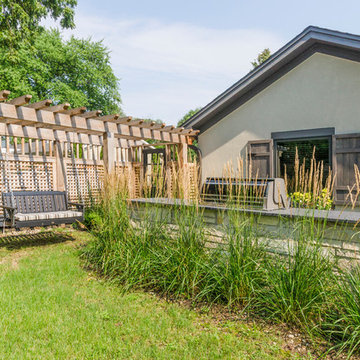
Back elevation of stone and stucco home with expansive patio.
Immagine della villa grande marrone classica a due piani con rivestimento in stucco, falda a timpano e copertura mista
Immagine della villa grande marrone classica a due piani con rivestimento in stucco, falda a timpano e copertura mista
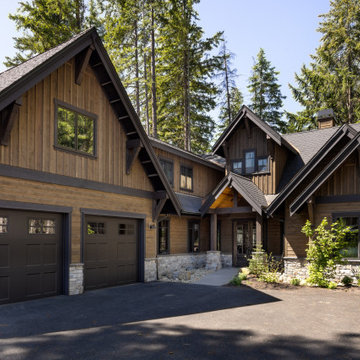
This Pacific Northwest home was designed with a modern aesthetic. We gathered inspiration from nature with elements like beautiful wood cabinets and architectural details, a stone fireplace, and natural quartzite countertops.
---
Project designed by Michelle Yorke Interior Design Firm in Bellevue. Serving Redmond, Sammamish, Issaquah, Mercer Island, Kirkland, Medina, Clyde Hill, and Seattle.
For more about Michelle Yorke, see here: https://michelleyorkedesign.com/
To learn more about this project, see here: https://michelleyorkedesign.com/project/interior-designer-cle-elum-wa/
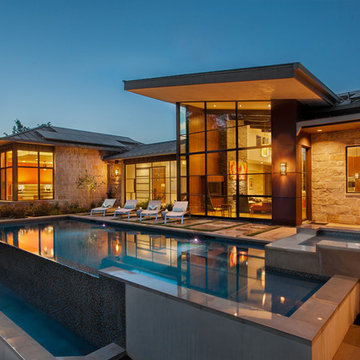
The pool and spa are located directly off the main living areas.
Photographed by: Coles Hairston
Architect: James LaRue
Idee per la villa grande beige contemporanea a un piano con rivestimento in pietra, falda a timpano e copertura mista
Idee per la villa grande beige contemporanea a un piano con rivestimento in pietra, falda a timpano e copertura mista

Esempio della villa ampia bianca classica a due piani con rivestimento in mattoni, falda a timpano e copertura mista
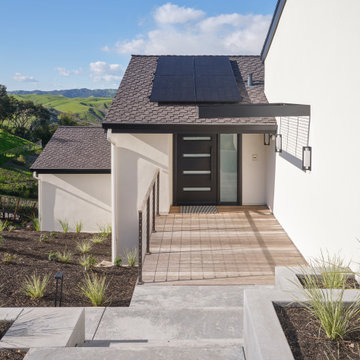
This Scandinavian-style home is a true masterpiece in minimalist design, perfectly blending in with the natural beauty of Moraga's rolling hills. With an elegant fireplace and soft, comfortable seating, the living room becomes an ideal place to relax with family. The revamped kitchen boasts functional features that make cooking a breeze, and the cozy dining space with soft wood accents creates an intimate atmosphere for family dinners or entertaining guests. The luxurious bedroom offers sprawling views that take one’s breath away. The back deck is the ultimate retreat, providing an abundance of stunning vistas to enjoy while basking in the sunshine. The sprawling deck, complete with a Finnish sauna and outdoor shower, is the perfect place to unwind and take in the magnificent views. From the windows and floors to the kitchen and bathrooms, everything has been carefully curated to create a serene and bright space that exudes Scandinavian charisma.
---Project by Douglah Designs. Their Lafayette-based design-build studio serves San Francisco's East Bay areas, including Orinda, Moraga, Walnut Creek, Danville, Alamo Oaks, Diablo, Dublin, Pleasanton, Berkeley, Oakland, and Piedmont.
For more about Douglah Designs, click here: http://douglahdesigns.com/
To learn more about this project, see here: https://douglahdesigns.com/featured-portfolio/scandinavian-home-design-moraga
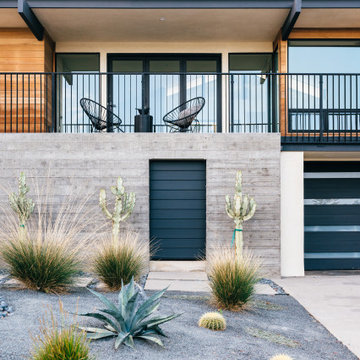
Immagine della villa multicolore moderna a due piani di medie dimensioni con falda a timpano, copertura mista e tetto nero
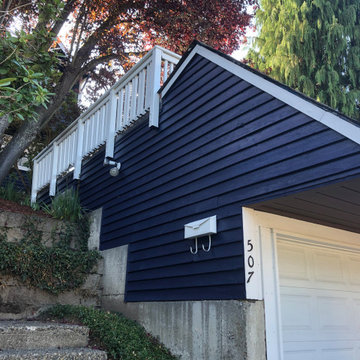
Exterior painting of the house+restoration of old wood
Foto della villa blu classica a due piani di medie dimensioni con rivestimento in legno, falda a timpano, copertura mista e pannelli e listelle di legno
Foto della villa blu classica a due piani di medie dimensioni con rivestimento in legno, falda a timpano, copertura mista e pannelli e listelle di legno
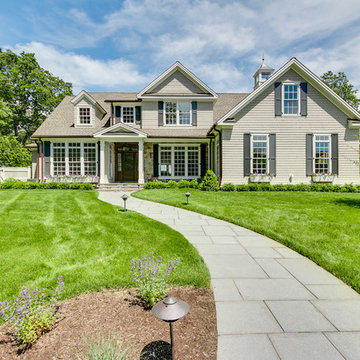
Idee per la villa grigia classica a due piani di medie dimensioni con rivestimento in vinile, falda a timpano e copertura mista

Idee per la villa grande marrone contemporanea a due piani con rivestimenti misti, falda a timpano, copertura mista, tetto marrone e pannelli e listelle di legno
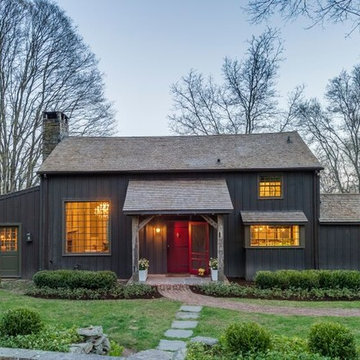
New cedar roof.
Newly built post and beam from reclaimed wood portico.
New three season room on the left side.
new landscaping shrubs.
Esempio della villa grande grigia country a due piani con rivestimento in legno, falda a timpano e copertura mista
Esempio della villa grande grigia country a due piani con rivestimento in legno, falda a timpano e copertura mista
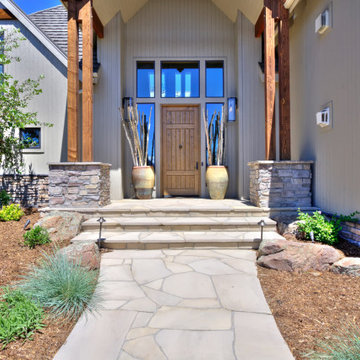
The first thing you notice about this property is the stunning views of the mountains, and our clients wanted to showcase this. We selected pieces that complement and highlight the scenery. Our clients were in love with their brown leather couches, so we knew we wanted to keep them from the beginning. This was the focal point for the selections in the living room, and we were able to create a cohesive, rustic, mountain-chic space. The home office was another critical part of the project as both clients work from home. We repurposed a handmade table that was made by the client’s family and used it as a double-sided desk. We painted the fireplace in a gorgeous green accent to make it pop.
Finding the balance between statement pieces and statement views made this project a unique and incredibly rewarding experience.
---
Project designed by Miami interior designer Margarita Bravo. She serves Miami as well as surrounding areas such as Coconut Grove, Key Biscayne, Miami Beach, North Miami Beach, and Hallandale Beach.
For more about MARGARITA BRAVO, click here: https://www.margaritabravo.com/
To learn more about this project, click here: https://www.margaritabravo.com/portfolio/mountain-chic-modern-rustic-home-denver/
Facciate di case con falda a timpano e copertura mista
1