Facciate di case con copertura verde
Filtra anche per:
Budget
Ordina per:Popolari oggi
41 - 60 di 2.473 foto
1 di 2
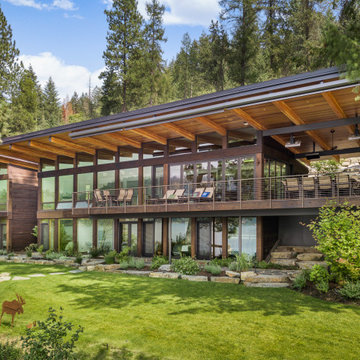
Foto della villa grande multicolore contemporanea a due piani con rivestimenti misti, tetto piano e copertura verde
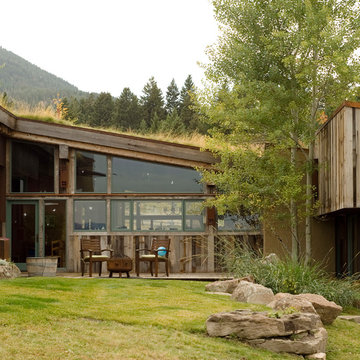
Idee per la facciata di una casa moderna a un piano di medie dimensioni con rivestimento in metallo e copertura verde
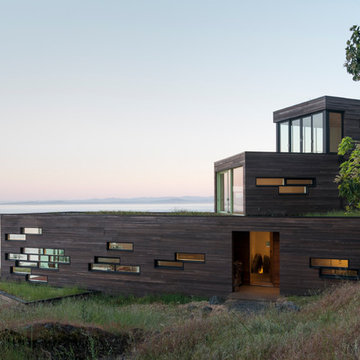
Eirik Johnson
Ispirazione per la villa marrone contemporanea a tre piani di medie dimensioni con rivestimento in legno, tetto piano e copertura verde
Ispirazione per la villa marrone contemporanea a tre piani di medie dimensioni con rivestimento in legno, tetto piano e copertura verde
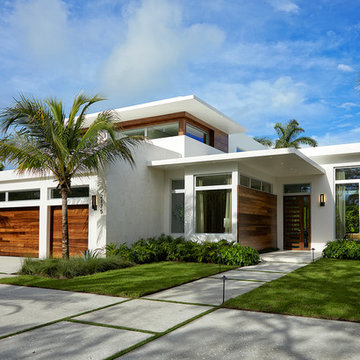
Esempio della villa grande bianca moderna a due piani con tetto piano, rivestimento in stucco e copertura verde
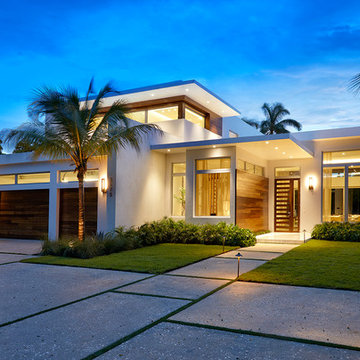
Daniel Newcomb photography
Idee per la villa grande bianca moderna a due piani con tetto piano, rivestimento in stucco e copertura verde
Idee per la villa grande bianca moderna a due piani con tetto piano, rivestimento in stucco e copertura verde
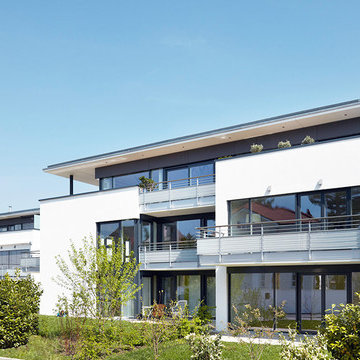
© Copyright Loweg Architekten
Immagine della facciata di una casa grande bianca contemporanea a tre piani con rivestimento in stucco, tetto piano e copertura verde
Immagine della facciata di una casa grande bianca contemporanea a tre piani con rivestimento in stucco, tetto piano e copertura verde
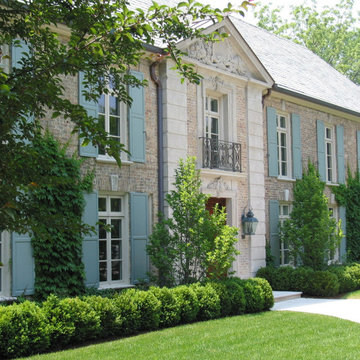
Ispirazione per la villa ampia beige classica a due piani con rivestimento in mattoni, tetto a padiglione e copertura verde
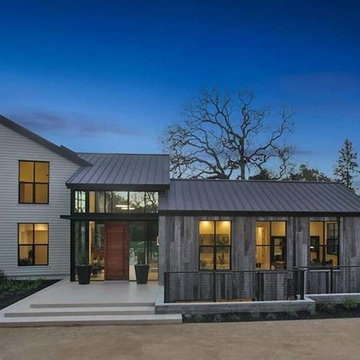
Idee per la villa grande grigia moderna a un piano con rivestimenti misti, tetto a padiglione e copertura verde
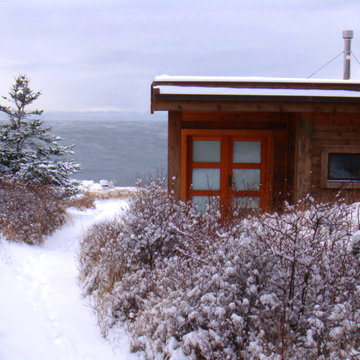
Photographer: Geoff Prentiss
Immagine della villa piccola marrone moderna a un piano con rivestimento in legno, tetto piano e copertura verde
Immagine della villa piccola marrone moderna a un piano con rivestimento in legno, tetto piano e copertura verde
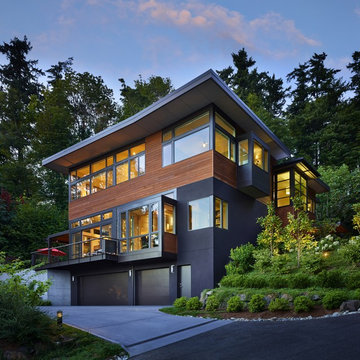
Benjamin Benschneider
Idee per la villa grande multicolore contemporanea a tre piani con rivestimento in legno, tetto piano e copertura verde
Idee per la villa grande multicolore contemporanea a tre piani con rivestimento in legno, tetto piano e copertura verde
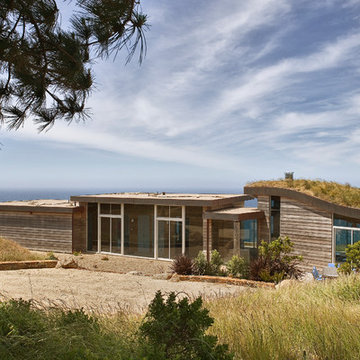
Bob Canfield
Idee per la facciata di una casa contemporanea con rivestimento in legno e copertura verde
Idee per la facciata di una casa contemporanea con rivestimento in legno e copertura verde
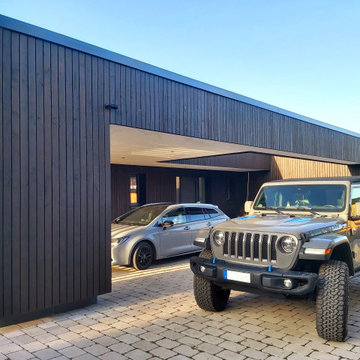
Haus R wurde als quadratischer Wohnkörper konzipert, welcher sich zur Erschließungsseite differenziert. Mit seinen großzügigen Wohnbereichen öffnet sich das ebenerdige Gebäude zu den rückwärtigen Freiflächen und fließt in den weitläufigen Außenraum.
Eine gestaltprägende Holzverschalung im Außenbereich, akzentuierte Materialien im Innenraum, sowie die Kombination mit großformatigen Verglasungen setzen das Gebäude bewußt in Szene.
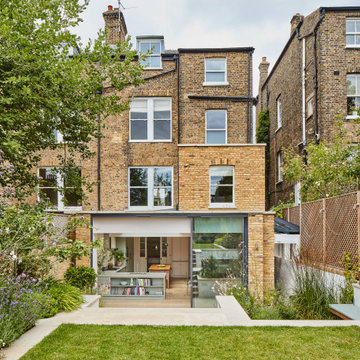
Big sliding doors integrate the inside and outside of the house. The nice small framed aluminium doors are as high as the extension.
Ispirazione per la facciata di una casa bifamiliare grande beige contemporanea a un piano con rivestimento in mattoni, tetto piano e copertura verde
Ispirazione per la facciata di una casa bifamiliare grande beige contemporanea a un piano con rivestimento in mattoni, tetto piano e copertura verde

Esempio della facciata di una casa bifamiliare bianca vittoriana a due piani di medie dimensioni con rivestimento in legno, tetto piano, copertura verde, tetto grigio e pannelli sovrapposti
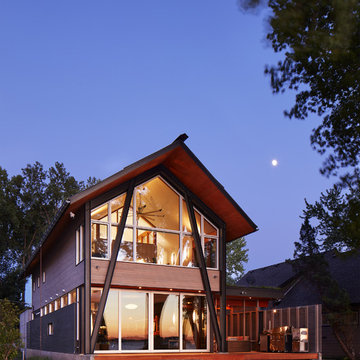
The homeowners sought to create a modest, modern, lakeside cottage, nestled into a narrow lot in Tonka Bay. The site inspired a modified shotgun-style floor plan, with rooms laid out in succession from front to back. Simple and authentic materials provide a soft and inviting palette for this modern home. Wood finishes in both warm and soft grey tones complement a combination of clean white walls, blue glass tiles, steel frames, and concrete surfaces. Sustainable strategies were incorporated to provide healthy living and a net-positive-energy-use home. Onsite geothermal, solar panels, battery storage, insulation systems, and triple-pane windows combine to provide independence from frequent power outages and supply excess power to the electrical grid.
Photos by Corey Gaffer
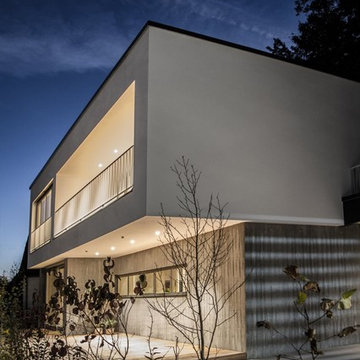
Ispirazione per la villa grigia contemporanea a due piani di medie dimensioni con rivestimento in cemento, tetto piano e copertura verde

Idee per la facciata di una casa piccola bianca moderna a un piano con rivestimento in legno, tetto piano e copertura verde

Benny Chan
Immagine della facciata di una casa a schiera grigia moderna a tre piani di medie dimensioni con rivestimento con lastre in cemento, tetto piano e copertura verde
Immagine della facciata di una casa a schiera grigia moderna a tre piani di medie dimensioni con rivestimento con lastre in cemento, tetto piano e copertura verde
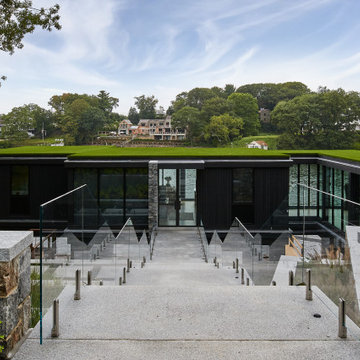
Immagine della villa nera contemporanea a un piano di medie dimensioni con tetto piano e copertura verde

New 2 Story 1,200-square-foot laneway house. The two-bed, two-bath unit had hardwood floors throughout, a washer and dryer; and an open concept living room, dining room and kitchen. This forward thinking secondary building is all Electric, NO natural gas. Heated with air to air heat pumps and supplemental electric baseboard heaters (if needed). Includes future Solar array rough-in and structural built to receive a soil green roof down the road.
Facciate di case con copertura verde
3