Facciate di case con copertura mista
Filtra anche per:
Budget
Ordina per:Popolari oggi
81 - 100 di 14.453 foto
1 di 2
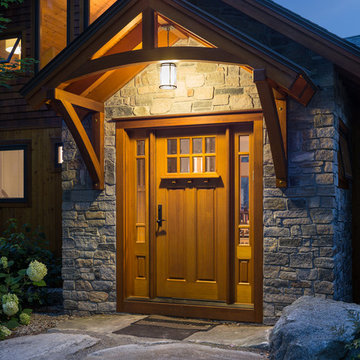
Lake house entry. Craftsman door, stone facade.
Trent Bell Photography
Richardson & Associates Landscape Architect
Ispirazione per la villa grande american style a due piani con rivestimenti misti e copertura mista
Ispirazione per la villa grande american style a due piani con rivestimenti misti e copertura mista
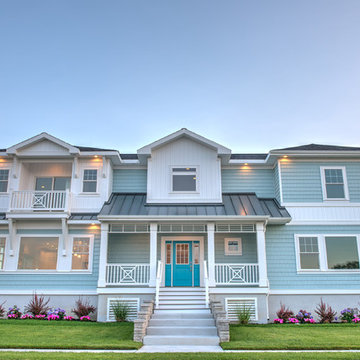
Idee per la villa grande blu stile marinaro a due piani con rivestimenti misti, tetto a capanna e copertura mista
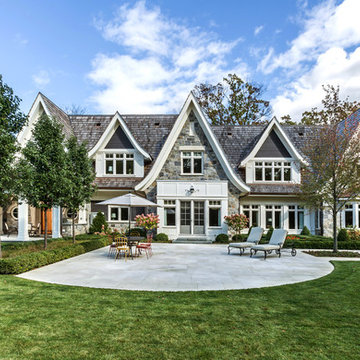
With an expansive backyard for the client's children, this house will be a timeless residence for the family for generations to come.
Idee per la villa grande grigia a tre piani con rivestimento in pietra, tetto a capanna e copertura mista
Idee per la villa grande grigia a tre piani con rivestimento in pietra, tetto a capanna e copertura mista
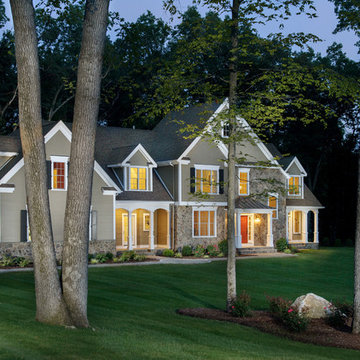
Custom home by Advantage Contracting in West Hartford,CT. Project is located in South Glastonbury, CT.
Ispirazione per la villa grande classica a due piani con tetto a capanna, rivestimento con lastre in cemento e copertura mista
Ispirazione per la villa grande classica a due piani con tetto a capanna, rivestimento con lastre in cemento e copertura mista
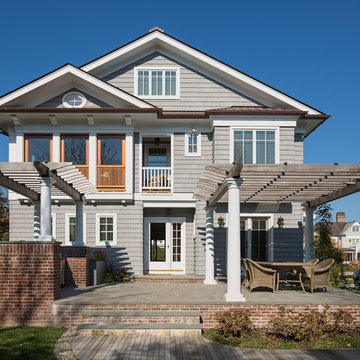
Exterior South Elevation
Sam Oberter Photography
Foto della villa grande grigia classica a tre piani con rivestimento in vinile, tetto a capanna e copertura mista
Foto della villa grande grigia classica a tre piani con rivestimento in vinile, tetto a capanna e copertura mista

Foto della facciata di una casa grigia classica a due piani con rivestimento in legno, tetto a capanna e copertura mista

Idee per la villa grande bianca country a due piani con rivestimento in legno, tetto a capanna, copertura mista e tetto rosso

Esempio della facciata di una casa grigia classica a due piani con rivestimento in legno e copertura mista

This elegant expression of a modern Colorado style home combines a rustic regional exterior with a refined contemporary interior. The client's private art collection is embraced by a combination of modern steel trusses, stonework and traditional timber beams. Generous expanses of glass allow for view corridors of the mountains to the west, open space wetlands towards the south and the adjacent horse pasture on the east.
Builder: Cadre General Contractors
http://www.cadregc.com
Photograph: Ron Ruscio Photography
http://ronrusciophotography.com/

One of our most poplar exteriors! This modern take on the farmhouse brings life to the black and white aesthetic.
Esempio della villa ampia bianca classica a due piani con rivestimento in mattoni, tetto a capanna, copertura mista e tetto nero
Esempio della villa ampia bianca classica a due piani con rivestimento in mattoni, tetto a capanna, copertura mista e tetto nero

Nedoff Fotography
Foto della villa grande nera scandinava a due piani con rivestimento in legno e copertura mista
Foto della villa grande nera scandinava a due piani con rivestimento in legno e copertura mista

A spectacular exterior will stand out and reflect the general style of the house. Beautiful house exterior design can be complemented with attractive architectural features.
Unique details can include beautiful landscaping ideas, gorgeous exterior color combinations, outdoor lighting, charming fences, and a spacious porch. These all enhance the beauty of your home’s exterior design and improve its curb appeal.
Whether your home is traditional, modern, or contemporary, exterior design plays a critical role. It allows homeowners to make a great first impression but also add value to their homes.

A beautiful custom lake home was designed for a family that takes advantage of fabulous MN lake living. This home is a fresh take on a traditional look. The homeowners desired a brown home, nodding to their brown home that previously stood on the lot, so we chose a fresh grey-brown accented with a crisp white trim as a contrast. Custom Stained cedar garage doors and beautiful blue front doors brings added visual interest to the front elevation of the home.

Brand new 2-Story 3,100 square foot Custom Home completed in 2022. Designed by Arch Studio, Inc. and built by Brooke Shaw Builders.
Idee per la villa grande bianca country a due piani con rivestimento in legno, tetto a capanna, copertura mista, tetto grigio e pannelli e listelle di legno
Idee per la villa grande bianca country a due piani con rivestimento in legno, tetto a capanna, copertura mista, tetto grigio e pannelli e listelle di legno

Cedar siding, board-formed concrete and smooth stucco create a warm palette for the exterior and interior of this mid-century addition and renovation in the hills of Southern California

This Transitional Craftsman was originally built in 1904, and recently remodeled to replace unpermitted additions that were not to code. The playful blue exterior with white trim evokes the charm and character of this home.

Ispirazione per la villa blu stile marinaro a tre piani di medie dimensioni con rivestimenti misti, tetto a capanna, copertura mista e tetto grigio

front of house
Ispirazione per la villa grande bianca classica a due piani con rivestimento in mattoni, tetto a capanna, copertura mista e tetto grigio
Ispirazione per la villa grande bianca classica a due piani con rivestimento in mattoni, tetto a capanna, copertura mista e tetto grigio

Modern Bungalows Infill Development Project. 3 Dwellings modern shotgun style homes consisting of 2 Bedrooms, 2 Baths + a loft over the Living Areas.
Ispirazione per la villa piccola multicolore contemporanea a due piani con rivestimento con lastre in cemento, tetto a capanna e copertura mista
Ispirazione per la villa piccola multicolore contemporanea a due piani con rivestimento con lastre in cemento, tetto a capanna e copertura mista

Esempio della villa bianca mediterranea a un piano di medie dimensioni con rivestimenti misti, tetto piano e copertura mista
Facciate di case con copertura mista
5