Facciate di case con copertura mista
Filtra anche per:
Budget
Ordina per:Popolari oggi
121 - 140 di 14.443 foto
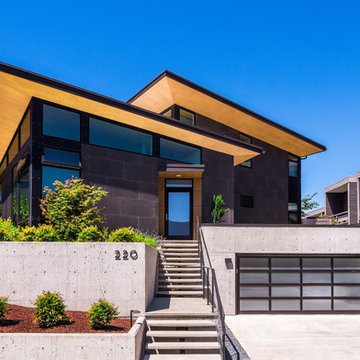
The 7th Avenue project is a contemporary twist on a mid century modern design. The home is designed for a professional couple that are well traveled and love the Taliesen west style of architecture. Design oriented individuals, the clients had always wanted to design their own home and they took full advantage of that opportunity. A jewel box design, the solution is engineered entirely to fit their aesthetic for living. Worked tightly to budget, the client was closely involved in every step of the process ensuring that the value was delivered where they wanted it.
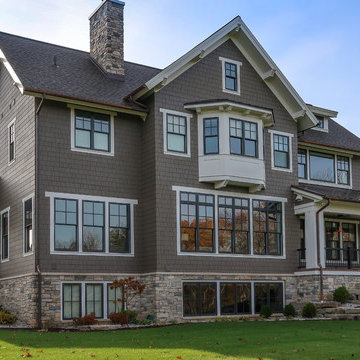
Immagine della villa grande classica a due piani con rivestimenti misti e copertura mista
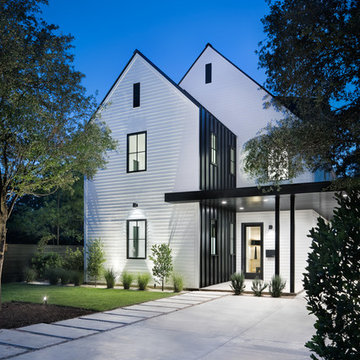
Photos: Paul Finkel, Piston Design
GC: Hudson Design Development, Inc.
Foto della villa grande bianca country a due piani con rivestimento in legno, tetto a capanna e copertura mista
Foto della villa grande bianca country a due piani con rivestimento in legno, tetto a capanna e copertura mista
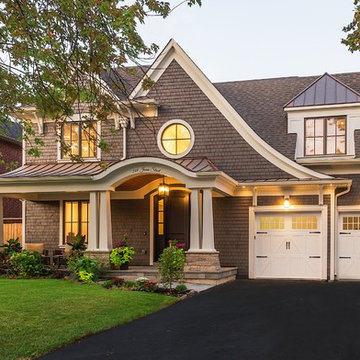
Immagine della villa grande marrone american style a due piani con rivestimento in legno, tetto a padiglione e copertura mista
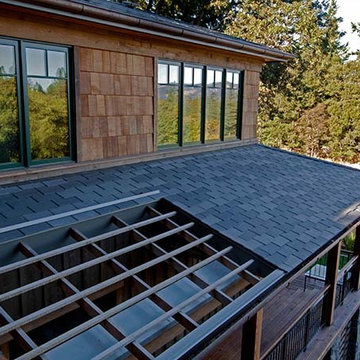
Ispirazione per la villa grigia a due piani di medie dimensioni con rivestimento in pietra, tetto a capanna e copertura mista
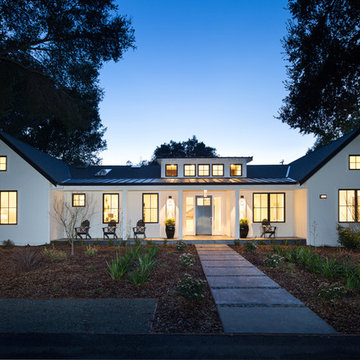
Marcell Puzsar Photography
Foto della villa bianca country a un piano con rivestimenti misti e copertura mista
Foto della villa bianca country a un piano con rivestimenti misti e copertura mista
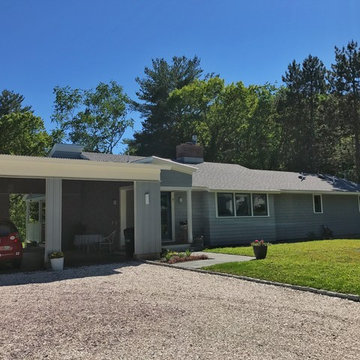
Constructed in two phases, this renovation, with a few small additions, touched nearly every room in this late ‘50’s ranch house. The owners raised their family within the original walls and love the house’s location, which is not far from town and also borders conservation land. But they didn’t love how chopped up the house was and the lack of exposure to natural daylight and views of the lush rear woods. Plus, they were ready to de-clutter for a more stream-lined look. As a result, KHS collaborated with them to create a quiet, clean design to support the lifestyle they aspire to in retirement.
To transform the original ranch house, KHS proposed several significant changes that would make way for a number of related improvements. Proposed changes included the removal of the attached enclosed breezeway (which had included a stair to the basement living space) and the two-car garage it partially wrapped, which had blocked vital eastern daylight from accessing the interior. Together the breezeway and garage had also contributed to a long, flush front façade. In its stead, KHS proposed a new two-car carport, attached storage shed, and exterior basement stair in a new location. The carport is bumped closer to the street to relieve the flush front facade and to allow access behind it to eastern daylight in a relocated rear kitchen. KHS also proposed a new, single, more prominent front entry, closer to the driveway to replace the former secondary entrance into the dark breezeway and a more formal main entrance that had been located much farther down the facade and curiously bordered the bedroom wing.
Inside, low ceilings and soffits in the primary family common areas were removed to create a cathedral ceiling (with rod ties) over a reconfigured semi-open living, dining, and kitchen space. A new gas fireplace serving the relocated dining area -- defined by a new built-in banquette in a new bay window -- was designed to back up on the existing wood-burning fireplace that continues to serve the living area. A shared full bath, serving two guest bedrooms on the main level, was reconfigured, and additional square footage was captured for a reconfigured master bathroom off the existing master bedroom. A new whole-house color palette, including new finishes and new cabinetry, complete the transformation. Today, the owners enjoy a fresh and airy re-imagining of their familiar ranch house.
Photos by Katie Hutchison
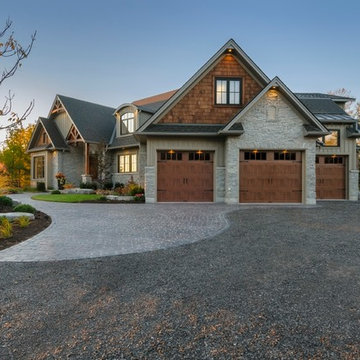
Esempio della villa grande multicolore american style a due piani con rivestimenti misti, tetto a capanna e copertura mista
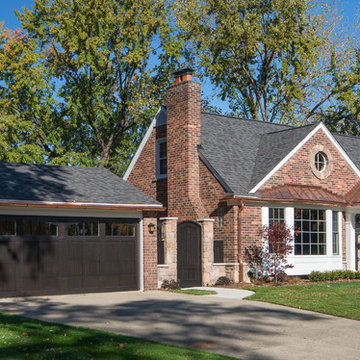
This beautiful 1940's brick bungalow was given a fresh new look with an exterior makeover that included a redesigned, covered front porch, and a new garage facade, complete with carriage garage doors.
Unique details include copper gutters and partial roof, a custom stone gate entrance to the private yard, and outdoor Coach lighting.
Photo courtesy of Kate Benjamin Photography
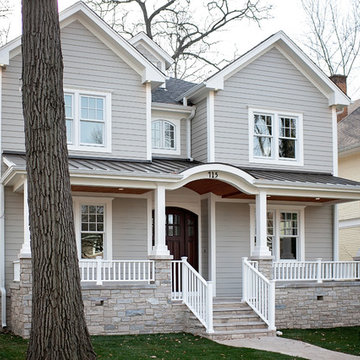
This light neutral comes straight from the softest colors in nature, like sand and seashells. Use it as an understated accent, or for a whole house. Pearl Gray always feels elegant. On this project Smardbuild
install 6'' exposure lap siding with Cedarmill finish. Hardie Arctic White trim with smooth finish install with hidden nails system, window header include Hardie 5.5'' Crown Molding. Project include cedar tong and grove porch ceiling custom stained, new Marvin windows, aluminum gutters system. Soffit and fascia system from James Hardie with Arctic White color smooth finish.
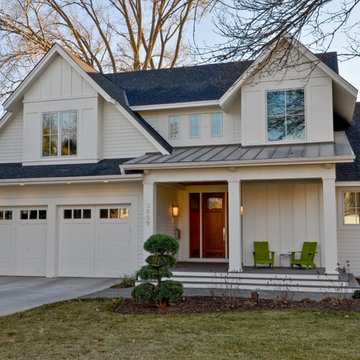
Foto della facciata di una casa bianca country a due piani con rivestimento in legno e copertura mista
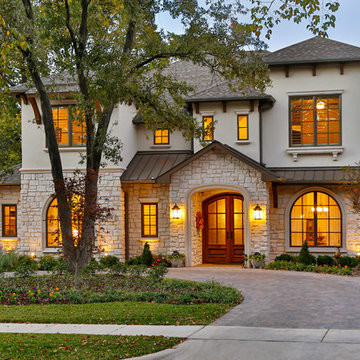
Terri Glanger Photography
www.glanger.com
Idee per la facciata di una casa grande mediterranea a due piani con rivestimento in pietra, copertura mista e abbinamento di colori
Idee per la facciata di una casa grande mediterranea a due piani con rivestimento in pietra, copertura mista e abbinamento di colori
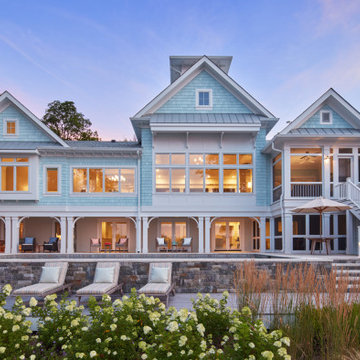
Coastal style home
Ispirazione per la villa blu stile marinaro con copertura mista, tetto grigio e con scandole
Ispirazione per la villa blu stile marinaro con copertura mista, tetto grigio e con scandole
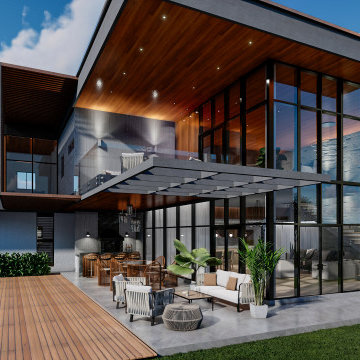
Proyecto para un cliente y su familia.
Consta de los siguientes espacios:
- Sala cocina comedor
- Lavandería
- Cochera
- 5 recámaras
- Cuarto de máquinas
- Baños exteriores
- Fogatero
- Piscina
- Departamento de velador
- Cancha de Futbol
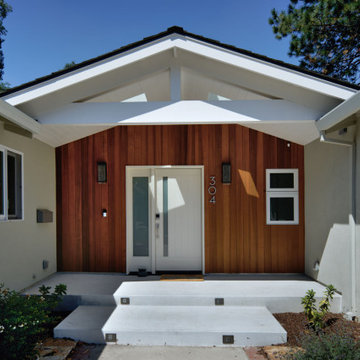
Warm, natural wood and a large, painted truss with two skylights completely transformed the entrance to this home.
Idee per la villa grigia contemporanea a un piano di medie dimensioni con rivestimento in stucco, tetto a capanna, copertura mista e tetto nero
Idee per la villa grigia contemporanea a un piano di medie dimensioni con rivestimento in stucco, tetto a capanna, copertura mista e tetto nero
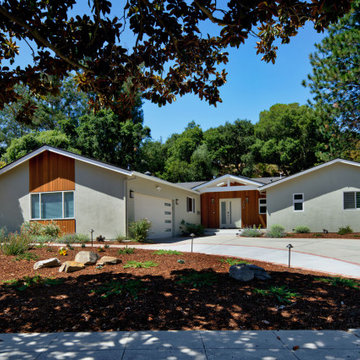
This 1950's Ranch was updated both inside and out. Stucco and natural wood elements replaced the wooden board and batten, and an open truss with skylights creates a warm, welcoming entrance to the home.

Overall front photo of this 1955 Leenhouts designed mid-century modern home in Fox Point, Wisconsin.
Renn Kuhnen Photography
Immagine della villa moderna a due piani di medie dimensioni con rivestimento in mattoni, tetto a farfalla e copertura mista
Immagine della villa moderna a due piani di medie dimensioni con rivestimento in mattoni, tetto a farfalla e copertura mista
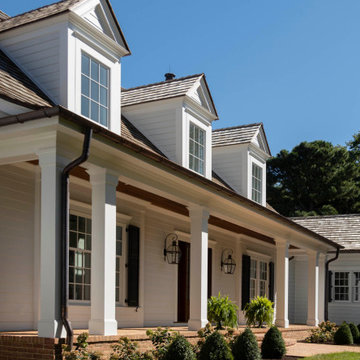
Stunning materials and details such as cedar shake roofing, copper gutters and downspouts, and engaged columns grace the exterior, creating a warm and welcoming façade.
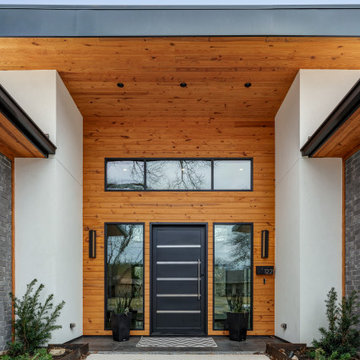
Immagine della villa grigia contemporanea a un piano di medie dimensioni con rivestimento in metallo, tetto piano e copertura mista
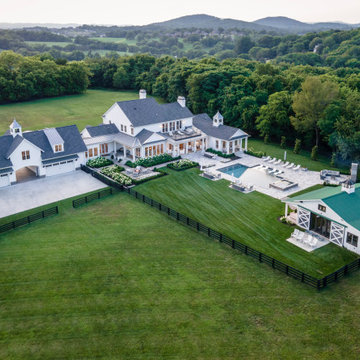
Foto della villa grande bianca country a due piani con rivestimenti misti, tetto a capanna, copertura mista, tetto grigio e pannelli e listelle di legno
Facciate di case con copertura mista
7