Facciate di case con tetto piano e copertura mista
Filtra anche per:
Budget
Ordina per:Popolari oggi
1 - 20 di 4.233 foto

Courtyard with bridge connections, and side gate. Dirk Fletcher Photography.
Immagine della villa grande multicolore eclettica a tre piani con rivestimento in mattoni, tetto piano e copertura mista
Immagine della villa grande multicolore eclettica a tre piani con rivestimento in mattoni, tetto piano e copertura mista

White limestone, slatted teak siding and black metal accents make this modern Denver home stand out!
Idee per la villa ampia moderna a tre piani con rivestimento in legno, tetto piano, copertura mista, tetto nero e pannelli sovrapposti
Idee per la villa ampia moderna a tre piani con rivestimento in legno, tetto piano, copertura mista, tetto nero e pannelli sovrapposti
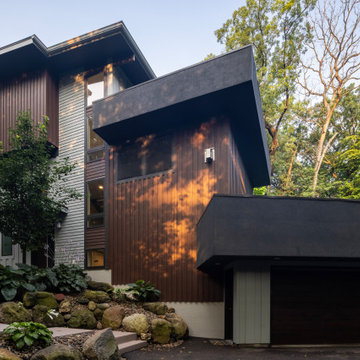
quinnpaskus.com (photographer)
Esempio della villa moderna con rivestimento in legno, tetto piano, copertura mista, tetto nero e pannelli e listelle di legno
Esempio della villa moderna con rivestimento in legno, tetto piano, copertura mista, tetto nero e pannelli e listelle di legno
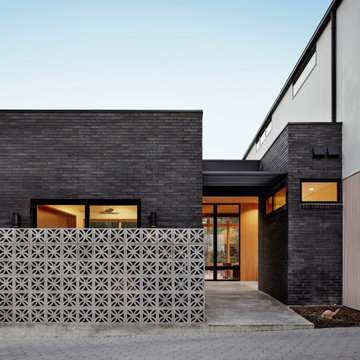
The architecture of the Descendant House emulates the MCM home that was originally on the site. This home was designed for a multi-generational family & includes public and private living areas, as well as a guest casita.
Photo by Casey Dunn
Architecture by MF Architecture
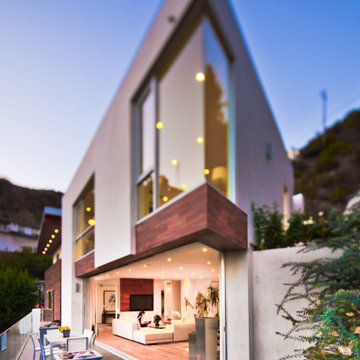
Esempio della villa ampia bianca moderna a tre piani con rivestimento in stucco, tetto piano e copertura mista
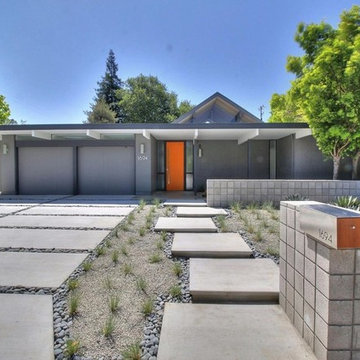
Idee per la villa grigia moderna a un piano di medie dimensioni con rivestimento in legno, tetto piano e copertura mista

Immagine della facciata di una casa a schiera ampia grigia moderna a tre piani con rivestimenti misti, tetto piano e copertura mista
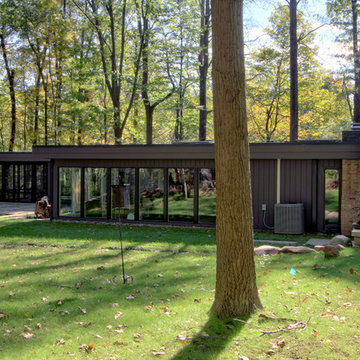
Tall windows take advantage of their wood lot. At far left is the screened porch, covered by an extension of the main roof. Photo by Christopher Wright, CR
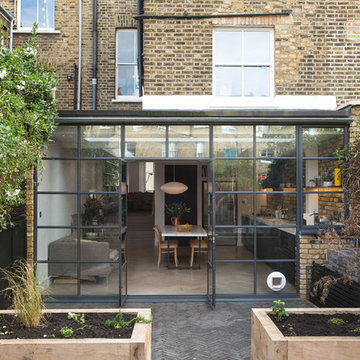
The owners of the property had slowly refurbished their home in phases.We were asked to look at the basement/lower ground layout with the intention of creating a open plan kitchen/dining area and an informal family area that was semi- connected. They needed more space and flexibility.
To achieve this the side return was filled and we extended into the garden. We removed internal partitions to allow a visual connection from front to back of the building.
Alex Maguire Photography
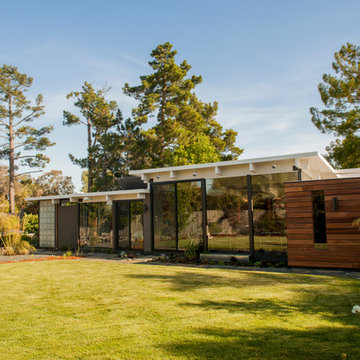
Foto della villa marrone contemporanea a un piano di medie dimensioni con rivestimento in legno, tetto piano e copertura mista
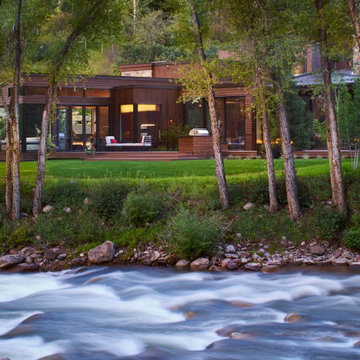
This beautiful riverside home was a joy to design! Our Aspen studio borrowed colors and tones from the beauty of the nature outside to recreate a peaceful sanctuary inside. We added cozy, comfortable furnishings so our clients can curl up with a drink while watching the river gushing by. The gorgeous home boasts large entryways with stone-clad walls, high ceilings, and a stunning bar counter, perfect for get-togethers with family and friends. Large living rooms and dining areas make this space fabulous for entertaining.
---
Joe McGuire Design is an Aspen and Boulder interior design firm bringing a uniquely holistic approach to home interiors since 2005.
For more about Joe McGuire Design, see here: https://www.joemcguiredesign.com/
To learn more about this project, see here:
https://www.joemcguiredesign.com/riverfront-modern

Ispirazione per la villa grande bianca contemporanea a tre piani con rivestimenti misti, tetto piano, copertura mista e tetto bianco
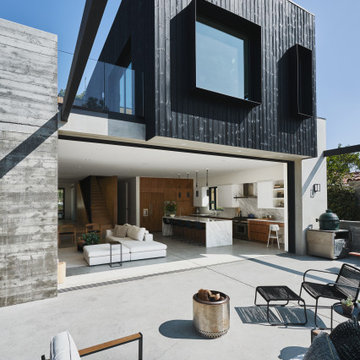
Outdoor deck at Custom Residence
Foto della villa nera contemporanea a due piani di medie dimensioni con rivestimento in legno, tetto piano e copertura mista
Foto della villa nera contemporanea a due piani di medie dimensioni con rivestimento in legno, tetto piano e copertura mista

Foto della villa bianca contemporanea a due piani con rivestimento in legno, tetto piano e copertura mista
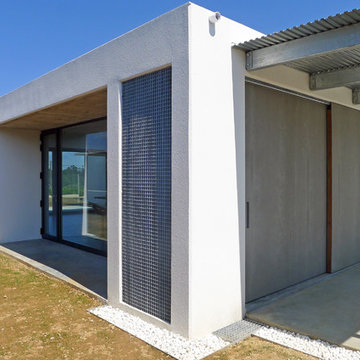
Fotografías de AD+ arquitectura
Esempio della villa piccola bianca contemporanea a un piano con rivestimenti misti, tetto piano e copertura mista
Esempio della villa piccola bianca contemporanea a un piano con rivestimenti misti, tetto piano e copertura mista

Two separate two-flats share a party wall to form one brick residential building in the Chicago's Wicker Park neighborhood, with 4 rental units. The interior of each two flat was reconfigured to become a single family house.
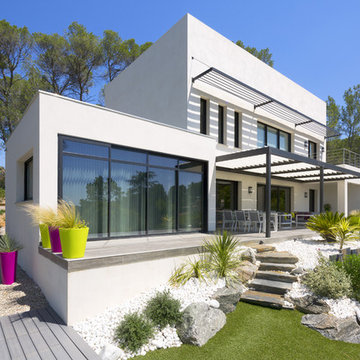
Gabrielle Voinot
Immagine della villa beige contemporanea a piani sfalsati con rivestimenti misti, tetto piano e copertura mista
Immagine della villa beige contemporanea a piani sfalsati con rivestimenti misti, tetto piano e copertura mista
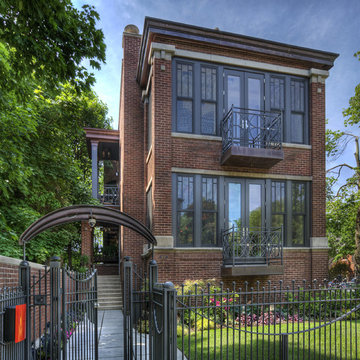
Exterior front entrance revealing emphasis on the custom entry sequence, windows and balconies. Peter Bosy Photography.
Foto della villa grande multicolore classica a tre piani con rivestimento in mattoni, tetto piano e copertura mista
Foto della villa grande multicolore classica a tre piani con rivestimento in mattoni, tetto piano e copertura mista

Louisa, San Clemente Coastal Modern Architecture
The brief for this modern coastal home was to create a place where the clients and their children and their families could gather to enjoy all the beauty of living in Southern California. Maximizing the lot was key to unlocking the potential of this property so the decision was made to excavate the entire property to allow natural light and ventilation to circulate through the lower level of the home.
A courtyard with a green wall and olive tree act as the lung for the building as the coastal breeze brings fresh air in and circulates out the old through the courtyard.
The concept for the home was to be living on a deck, so the large expanse of glass doors fold away to allow a seamless connection between the indoor and outdoors and feeling of being out on the deck is felt on the interior. A huge cantilevered beam in the roof allows for corner to completely disappear as the home looks to a beautiful ocean view and Dana Point harbor in the distance. All of the spaces throughout the home have a connection to the outdoors and this creates a light, bright and healthy environment.
Passive design principles were employed to ensure the building is as energy efficient as possible. Solar panels keep the building off the grid and and deep overhangs help in reducing the solar heat gains of the building. Ultimately this home has become a place that the families can all enjoy together as the grand kids create those memories of spending time at the beach.
Images and Video by Aandid Media.
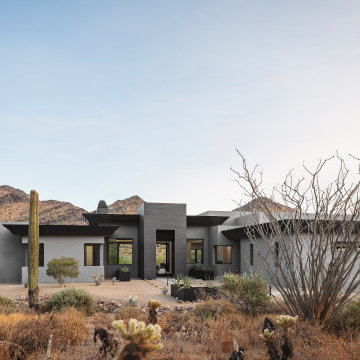
Outdoor living space with amazing views
Foto della villa grande grigia moderna a un piano con rivestimento in stucco, tetto piano, copertura mista e tetto nero
Foto della villa grande grigia moderna a un piano con rivestimento in stucco, tetto piano, copertura mista e tetto nero
Facciate di case con tetto piano e copertura mista
1