Facciate di case con copertura in metallo o lamiera
Filtra anche per:
Budget
Ordina per:Popolari oggi
61 - 80 di 46.264 foto
1 di 2

Prairie Cottage- Florida Cracker inspired 4 square cottage
Esempio della micro casa piccola marrone country a un piano con rivestimento in legno, tetto a capanna, copertura in metallo o lamiera, tetto grigio e pannelli e listelle di legno
Esempio della micro casa piccola marrone country a un piano con rivestimento in legno, tetto a capanna, copertura in metallo o lamiera, tetto grigio e pannelli e listelle di legno

Sharp House Rear Yard View
Ispirazione per la facciata di una casa piccola multicolore moderna a un piano con rivestimento in mattoni, copertura in metallo o lamiera e tetto grigio
Ispirazione per la facciata di una casa piccola multicolore moderna a un piano con rivestimento in mattoni, copertura in metallo o lamiera e tetto grigio

Ispirazione per la villa grande marrone moderna a tre piani con rivestimento in legno, tetto a capanna, copertura in metallo o lamiera, tetto grigio e pannelli e listelle di legno

We preserved and restored the front brick facade on this Worker Cottage renovation. A new roof slope was created with the existing dormers and new windows were added to the dormers to filter more natural light into the house. The existing rear exterior had zero connection to the backyard, so we removed the back porch, brought the first level down to grade, and designed an easy walkout connection to the yard. The new master suite now has a private balcony with roof overhangs to provide protection from sun and rain.
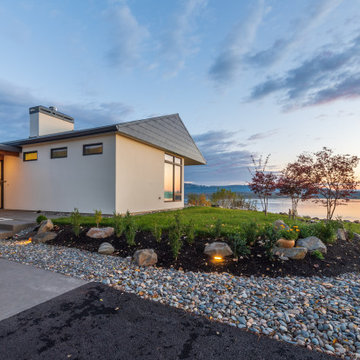
This home sits at a dramatic juncture between a state highway and the Columbia River, adjacent to the Lewis and Clark Scenic Byway. Steps away from its namesake, Steamboat Landing Park, the home has dramatic 180 degree views of the river, Mount Hood, and Oregon beyond. Creating a connection and celebrating this stunning natural setting while keeping highway noise at bay was one of this project's primary goals. Equally as important was the goal to design a high-performance building. These goals were met by implementing an energy-efficient heat pump system, radiant floor heating, 10" thick super-insulated concrete walls, closed-cell spray foam insulation in the attic, and triple-pane windows throughout. The sustainable attributes were balanced with durable and long-lasting materials, including standing seam metal roofing, stucco, and cedar siding to create a home that will stand for generations. Honoring the homeowner's request to design an age-in-place, one-level home, the plan is a simple sequence of bars with the two largest capped by gable roofs. The tallest of the bars closest to the highway is a garage, which houses the couple's much-loved Airstream. A smaller flat-roofed bar acts as a connector between the gabled forms and serves as the home's entry with the kitchen functions beyond. The largest of the bars, and the one closest to the river, includes an open concept great room flanked by two-bedroom suites on either side. A water-front deck spans the entire living and dining area, with a twenty-foot wide multi-slide panel door offering a seamless connection to an outdoor covered entertainment area. Inside, smooth concrete floors, walnut casework, and multiple skylights combine to create a truly inviting space.
Photographer: Matt Swain Photography
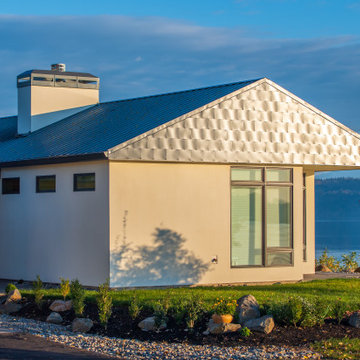
This home sits at a dramatic juncture between a state highway and the Columbia River, adjacent to the Lewis and Clark Scenic Byway. Steps away from its namesake, Steamboat Landing Park, the home has dramatic 180 degree views of the river, Mount Hood, and Oregon beyond. Creating a connection and celebrating this stunning natural setting while keeping highway noise at bay was one of this project's primary goals. Equally as important was the goal to design a high-performance building. These goals were met by implementing an energy-efficient heat pump system, radiant floor heating, 10" thick super-insulated concrete walls, closed-cell spray foam insulation in the attic, and triple-pane windows throughout. The sustainable attributes were balanced with durable and long-lasting materials, including standing seam metal roofing, stucco, and cedar siding to create a home that will stand for generations. Honoring the homeowner's request to design an age-in-place, one-level home, the plan is a simple sequence of bars with the two largest capped by gable roofs. The tallest of the bars closest to the highway is a garage, which houses the couple's much-loved Airstream. A smaller flat-roofed bar acts as a connector between the gabled forms and serves as the home's entry with the kitchen functions beyond. The largest of the bars, and the one closest to the river, includes an open concept great room flanked by two-bedroom suites on either side. A water-front deck spans the entire living and dining area, with a twenty-foot wide multi-slide panel door offering a seamless connection to an outdoor covered entertainment area. Inside, smooth concrete floors, walnut casework, and multiple skylights combine to create a truly inviting space.
Photographer: Matt Swain Photography

Interior Design :
ZWADA home Interiors & Design
Architectural Design :
Bronson Design
Builder:
Kellton Contracting Ltd.
Photography:
Paul Grdina
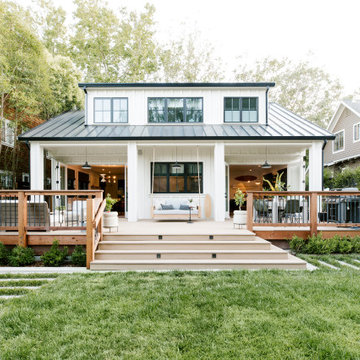
Foto della villa bianca stile marinaro a due piani con tetto a capanna, copertura in metallo o lamiera e tetto nero

Bracket portico for side door of house. The roof features a shed style metal roof. Designed and built by Georgia Front Porch.
Esempio della facciata di una casa piccola arancione classica con rivestimento in mattoni e copertura in metallo o lamiera
Esempio della facciata di una casa piccola arancione classica con rivestimento in mattoni e copertura in metallo o lamiera

Ispirazione per la facciata di una casa grande nera rustica a un piano con rivestimento in legno e copertura in metallo o lamiera

Ispirazione per la villa nera contemporanea a due piani con rivestimento in legno, tetto a capanna, copertura in metallo o lamiera, tetto grigio e pannelli e listelle di legno
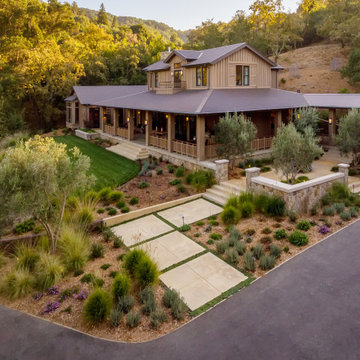
Immagine della villa grande marrone country a due piani con rivestimento in legno, tetto a capanna, copertura in metallo o lamiera e tetto marrone
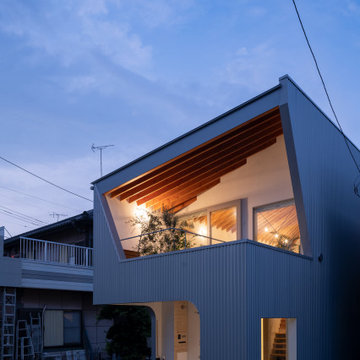
夜景
Photo by Masao Nishikawa
Foto della villa moderna a due piani di medie dimensioni con copertura in metallo o lamiera
Foto della villa moderna a due piani di medie dimensioni con copertura in metallo o lamiera

Ispirazione per la villa grande marrone contemporanea a un piano con rivestimento in legno, tetto a padiglione, copertura in metallo o lamiera, tetto grigio e pannelli sovrapposti
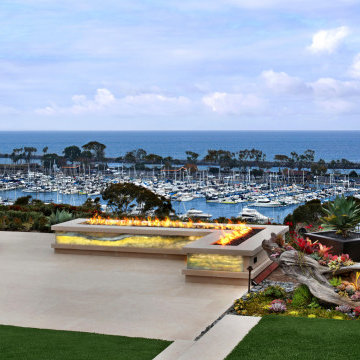
Fire-pit with back lighted Onyx veneer & Ocean views
Immagine della villa bianca classica di medie dimensioni con copertura in metallo o lamiera
Immagine della villa bianca classica di medie dimensioni con copertura in metallo o lamiera
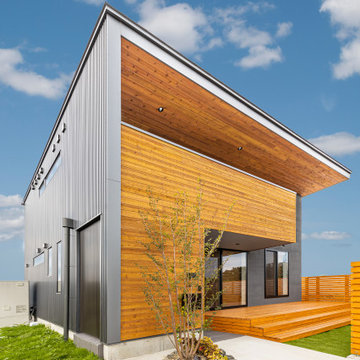
Idee per la facciata di una casa nera contemporanea a due piani di medie dimensioni con rivestimenti misti e copertura in metallo o lamiera
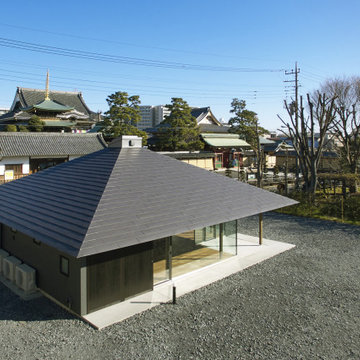
(C) Forward Stroke Inc.
Immagine della villa piccola moderna a un piano con copertura in metallo o lamiera e tetto grigio
Immagine della villa piccola moderna a un piano con copertura in metallo o lamiera e tetto grigio

Idee per la facciata di una casa grande marrone contemporanea a due piani con rivestimenti misti e copertura in metallo o lamiera

We added a bold siding to this home as a nod to the red barns. We love that it sets this home apart and gives it unique characteristics while also being modern and luxurious.

Immagine della villa grande country a due piani con rivestimenti misti, tetto a capanna e copertura in metallo o lamiera
Facciate di case con copertura in metallo o lamiera
4