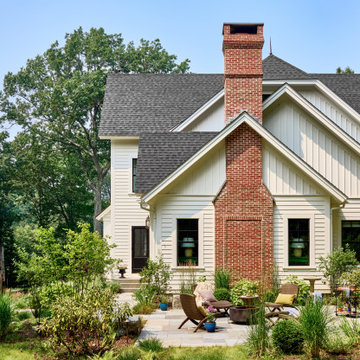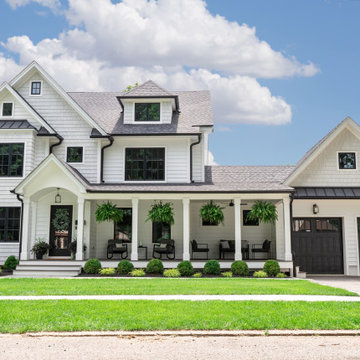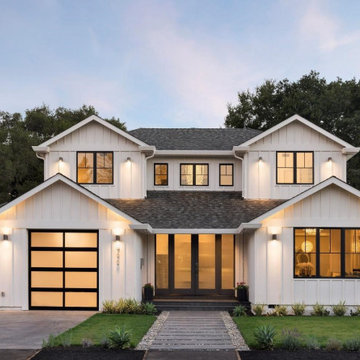Facciate di case con copertura a scandole
Filtra anche per:
Budget
Ordina per:Popolari oggi
1 - 20 di 8.568 foto
1 di 3

The goal for this Point Loma home was to transform it from the adorable beach bungalow it already was by expanding its footprint and giving it distinctive Craftsman characteristics while achieving a comfortable, modern aesthetic inside that perfectly caters to the active young family who lives here. By extending and reconfiguring the front portion of the home, we were able to not only add significant square footage, but create much needed usable space for a home office and comfortable family living room that flows directly into a large, open plan kitchen and dining area. A custom built-in entertainment center accented with shiplap is the focal point for the living room and the light color of the walls are perfect with the natural light that floods the space, courtesy of strategically placed windows and skylights. The kitchen was redone to feel modern and accommodate the homeowners busy lifestyle and love of entertaining. Beautiful white kitchen cabinetry sets the stage for a large island that packs a pop of color in a gorgeous teal hue. A Sub-Zero classic side by side refrigerator and Jenn-Air cooktop, steam oven, and wall oven provide the power in this kitchen while a white subway tile backsplash in a sophisticated herringbone pattern, gold pulls and stunning pendant lighting add the perfect design details. Another great addition to this project is the use of space to create separate wine and coffee bars on either side of the doorway. A large wine refrigerator is offset by beautiful natural wood floating shelves to store wine glasses and house a healthy Bourbon collection. The coffee bar is the perfect first top in the morning with a coffee maker and floating shelves to store coffee and cups. Luxury Vinyl Plank (LVP) flooring was selected for use throughout the home, offering the warm feel of hardwood, with the benefits of being waterproof and nearly indestructible - two key factors with young kids!
For the exterior of the home, it was important to capture classic Craftsman elements including the post and rock detail, wood siding, eves, and trimming around windows and doors. We think the porch is one of the cutest in San Diego and the custom wood door truly ties the look and feel of this beautiful home together.

Beautiful landscaping design path to this modern rustic home in Hartford, Austin, Texas, 2022 project By Darash
Esempio della facciata di una casa grande bianca contemporanea a due piani con rivestimento in legno, copertura a scandole, tetto grigio e pannelli e listelle di legno
Esempio della facciata di una casa grande bianca contemporanea a due piani con rivestimento in legno, copertura a scandole, tetto grigio e pannelli e listelle di legno

Light and Airy! Fresh and Modern Architecture by Arch Studio, Inc. 2021
Esempio della villa grande bianca classica a due piani con rivestimento in stucco, tetto a capanna, copertura a scandole e tetto nero
Esempio della villa grande bianca classica a due piani con rivestimento in stucco, tetto a capanna, copertura a scandole e tetto nero

Studio McGee's New McGee Home featuring Tumbled Natural Stones, Painted brick, and Lap Siding.
Esempio della villa grande multicolore classica a due piani con rivestimenti misti, tetto a capanna, copertura a scandole, tetto marrone e pannelli e listelle di legno
Esempio della villa grande multicolore classica a due piani con rivestimenti misti, tetto a capanna, copertura a scandole, tetto marrone e pannelli e listelle di legno

Carry the fun outside right from the living area and out onto the cathedral covered deck. With plenty of seating and a fireplace, it's easy to cozy up and watch your favorite movie outdoors. Head downstairs to even more space with a grilling area and fire pit. The areas to entertain are endless.

Esempio della villa ampia beige classica a due piani con rivestimento in pietra, tetto a padiglione e copertura a scandole

New custom beach home in the Golden Hills of Hermosa Beach, California, melding a modern sensibility in concept, plan and flow w/ traditional design aesthetic elements and detailing.

Roof Color: Weathered Wood
Siding Color: Benjamin Moore matched to C2 Paint's Wood Ash Color.
Esempio della villa grande grigia classica a due piani con rivestimento in legno e copertura a scandole
Esempio della villa grande grigia classica a due piani con rivestimento in legno e copertura a scandole

Ispirazione per la villa grigia stile marinaro a due piani di medie dimensioni con rivestimento in legno, tetto a mansarda, copertura a scandole, tetto grigio e con scandole

The curved wall and curving staircase help round out the green space. It also creates a point where one can see all of the lower lawn and watch or talk with those below, providing a visual and verbal connection between the spaces.

Immagine della villa grande nera moderna a due piani con rivestimento in pietra, tetto a padiglione, copertura a scandole, tetto marrone e pannelli sovrapposti

Ispirazione per la villa bianca country di medie dimensioni con copertura a scandole e tetto nero

Immagine della villa grande bianca country a due piani con rivestimento in legno, tetto a capanna, copertura a scandole, tetto grigio e pannelli e listelle di legno

This harbor-side property is a conceived as a modern, shingle-style lodge. The four-bedroom house comprises two pavilions connected by a bridge that creates an entrance which frames views of Sag Harbor Bay.
The interior layout has been carefully zoned to reflect the family's needs. The great room creates the home’s social core combining kitchen, living and dining spaces that give onto the expansive terrace and pool beyond. A more private, wood-paneled rustic den is housed in the adjoining wing beneath the master bedroom suite.

French country design
Immagine della villa ampia multicolore a due piani con rivestimento in mattoni, tetto a capanna, copertura a scandole e tetto grigio
Immagine della villa ampia multicolore a due piani con rivestimento in mattoni, tetto a capanna, copertura a scandole e tetto grigio

Immagine della villa grande bianca country a due piani con rivestimento in mattone verniciato, tetto a capanna, copertura a scandole, tetto nero e pannelli e listelle di legno

Immagine della villa ampia multicolore classica a due piani con rivestimenti misti, tetto a capanna, copertura a scandole, tetto grigio e pannelli e listelle di legno

Studio McGee's New McGee Home featuring Tumbled Natural Stones, Painted brick, and Lap Siding.
Foto della villa grande multicolore classica a due piani con rivestimenti misti, tetto a capanna, copertura a scandole, tetto marrone e pannelli e listelle di legno
Foto della villa grande multicolore classica a due piani con rivestimenti misti, tetto a capanna, copertura a scandole, tetto marrone e pannelli e listelle di legno

White Nucedar shingles and clapboard siding blends perfectly with a charcoal metal and shingle roof that showcases a true modern day farmhouse.
Esempio della villa bianca country a due piani di medie dimensioni con rivestimenti misti, tetto a capanna e copertura a scandole
Esempio della villa bianca country a due piani di medie dimensioni con rivestimenti misti, tetto a capanna e copertura a scandole

A brand new 5-bedroom / 4-bathroom modern farmhouse in a prestige Old Los Altos neighborhood. A symmetrical facade is achieved by offsetting a 2-car garage to eliminate bulk.
Facciate di case con copertura a scandole
1