Facciate di case con rivestimento in vetro e copertura a scandole
Filtra anche per:
Budget
Ordina per:Popolari oggi
1 - 20 di 44 foto
1 di 3
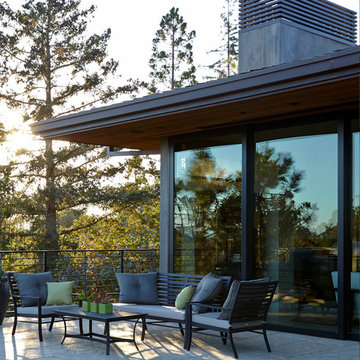
Photo Credit: Eric Zepeda
Idee per la villa grigia contemporanea a due piani di medie dimensioni con rivestimento in vetro, tetto piano e copertura a scandole
Idee per la villa grigia contemporanea a due piani di medie dimensioni con rivestimento in vetro, tetto piano e copertura a scandole
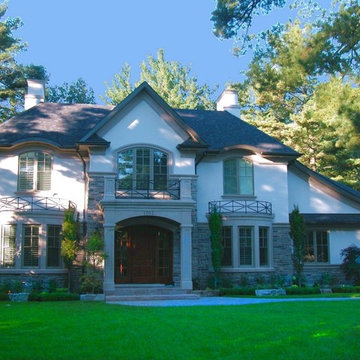
New Age Design
Ispirazione per la villa grande multicolore classica a due piani con rivestimento in vetro, tetto a padiglione e copertura a scandole
Ispirazione per la villa grande multicolore classica a due piani con rivestimento in vetro, tetto a padiglione e copertura a scandole
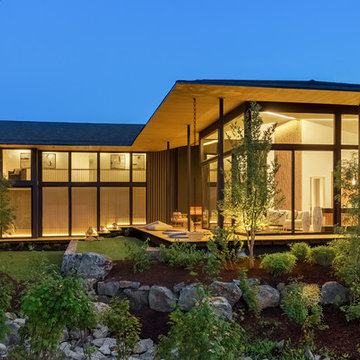
Justin Krug Photography
Idee per la villa ampia contemporanea a due piani con rivestimento in vetro, tetto piano e copertura a scandole
Idee per la villa ampia contemporanea a due piani con rivestimento in vetro, tetto piano e copertura a scandole
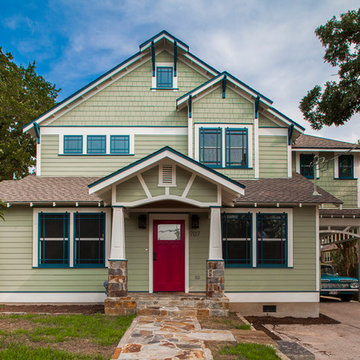
Street facade, house just completed.
Original house included the front porch and low roof. The original front porch remains, but finishes were updated.
A second level, the side addition (carport and the room above) and an extension to the back of the home were added.
Owner's wanted me to respect the existing house and the character of the older neighborhood, so that the finished home would still fit into its context.
Construction by CG&S Design-Build
Photo: Tre Dunham, Fine Focus Photography
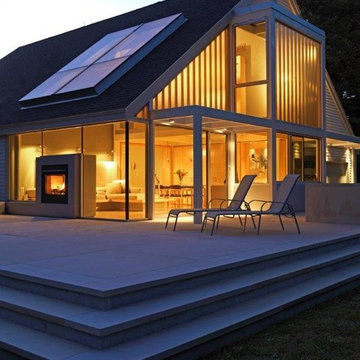
Outdoor lounge are and patio outside Communal Retreat. Exterior view of the two-sided fireplace.
Foto della villa multicolore contemporanea a due piani di medie dimensioni con rivestimento in vetro, tetto a capanna e copertura a scandole
Foto della villa multicolore contemporanea a due piani di medie dimensioni con rivestimento in vetro, tetto a capanna e copertura a scandole
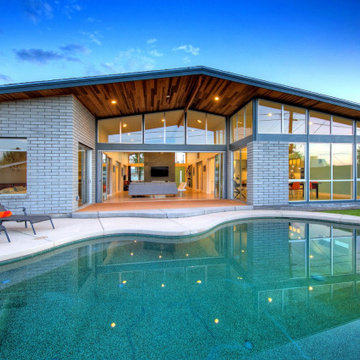
Idee per la villa grigia moderna a un piano di medie dimensioni con rivestimento in vetro, tetto a capanna e copertura a scandole
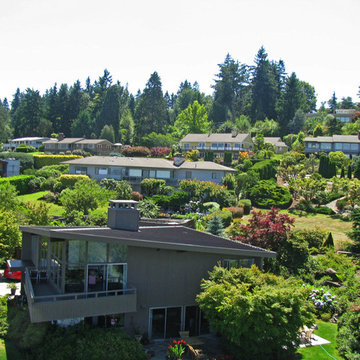
Foto della facciata di una casa grande nera contemporanea a piani sfalsati con rivestimento in vetro e copertura a scandole
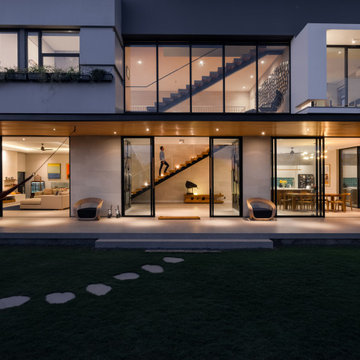
Foto della villa grande grigia moderna a tre piani con rivestimento in vetro, tetto piano e copertura a scandole
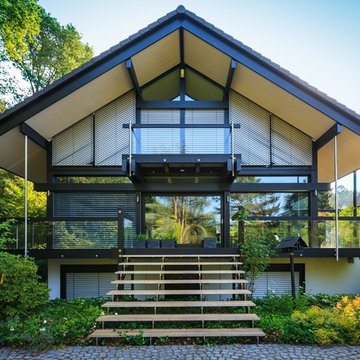
Foto della villa nera contemporanea a due piani con rivestimento in vetro, tetto a capanna e copertura a scandole
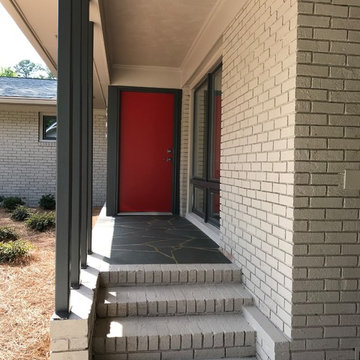
We took the original steel pipe columns and redistributed them, remaining true to the original feel of the Front Entry. the Red door invites people to enter.
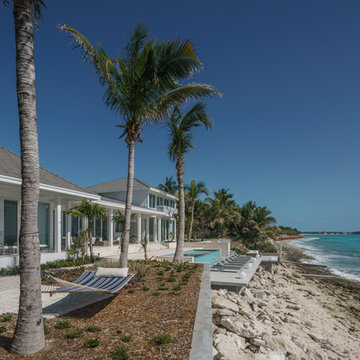
Ispirazione per la villa grande bianca stile marinaro a due piani con rivestimento in vetro, tetto a capanna e copertura a scandole
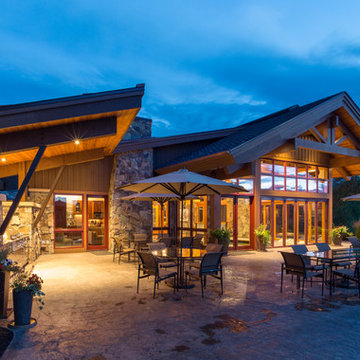
Tim Murphy Photography
Idee per la facciata di una casa grande marrone rustica a due piani con rivestimento in vetro e copertura a scandole
Idee per la facciata di una casa grande marrone rustica a due piani con rivestimento in vetro e copertura a scandole
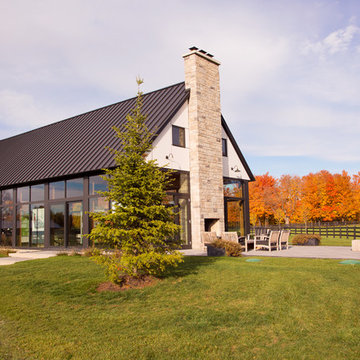
Award winning sales center at Braestone
Immagine della villa grande bianca country a un piano con rivestimento in vetro e copertura a scandole
Immagine della villa grande bianca country a un piano con rivestimento in vetro e copertura a scandole
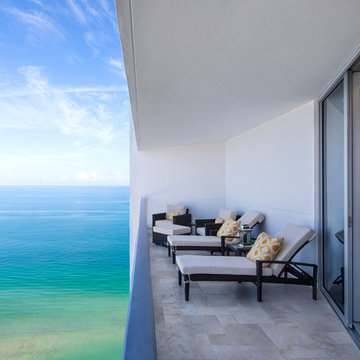
Photo credit: Paul Stoppi
The balcony of the Ocean Palms condominium in Hollywood, FL
Foto della facciata di un appartamento piccolo bianco classico a tre piani con rivestimento in vetro, tetto piano e copertura a scandole
Foto della facciata di un appartamento piccolo bianco classico a tre piani con rivestimento in vetro, tetto piano e copertura a scandole
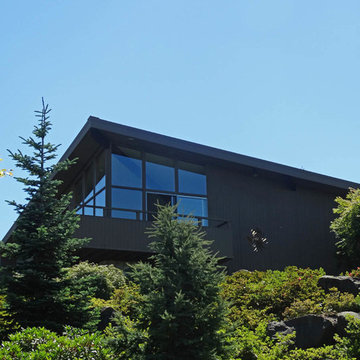
Immagine della facciata di una casa grande nera contemporanea a piani sfalsati con rivestimento in vetro e copertura a scandole
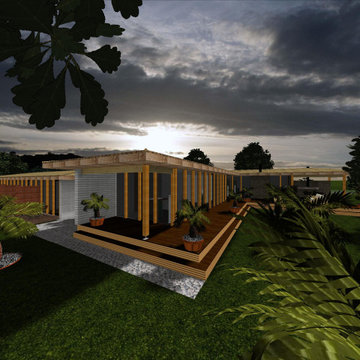
Das Solarhaus-Modell-001 ist ein Bio-klimatisches Haus in einer passiven-Solar-Architektur aus Holz und Glas konzipiert, umweltschonend, zukunftsorientiert und kostengünstig
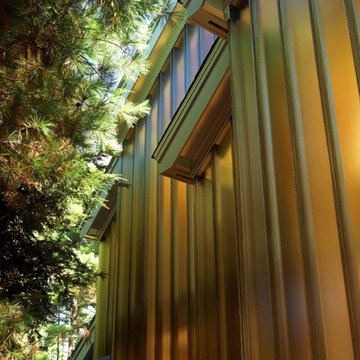
Exterior translucent glass facade of the yoga studio letting light penetrate into the studio while providing privacy.
Idee per la villa multicolore contemporanea a due piani di medie dimensioni con rivestimento in vetro, tetto a capanna e copertura a scandole
Idee per la villa multicolore contemporanea a due piani di medie dimensioni con rivestimento in vetro, tetto a capanna e copertura a scandole
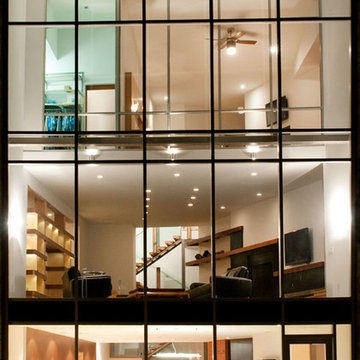
Night view from pool terrace.
Idee per la villa grande nera moderna a tre piani con rivestimento in vetro, tetto piano e copertura a scandole
Idee per la villa grande nera moderna a tre piani con rivestimento in vetro, tetto piano e copertura a scandole
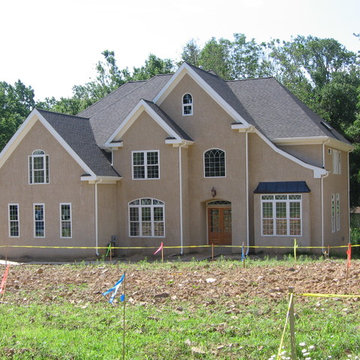
Ispirazione per la villa grande beige classica a due piani con rivestimento in vetro e copertura a scandole
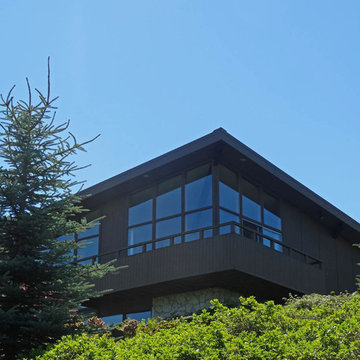
Idee per la facciata di una casa grande nera contemporanea a piani sfalsati con rivestimento in vetro e copertura a scandole
Facciate di case con rivestimento in vetro e copertura a scandole
1