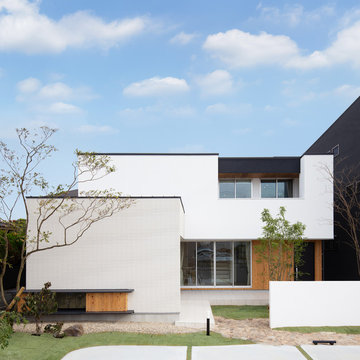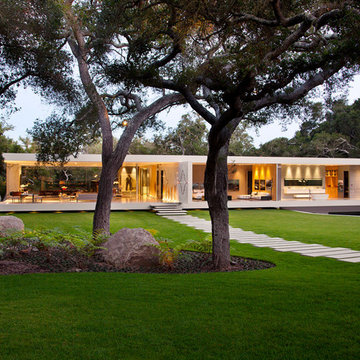Facciate di case color legno con tetto piano
Filtra anche per:
Budget
Ordina per:Popolari oggi
1 - 20 di 102 foto
1 di 3
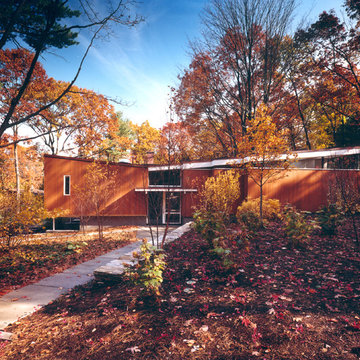
Foto della facciata di una casa marrone moderna a un piano di medie dimensioni con rivestimento in legno e tetto piano

Foto della villa ampia rossa contemporanea a tre piani con rivestimento in cemento e tetto piano

True Spanish style courtyard with an iron gate. Copper Downspouts, Vigas, and Wooden Lintels add the Southwest flair to this home built by Keystone Custom Builders, Inc. Photo by Alyssa Falk

Idee per la villa grande grigia industriale a due piani con rivestimento in legno e tetto piano
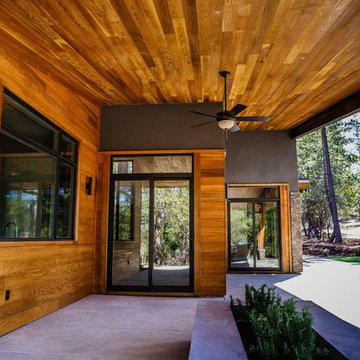
Check out this beautiful contemporary home in Winchester recently completed by JBT Signature Homes. We used JeldWen W2500 series windows and doors on this project.
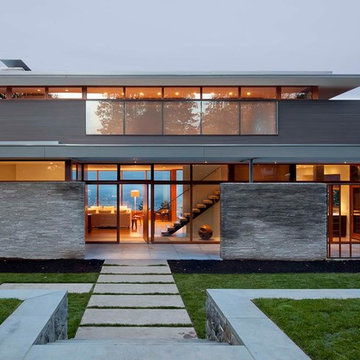
Photo by Jeremy Bittermann
Foto della facciata di una casa moderna a due piani con tetto piano
Foto della facciata di una casa moderna a due piani con tetto piano

This custom hillside home takes advantage of the terrain in order to provide sweeping views of the local Silver Lake neighborhood. A stepped sectional design provides balconies and outdoor space at every level.
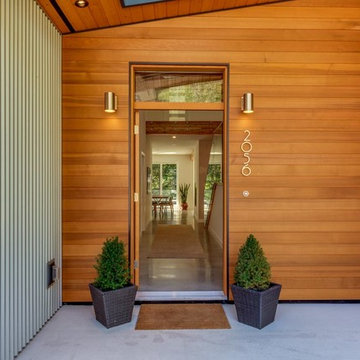
Esempio della facciata di una casa grande grigia moderna a due piani con rivestimenti misti e tetto piano
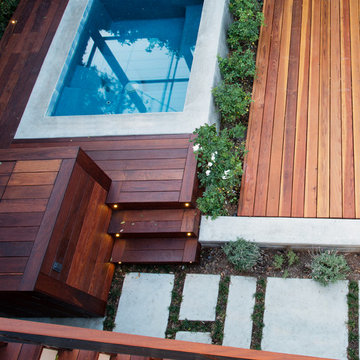
Kristina Sado
Immagine della facciata di una casa bianca moderna a due piani di medie dimensioni con rivestimento in stucco e tetto piano
Immagine della facciata di una casa bianca moderna a due piani di medie dimensioni con rivestimento in stucco e tetto piano

Foto della villa bianca moderna a due piani di medie dimensioni con rivestimenti misti e tetto piano
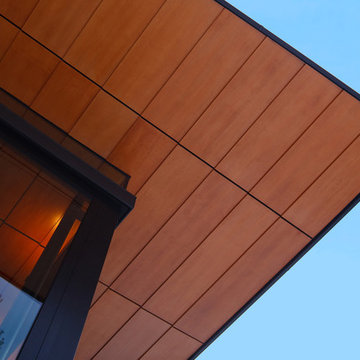
Within a spectacular landscape at the edge the forest and the Snake River plain, the design of this residence is governed by the presence of the mountains. A single glass wall unifies all rooms as part of, or opening onto, this view. This unification of interior/exterior exhibits the modern notion of interior space as a continuum of universal space. The culture of this house is its simple layout and its connection to the context through literal transparency, but also a nod to the timelessness of the mountain geology.
The contrast of materials defines the interior character. Durable, clapboard formed concrete extends inside under a ceiling of lapped alder wood panels that extend over the entry carport and generous overhang. A sliding mahogany wall activates to separate the master suite from public spaces.
A.I.A. Wyoming Chapter Design Award of Merit 2011
A.I.A. Western Mountain Region Design Award of Merit 2010
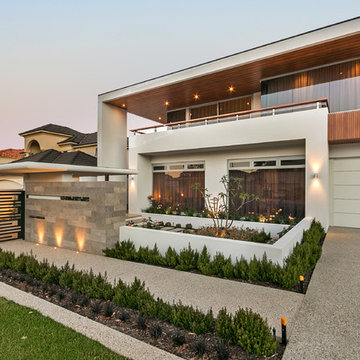
Immagine della villa beige contemporanea a due piani con rivestimento in stucco e tetto piano
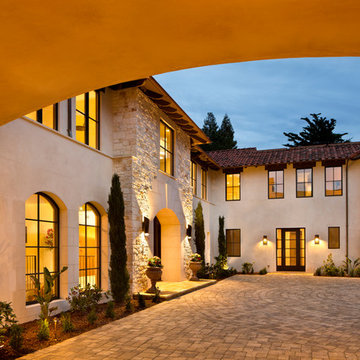
Bernard Andre
Esempio della facciata di una casa ampia beige mediterranea a due piani con tetto piano
Esempio della facciata di una casa ampia beige mediterranea a due piani con tetto piano
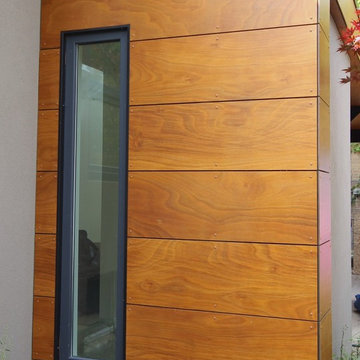
Lindy Architect
Ispirazione per la facciata di una casa marrone moderna a due piani di medie dimensioni con rivestimento in legno e tetto piano
Ispirazione per la facciata di una casa marrone moderna a due piani di medie dimensioni con rivestimento in legno e tetto piano
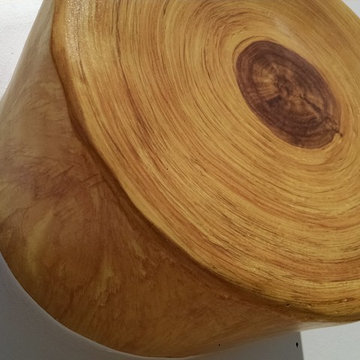
Christopher Swenson
Immagine della facciata di una casa grande beige american style a un piano con rivestimento in stucco e tetto piano
Immagine della facciata di una casa grande beige american style a un piano con rivestimento in stucco e tetto piano
Facciate di case color legno con tetto piano
1

