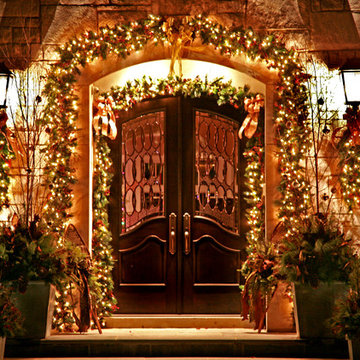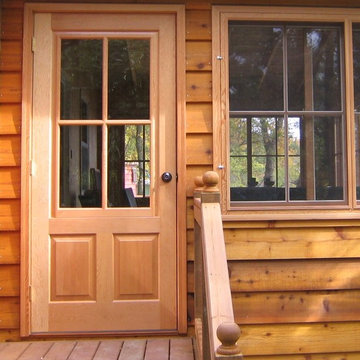Facciate di case color legno con rivestimento in pietra
Filtra anche per:
Budget
Ordina per:Popolari oggi
1 - 20 di 30 foto
1 di 3

Landmarkphotodesign.com
Immagine della facciata di una casa ampia marrone classica a due piani con rivestimento in pietra, copertura a scandole e tetto grigio
Immagine della facciata di una casa ampia marrone classica a due piani con rivestimento in pietra, copertura a scandole e tetto grigio
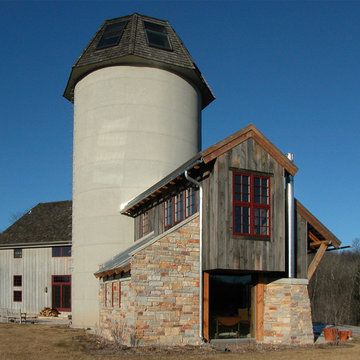
photo: Jim Gempeler, GMK architecture inc.
Idee per la facciata di una casa country con rivestimento in pietra
Idee per la facciata di una casa country con rivestimento in pietra

Design-Susan M. Niblo
Photo-Roger Wade
Foto della facciata di una casa classica con rivestimento in pietra
Foto della facciata di una casa classica con rivestimento in pietra
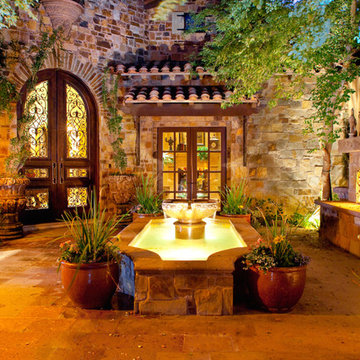
We love this entry courtyard with a water fountain, large arched front door and stone exterior.
Foto della facciata di una casa ampia beige classica a due piani con rivestimento in pietra e tetto a capanna
Foto della facciata di una casa ampia beige classica a due piani con rivestimento in pietra e tetto a capanna
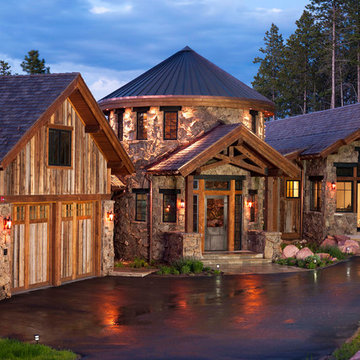
Brent Bingham
Digital FX inc.
Esempio della facciata di una casa contemporanea con rivestimento in pietra
Esempio della facciata di una casa contemporanea con rivestimento in pietra
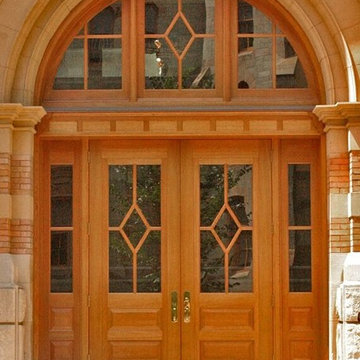
Main entry doors and transom for the Wister Institute at The University of Pennsylvania.
Ispirazione per la facciata di una casa beige classica a due piani con rivestimento in pietra
Ispirazione per la facciata di una casa beige classica a due piani con rivestimento in pietra
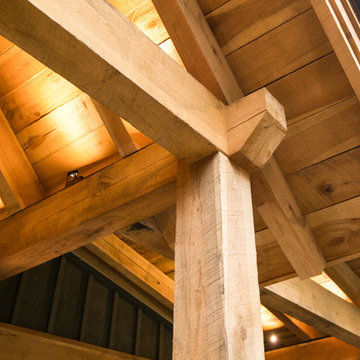
Melissa Batman Photography
Immagine della villa verde rustica a un piano di medie dimensioni con rivestimento in pietra, tetto a capanna e copertura a scandole
Immagine della villa verde rustica a un piano di medie dimensioni con rivestimento in pietra, tetto a capanna e copertura a scandole
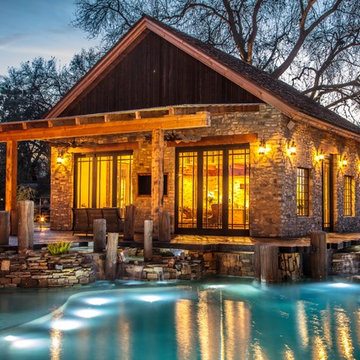
Foto della villa grigia rustica a un piano di medie dimensioni con rivestimento in pietra, tetto a capanna e copertura a scandole
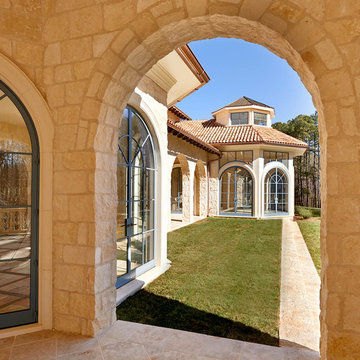
Dustin Peck Photography
Foto della facciata di una casa ampia beige classica a un piano con rivestimento in pietra
Foto della facciata di una casa ampia beige classica a un piano con rivestimento in pietra
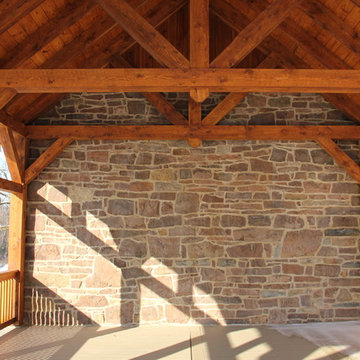
Timber Frame
Immagine della facciata di una casa classica a due piani di medie dimensioni con rivestimento in pietra e tetto a capanna
Immagine della facciata di una casa classica a due piani di medie dimensioni con rivestimento in pietra e tetto a capanna
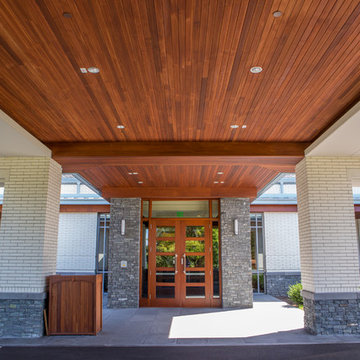
What a great combination. More and more we are seeing different types of building materials used together in design. The Belmont Country Club utilized brick, stone, wood, and metal in a way that is both modern and sophisticated. To balance the color palate, white brick was used instead of the traditional red. This is picked up by the subtle white striping present in the natural stone columns, foundation, entrance, and siding facade details. Staying with this theme, a blue/gray color was used for the trim to complement the primary tones in the stone. Metal accents and deep wooden doors and ceiling panels complete the design.
The natural stone veneer chosen for the Belmont Country Club was Greenwich Gray Ledgestone Thin Veneer. This material is 100% real stone that has been cut thin for ease of installation. This light, yet durable stone adds texture and depth to any commercial or residential construction project. The use of authentic stone in any space provides a solid foundation to build a beautiful and well rounded design.
Mason:
Model Masonry & Tile
Wellesley Hills, MA
617.202.5554
Architect:
CBT Architects
Boston, MA
www.cbtarchitects.com
Dealer:
MJ Pirolli
Watertown, MA 02472
(617) 924-0022
Eric Barry Photography
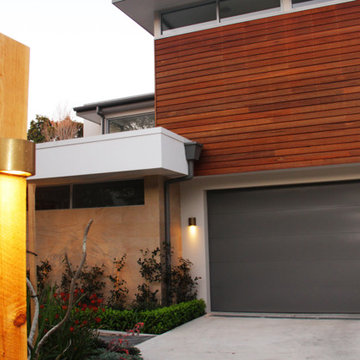
This new home build is an architecturally designed and constructed home in Northbridge, Sydney. Upon entry, you’ll find sandstone, cedar and timber accents, as well as a tidy garden where all plants were sourced from the Beecraft Nursery. The home features everything you need and want from an awesome swimming pool and entertainment area, right through to finer detailed design elements. You’ll find a sneak peak of the home here but for more, jump over to the beecraft website to see it all.
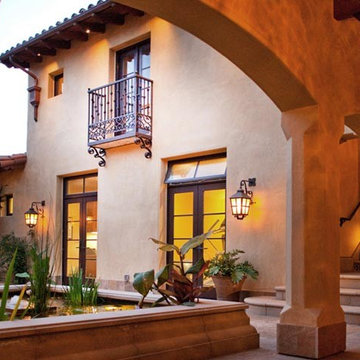
Esempio della facciata di una casa ampia beige a un piano con rivestimento in pietra e falda a timpano
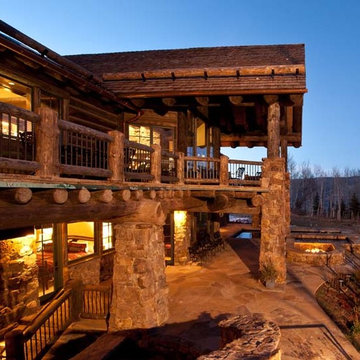
Exterior ammenities include built-in grill with warming drawer, in-ground heated pool and spa, firepit, and water feature. Most decks have gas heaters overhead to help take the nip out of the air.
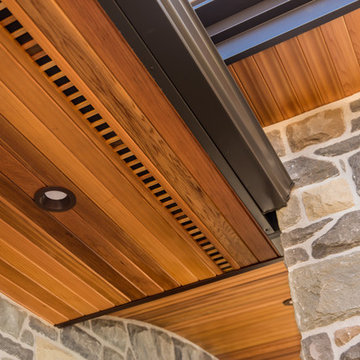
More details of the stone meeting with our cedar soffit and arching above the door.
Photos by Union Eleven Photographers.
Foto della facciata di una casa grigia classica a due piani di medie dimensioni con rivestimento in pietra e tetto a capanna
Foto della facciata di una casa grigia classica a due piani di medie dimensioni con rivestimento in pietra e tetto a capanna
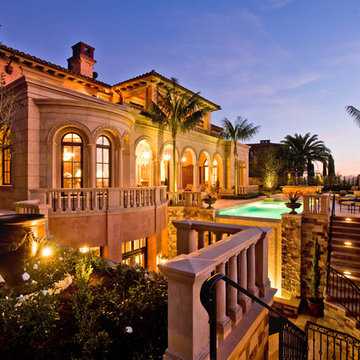
Ispirazione per la villa ampia classica a due piani con rivestimento in pietra e copertura in tegole
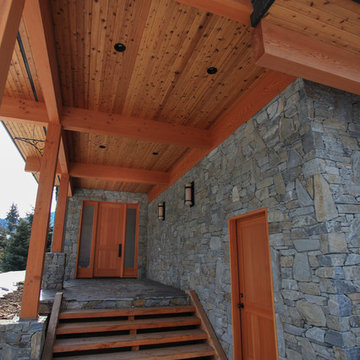
A.Jones
Foto della facciata di una casa grande grigia classica a due piani con rivestimento in pietra e tetto piano
Foto della facciata di una casa grande grigia classica a due piani con rivestimento in pietra e tetto piano
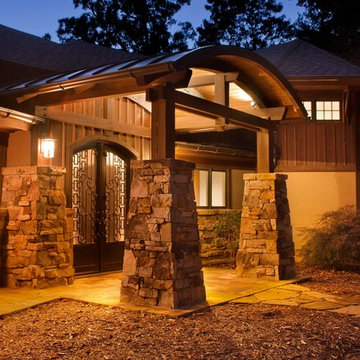
Photos by Jay Weiland
Idee per la facciata di una casa ampia marrone classica a due piani con rivestimento in pietra
Idee per la facciata di una casa ampia marrone classica a due piani con rivestimento in pietra
Facciate di case color legno con rivestimento in pietra
1
