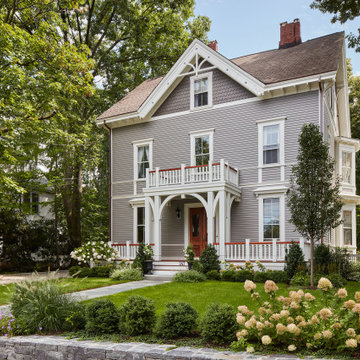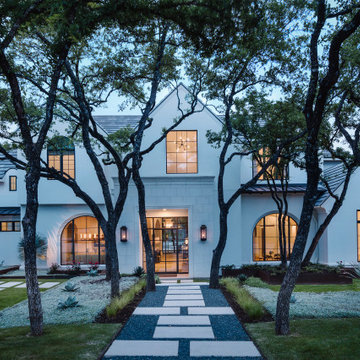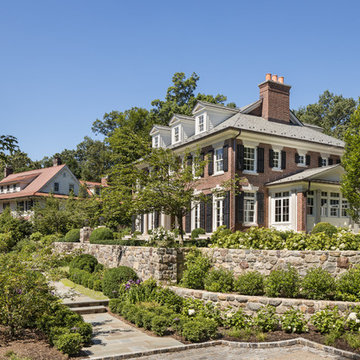Facciate di case classiche

Lake Caroline home I photographed for the real estate agent to put on the market, home was under contract with multiple offers on the first day..
Situated in the resplendent Lake Caroline subdivision, this home and the neighborhood will become your sanctuary. This brick-front home features 3 BD, 2.5 BA, an eat-in-kitchen, living room, dining room, and a family room with a gas fireplace. The MB has double sinks, a soaking tub, and a separate shower. There is a bonus room upstairs, too, that you could use as a 4th bedroom, office, or playroom. There is also a nice deck off the kitchen, which overlooks the large, tree-lined backyard. And, there is an attached 1-car garage, as well as a large driveway. The home has been freshly power-washed and painted, has some new light fixtures, has new carpet in the MBD, and the remaining carpet has been freshly cleaned. You are bound to love the neighborhood as much as you love the home! With amenities like a swimming pool, a tennis court, a basketball court, tot lots, a clubhouse, picnic table pavilions, beachy areas, and all the lakes with fishing and boating opportunities - who wouldn't love this place!? This is such a nice home in such an amenity-affluent subdivision. It would be hard to run out of things to do here!
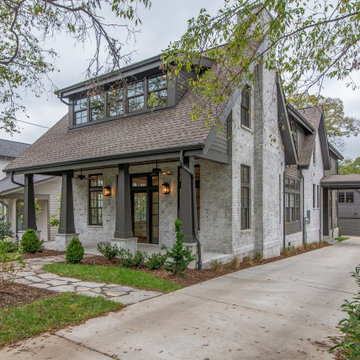
Foto della villa grande marrone classica a due piani con rivestimento in mattoni, tetto a capanna e copertura a scandole
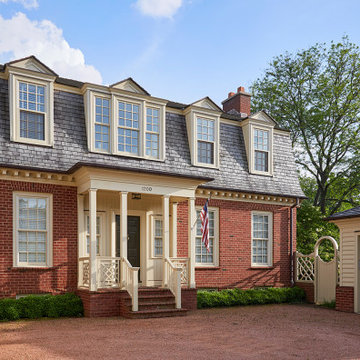
Ispirazione per la villa rossa classica a due piani con rivestimento in mattoni
Trova il professionista locale adatto per il tuo progetto

Immagine della villa verde classica a due piani di medie dimensioni con rivestimento con lastre in cemento e copertura a scandole
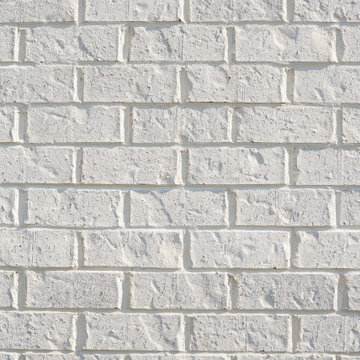
Charming cottage featuring Winter Haven brick using Federal White mortar.
Immagine della villa piccola bianca classica a un piano con rivestimento in mattoni, tetto a capanna e copertura a scandole
Immagine della villa piccola bianca classica a un piano con rivestimento in mattoni, tetto a capanna e copertura a scandole
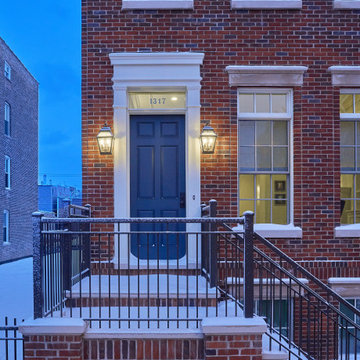
Front Elevation
Esempio della facciata di una casa a schiera rossa classica a due piani di medie dimensioni con rivestimento in mattoni
Esempio della facciata di una casa a schiera rossa classica a due piani di medie dimensioni con rivestimento in mattoni
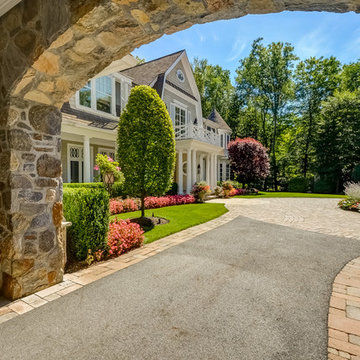
A view of the front through the charming porte cochere.
Idee per la villa beige classica a due piani con rivestimento in legno, tetto a mansarda e copertura a scandole
Idee per la villa beige classica a due piani con rivestimento in legno, tetto a mansarda e copertura a scandole
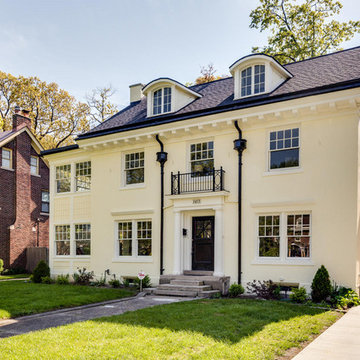
Burns St. was a complete restoration of a historic home located in Indian Village. Some of the work done is as follows:
New plumbing and electrical
Extensive plaster and drywall repairs
Converted bedroom to new on suite master bathroom with walk in shower and soaker tub
Opened up kitchen to breakfast nook area and built out new kitchen
Converted third floor bedroom to full bath
Extensive wainscoting repairs throughout
Re-build all original windows back to their original integrity
Art glass repairs throughout
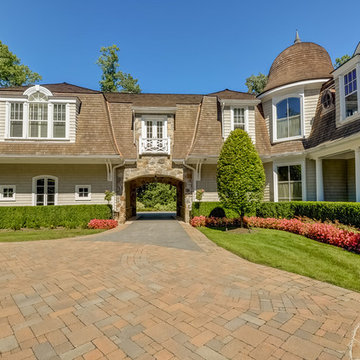
This home features numerous special touches, such as the domed roof, copper dormers, porte cochere, and unique windows.
Immagine della villa beige classica a due piani con rivestimento in legno, tetto a mansarda e copertura a scandole
Immagine della villa beige classica a due piani con rivestimento in legno, tetto a mansarda e copertura a scandole

Esempio della villa grande bianca classica a due piani con rivestimenti misti e copertura a scandole
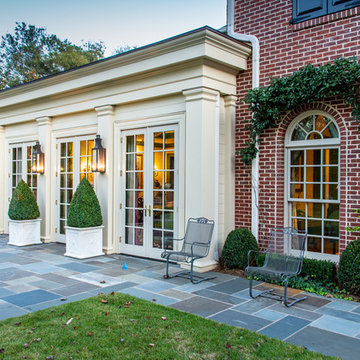
Esempio della villa ampia rossa classica a tre piani con rivestimento in mattoni, copertura a scandole e tetto a padiglione
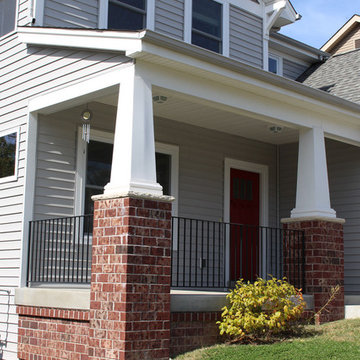
This traditional home was completed using Herringbone Vinyl lap and Shake siding. The use of lap and contrasting shake siding together on the same elevation adds an extra dimension.
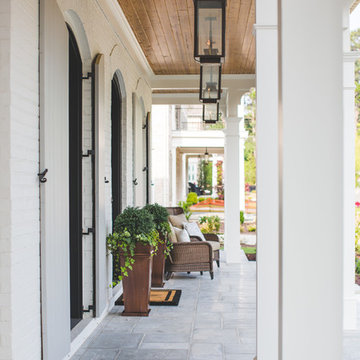
Immagine della villa bianca classica a due piani con rivestimento in mattoni e copertura a scandole
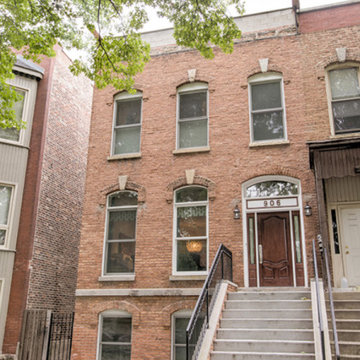
Interior Rehab/Renovation and Rear addition for a Multi-unit residential building in the historic Little Italy neighborhood. We converted this vintage 2 flat into a lovely private residence for the owners duplexing the 1st & 2nd floors. We also designed a separate "In-Law" unit at the gardel level for rentals.
We also added a "living" Green roof which increased thermal efficiency and reduced energy costs for the owners. Probably the 1st and only Green roof in the Little Italy neighborhood for a private residence.
Overall a very positive and sustainable renovation adding tons of Value for the client and great for the environment.
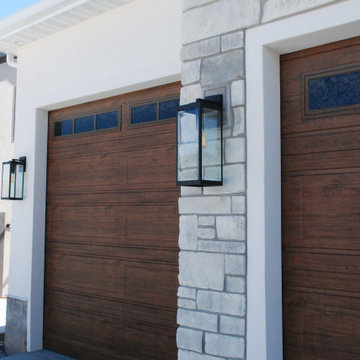
Foto della villa grande multicolore classica a un piano con rivestimenti misti, tetto a capanna e copertura a scandole

Photography: Garett + Carrie Buell of Studiobuell/ studiobuell.com
Esempio della villa grande bianca classica a due piani con tetto a padiglione e copertura a scandole
Esempio della villa grande bianca classica a due piani con tetto a padiglione e copertura a scandole

Ispirazione per la villa blu classica a due piani di medie dimensioni con copertura a scandole, rivestimenti misti e tetto a padiglione
Facciate di case classiche
8
