Facciate di case classiche con tetto piano
Filtra anche per:
Budget
Ordina per:Popolari oggi
1 - 20 di 2.480 foto
1 di 3
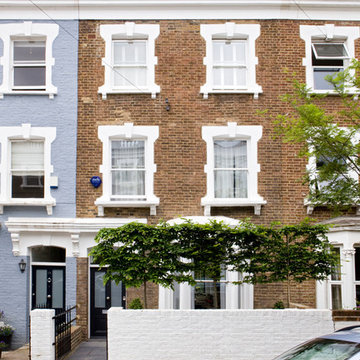
Clive Doyle
Foto della facciata di una casa a schiera marrone classica a tre piani con rivestimento in mattoni e tetto piano
Foto della facciata di una casa a schiera marrone classica a tre piani con rivestimento in mattoni e tetto piano
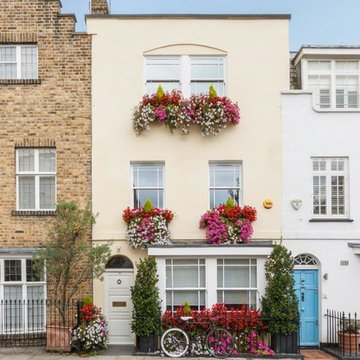
Immagine della facciata di una casa a schiera beige classica a tre piani con tetto piano
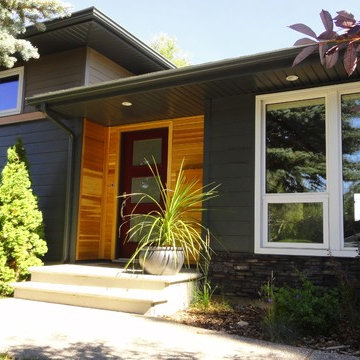
S.I.S. Supply Install Services Ltd.
Esempio della villa grigia classica a due piani di medie dimensioni con rivestimento con lastre in cemento, tetto piano e copertura a scandole
Esempio della villa grigia classica a due piani di medie dimensioni con rivestimento con lastre in cemento, tetto piano e copertura a scandole
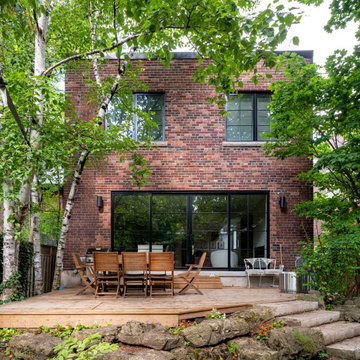
Ispirazione per la villa rossa classica a due piani con rivestimento in mattoni, tetto piano, copertura mista e tetto nero

For the front part of this townhouse’s siding, the coal creek brick offers a sturdy yet classic look in the front, that complements well with the white fiber cement panel siding. A beautiful black matte for the sides extending to the back of the townhouse gives that modern appeal together with the wood-toned lap siding. The overall classic brick combined with the modern black and white color combination and wood accent for this siding showcase a bold look for this project.

Modern extension on a heritage home in Deepdene featuring balcony overlooking pool area
Esempio della villa grande nera classica a due piani con rivestimento in legno, tetto piano, copertura in metallo o lamiera e tetto nero
Esempio della villa grande nera classica a due piani con rivestimento in legno, tetto piano, copertura in metallo o lamiera e tetto nero
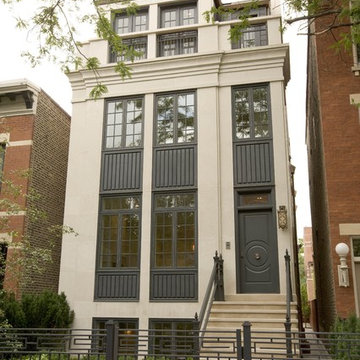
Recently completed, with an exterior inspired by several of the finest vintage co-operative apartment buildings on Chicago’s Gold Coast, this single-family home was designed with the utmost consideration for every element. Vincere worked in consultation with the developer to create a unique street presence, sensitive to its neighbors, yet distinct enough to set itself apart. Vincere also assisted in choosing finishes, details of materials, moldings, paneling, and other significant components that together comprise a singular residence
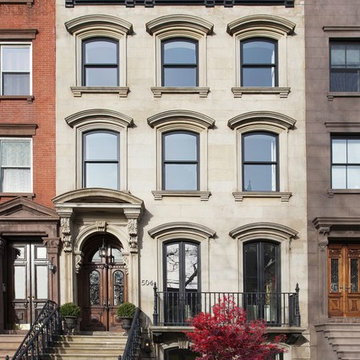
Halstead Property
Idee per la facciata di una casa a schiera beige classica a tre piani con tetto piano
Idee per la facciata di una casa a schiera beige classica a tre piani con tetto piano
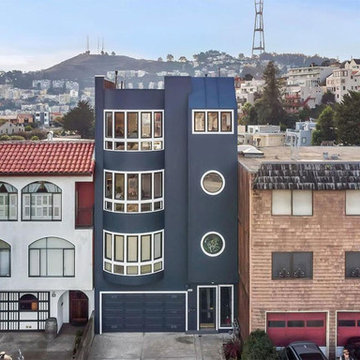
Immagine della facciata di una casa a schiera grande blu classica a tre piani con rivestimento in stucco, tetto piano e copertura in metallo o lamiera
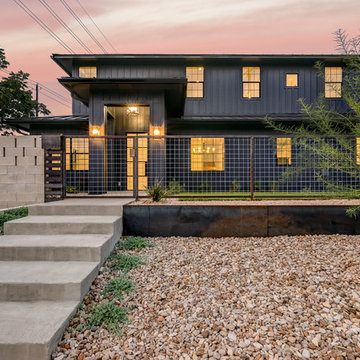
Esempio della villa blu classica a due piani di medie dimensioni con tetto piano e copertura in metallo o lamiera
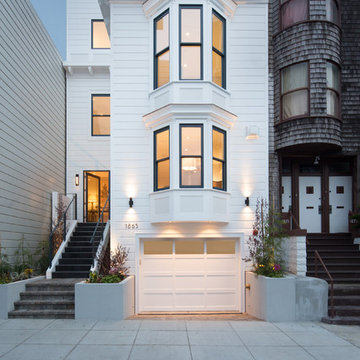
Lucas Fladzinski Photography
Ispirazione per la facciata di una casa bianca classica a due piani di medie dimensioni con rivestimento in legno e tetto piano
Ispirazione per la facciata di una casa bianca classica a due piani di medie dimensioni con rivestimento in legno e tetto piano
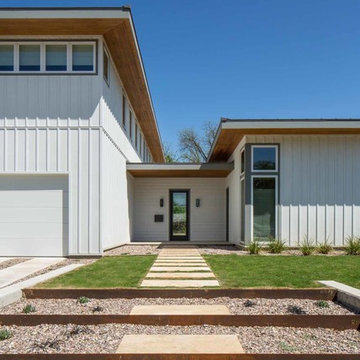
Lars Frazer
Idee per la villa grande bianca classica a due piani con rivestimento in legno e tetto piano
Idee per la villa grande bianca classica a due piani con rivestimento in legno e tetto piano
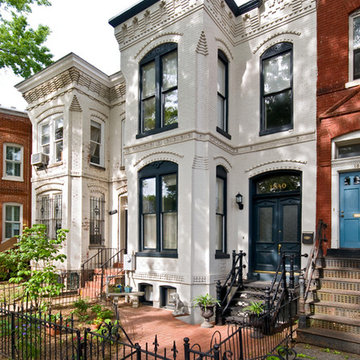
Foto della facciata di una casa bianca classica a due piani di medie dimensioni con rivestimento in mattoni e tetto piano
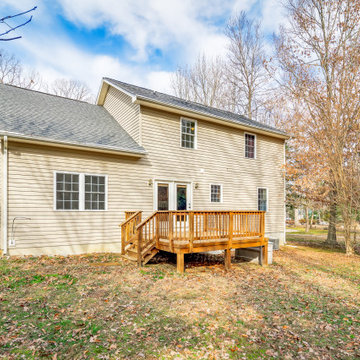
Lake Caroline home I photographed for the real estate agent to put on the market, home was under contract with multiple offers on the first day..
Situated in the resplendent Lake Caroline subdivision, this home and the neighborhood will become your sanctuary. This brick-front home features 3 BD, 2.5 BA, an eat-in-kitchen, living room, dining room, and a family room with a gas fireplace. The MB has double sinks, a soaking tub, and a separate shower. There is a bonus room upstairs, too, that you could use as a 4th bedroom, office, or playroom. There is also a nice deck off the kitchen, which overlooks the large, tree-lined backyard. And, there is an attached 1-car garage, as well as a large driveway. The home has been freshly power-washed and painted, has some new light fixtures, has new carpet in the MBD, and the remaining carpet has been freshly cleaned. You are bound to love the neighborhood as much as you love the home! With amenities like a swimming pool, a tennis court, a basketball court, tot lots, a clubhouse, picnic table pavilions, beachy areas, and all the lakes with fishing and boating opportunities - who wouldn't love this place!? This is such a nice home in such an amenity-affluent subdivision. It would be hard to run out of things to do here!
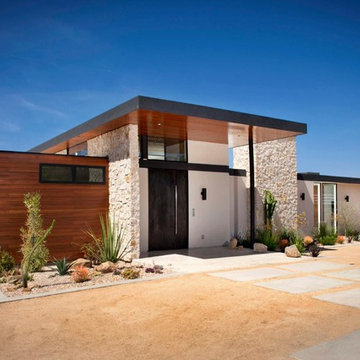
Michael Brennan
Foto della villa beige classica a un piano di medie dimensioni con rivestimento in stucco e tetto piano
Foto della villa beige classica a un piano di medie dimensioni con rivestimento in stucco e tetto piano
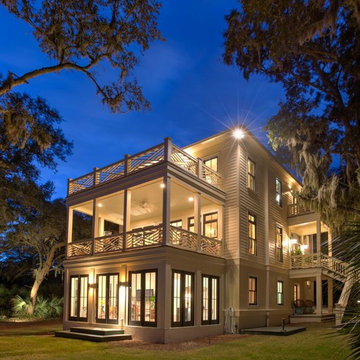
Immagine della villa grande bianca classica a tre piani con rivestimento in legno e tetto piano
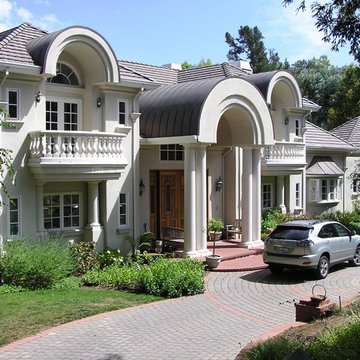
Foto della facciata di una casa grande beige classica a due piani con rivestimento in vinile e tetto piano

Foto della villa bianca classica a un piano con rivestimento in mattoni, tetto piano, copertura a scandole e tetto grigio
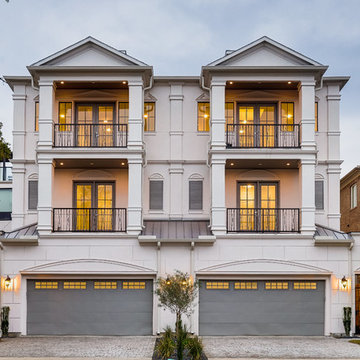
Idee per la facciata di una casa a schiera beige classica a tre piani con tetto piano
Facciate di case classiche con tetto piano
1
