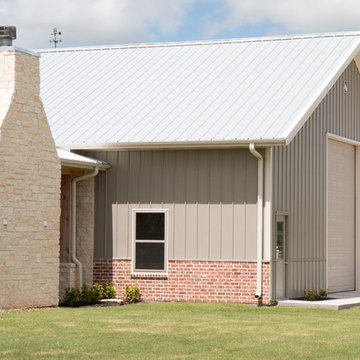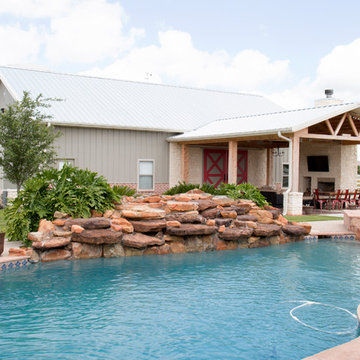Facciate di case classiche con rivestimento in metallo
Filtra anche per:
Budget
Ordina per:Popolari oggi
1 - 20 di 577 foto
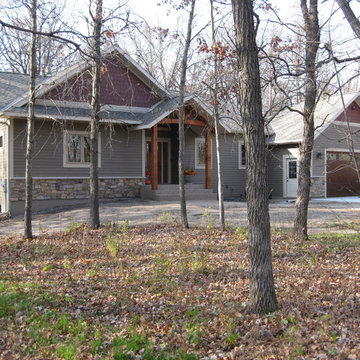
Immagine della facciata di una casa grande grigia classica a un piano con rivestimento in metallo
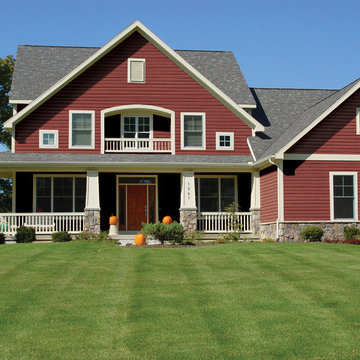
TruCedar Steel Siding Shown in Cottage Red Dutch Lap
Our CarbonTech90® steel siding combines the functionality and strength of the kind of steel you use and depend on every day, with a thermally deposited, anti-corrosive and extremely abrasion resistant outer shell of TruCedar’s carbon steel core.
TruCedar also maintains its aesthetic value longer than vinyl or aluminum.
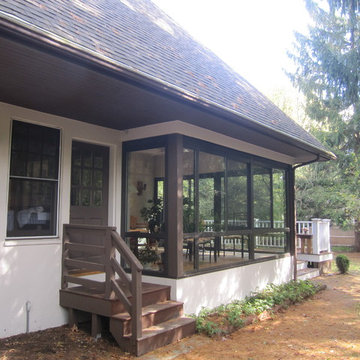
An existing screen porch area that got dirty, cold and windy in winter or too hot in summer. They could not enjoy the backyard and wanted a space in which they could feel more outdoors. We added a Four Seasons Sunrooms System 230 Aluminum walls under system to give a feeling of all glass that could convert to screens in seconds because all the windows are operable or removable in summer. This blended a technically modern sunroom in with the existing architecture and complimented their home.
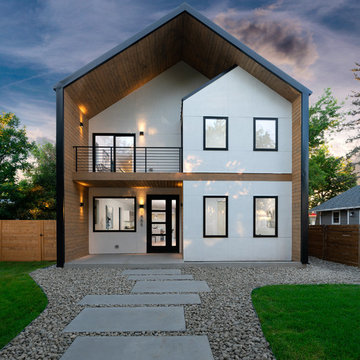
Euro contemporary farmhouse transitional new build in Denver Colorado.
Immagine della villa nera classica a due piani di medie dimensioni con rivestimento in metallo, tetto a capanna e copertura in metallo o lamiera
Immagine della villa nera classica a due piani di medie dimensioni con rivestimento in metallo, tetto a capanna e copertura in metallo o lamiera
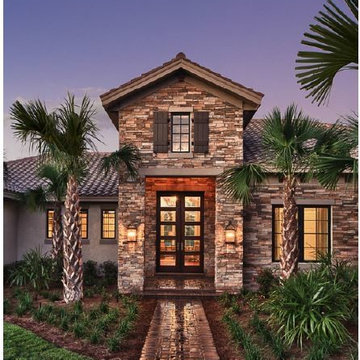
The Siena is a distinctive Tuscan Transitional design of over 5,200 square feet of air conditioned living space. There is a formal living and dining area as well as a leisure room off the kitchen. It features four bedrooms and five and one half baths, as well as a multi-use bonus room, library and an outdoor living area of nearly 900 square feet.
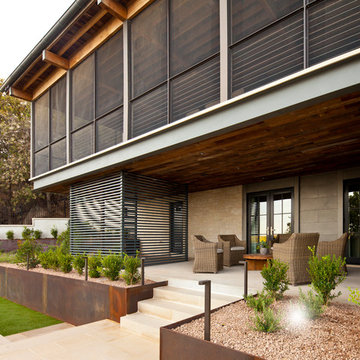
Photography by Nick johnson
Immagine della facciata di una casa ampia classica a tre piani con rivestimento in metallo e tetto a capanna
Immagine della facciata di una casa ampia classica a tre piani con rivestimento in metallo e tetto a capanna
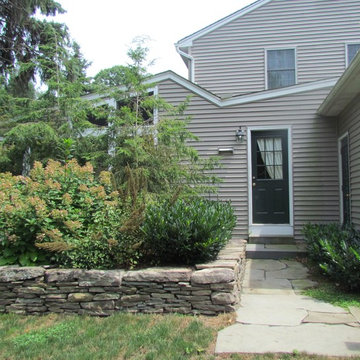
Ronni Hock
Foto della facciata di una casa beige classica a due piani di medie dimensioni con rivestimento in metallo
Foto della facciata di una casa beige classica a due piani di medie dimensioni con rivestimento in metallo
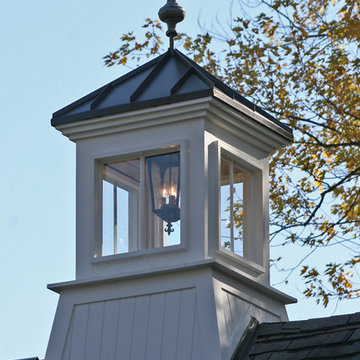
Foto della facciata di una casa classica a due piani di medie dimensioni con rivestimento in metallo
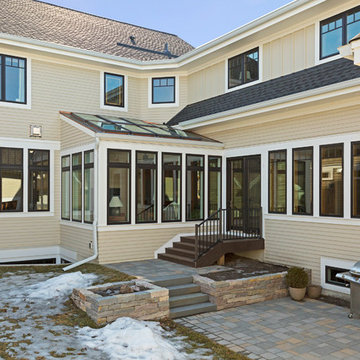
Design: RDS Architects | Photography: Spacecrafting Photography
Ispirazione per la facciata di una casa grande gialla classica a due piani con rivestimento in metallo
Ispirazione per la facciata di una casa grande gialla classica a due piani con rivestimento in metallo
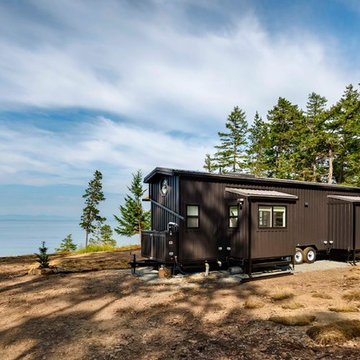
Foto della micro casa marrone classica a un piano con rivestimento in metallo, tetto a capanna e copertura in metallo o lamiera
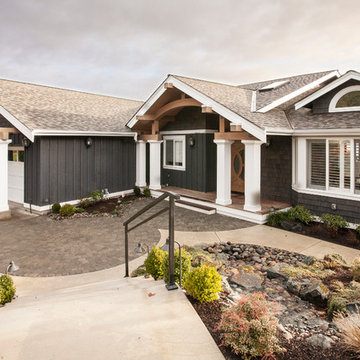
Northlight Photography
Idee per la facciata di una casa multicolore classica a due piani di medie dimensioni con rivestimento in metallo e tetto a capanna
Idee per la facciata di una casa multicolore classica a due piani di medie dimensioni con rivestimento in metallo e tetto a capanna
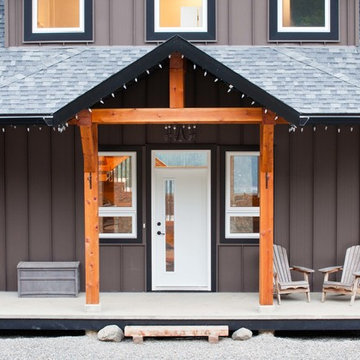
Esempio della facciata di una casa marrone classica a due piani di medie dimensioni con rivestimento in metallo e tetto a capanna
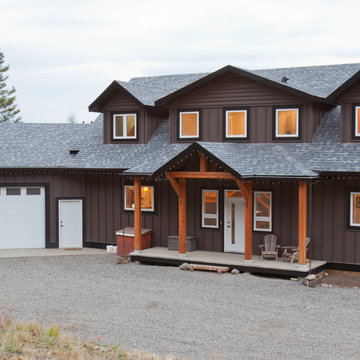
Idee per la facciata di una casa marrone classica a due piani di medie dimensioni con rivestimento in metallo e tetto a capanna
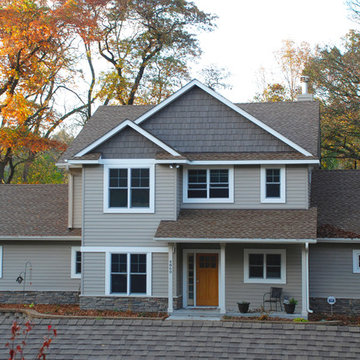
New SIP Home Exterior
Foto della facciata di una casa classica a due piani di medie dimensioni con rivestimento in metallo
Foto della facciata di una casa classica a due piani di medie dimensioni con rivestimento in metallo
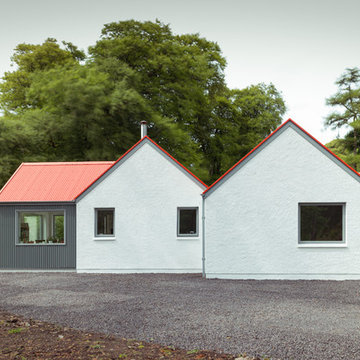
Johnny Barrington
Foto della villa grigia classica a un piano di medie dimensioni con rivestimento in metallo, tetto a capanna e copertura in metallo o lamiera
Foto della villa grigia classica a un piano di medie dimensioni con rivestimento in metallo, tetto a capanna e copertura in metallo o lamiera
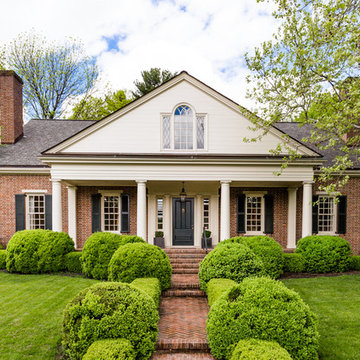
Idee per la villa multicolore classica a due piani con rivestimento in metallo, tetto a capanna e copertura a scandole
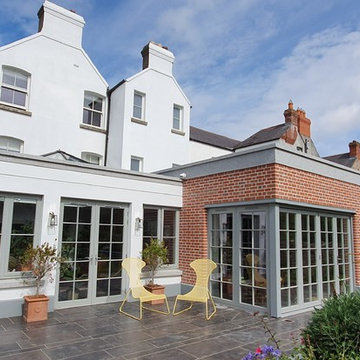
Ornamental barbecue by client direct
Esempio della facciata di una casa classica con rivestimento in metallo
Esempio della facciata di una casa classica con rivestimento in metallo
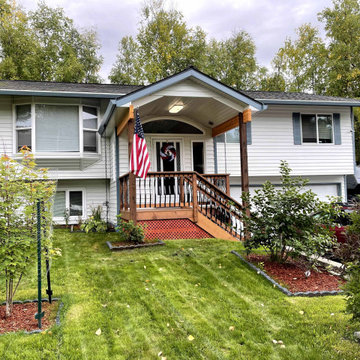
Entry and covered porch addition.
Esempio della villa bianca classica a un piano di medie dimensioni con rivestimento in metallo, tetto a capanna, copertura a scandole, tetto grigio e pannelli sovrapposti
Esempio della villa bianca classica a un piano di medie dimensioni con rivestimento in metallo, tetto a capanna, copertura a scandole, tetto grigio e pannelli sovrapposti
Facciate di case classiche con rivestimento in metallo
1
