Facciate di case classiche con rivestimento in adobe
Filtra anche per:
Budget
Ordina per:Popolari oggi
1 - 20 di 190 foto
1 di 3
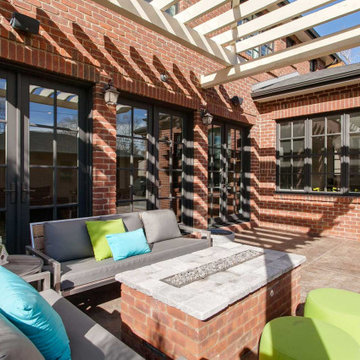
This client wanted to have their kitchen as their centerpiece for their house. As such, I designed this kitchen to have a dark walnut natural wood finish with timeless white kitchen island combined with metal appliances.
The entire home boasts an open, minimalistic, elegant, classy, and functional design, with the living room showcasing a unique vein cut silver travertine stone showcased on the fireplace. Warm colors were used throughout in order to make the home inviting in a family-friendly setting.
---
Project designed by Montecito interior designer Margarita Bravo. She serves Montecito as well as surrounding areas such as Hope Ranch, Summerland, Santa Barbara, Isla Vista, Mission Canyon, Carpinteria, Goleta, Ojai, Los Olivos, and Solvang.
For more about MARGARITA BRAVO, visit here: https://www.margaritabravo.com/
To learn more about this project, visit here: https://www.margaritabravo.com/portfolio/observatory-park/
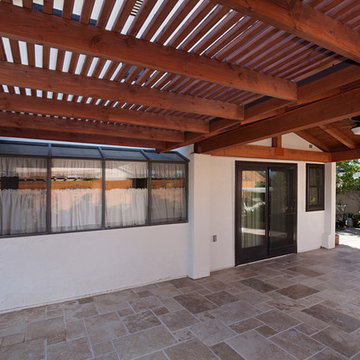
This Oceanside porch was extended by installing this large patio cover. The entrance to the backyard starts with a gable roof patio cover with tile, as you walk further into the backyard leads to an attached partial shade pergola. Photos by Preview First.
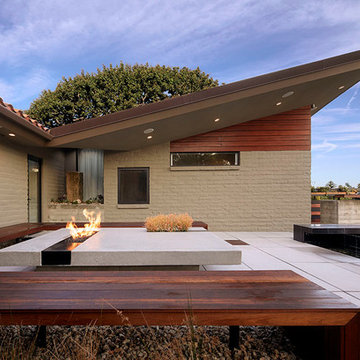
Fire table with flowing mangaris decking and benches.
Immagine della facciata di una casa grande classica a un piano con rivestimento in adobe
Immagine della facciata di una casa grande classica a un piano con rivestimento in adobe
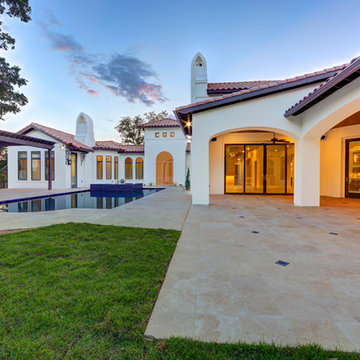
Julie Nader
Immagine della villa ampia bianca classica a un piano con rivestimento in adobe, tetto a padiglione e copertura in tegole
Immagine della villa ampia bianca classica a un piano con rivestimento in adobe, tetto a padiglione e copertura in tegole
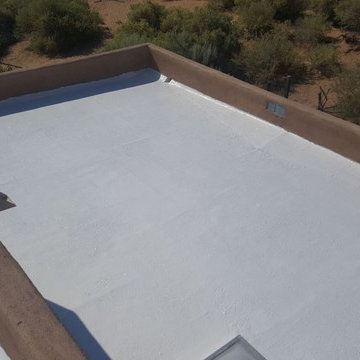
Ispirazione per la facciata di una casa marrone classica a due piani di medie dimensioni con tetto piano e rivestimento in adobe
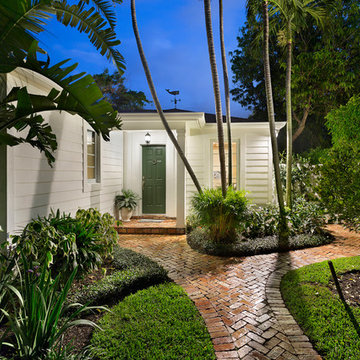
Front Exterior
Ispirazione per la villa beige classica a un piano di medie dimensioni con tetto a padiglione, copertura mista e rivestimento in adobe
Ispirazione per la villa beige classica a un piano di medie dimensioni con tetto a padiglione, copertura mista e rivestimento in adobe
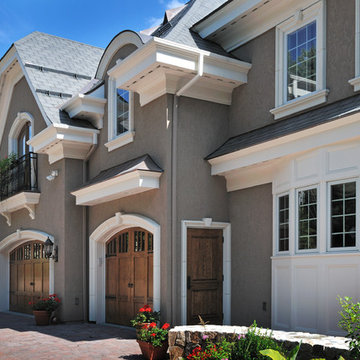
Custom home renovation located in Manchester, New Hampshire. Photo By: Bill Fish.
Ispirazione per la facciata di una casa beige classica a due piani di medie dimensioni con rivestimento in adobe e falda a timpano
Ispirazione per la facciata di una casa beige classica a due piani di medie dimensioni con rivestimento in adobe e falda a timpano
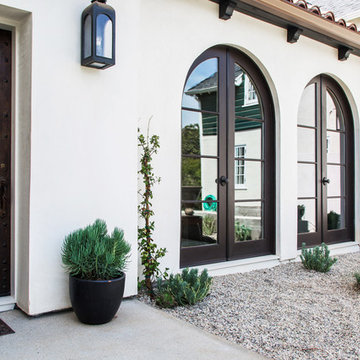
Interior Design by Grace Benson
Photography by Bethany Nauert
Immagine della villa bianca classica a due piani con rivestimento in adobe
Immagine della villa bianca classica a due piani con rivestimento in adobe
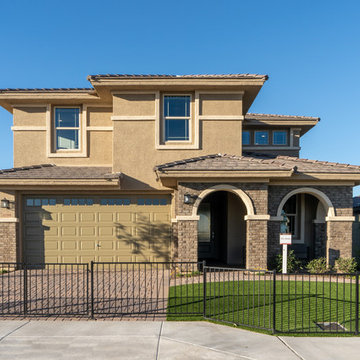
Foto della villa beige classica a due piani di medie dimensioni con rivestimento in adobe, tetto a capanna e copertura a scandole
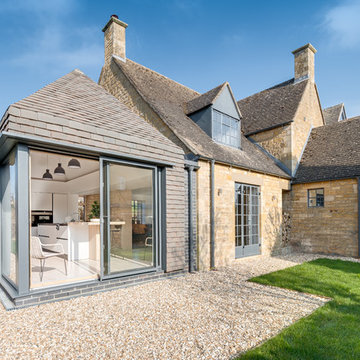
Tiled Pavilion at the arts & crafts house.
Photo Credit: Design Storey Architects
Esempio della villa grande beige classica a due piani con tetto a padiglione, copertura in tegole e rivestimento in adobe
Esempio della villa grande beige classica a due piani con tetto a padiglione, copertura in tegole e rivestimento in adobe
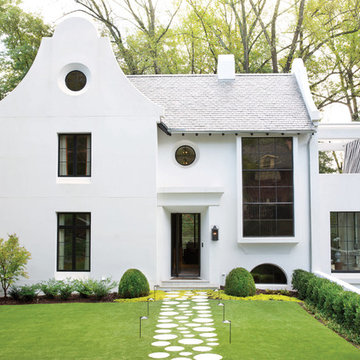
Ispirazione per la villa bianca classica a due piani di medie dimensioni con copertura a scandole, rivestimento in adobe e tetto a capanna
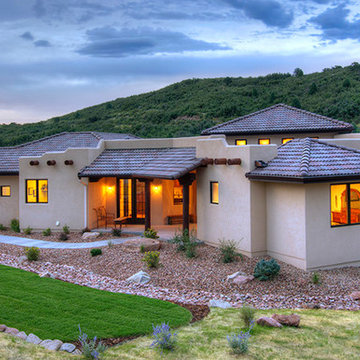
The interior and exterior walls have bull-nosed corners to soften the edges and echo the mass and softness of adobe construction. The home is sheltered by a mix of flat and Spanish tile roofs. The hip roofs and large overhangs add a slight contemporary touch that fits well with the architecture.
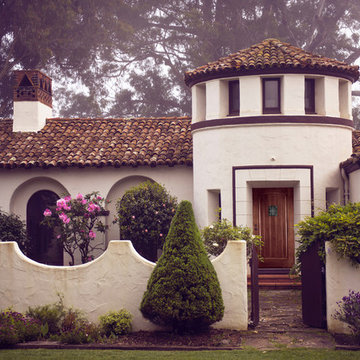
If you're looking to pick up the California Spanish style vibes in your home, then look no further. This Barrington Sierra 1 Panel Plank Chamber Top Fiberglass Mahogany door is the one for you. The nice thing is that you can add in a speakeasy to make the design more enhanced, like this Fortress style.
#ELandELWoodProducts #Speakeasy #spanishstyle #home #homes #mahoganydoor #californiastyle #californiamission #exterior #frontdoor #entryway #house

Centered on seamless transitions of indoor and outdoor living, this open-planned Spanish Ranch style home is situated atop a modest hill overlooking Western San Diego County. The design references a return to historic Rancho Santa Fe style by utilizing a smooth hand troweled stucco finish, heavy timber accents, and clay tile roofing. By accurately identifying the peak view corridors the house is situated on the site in such a way where the public spaces enjoy panoramic valley views, while the master suite and private garden are afforded majestic hillside views.
As see in San Diego magazine, November 2011
http://www.sandiegomagazine.com/San-Diego-Magazine/November-2011/Hilltop-Hacienda/
Photos by: Zack Benson
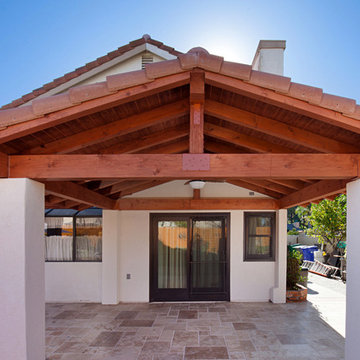
This Oceanside backyard remodel was built with a beautiful tile roof patio cover creating a larger patio in this space. Connecting to the side of this gable roof patio cover, a lattice patio cover extends the patio to the full extent of the homes backyard. Photos by Preview First.
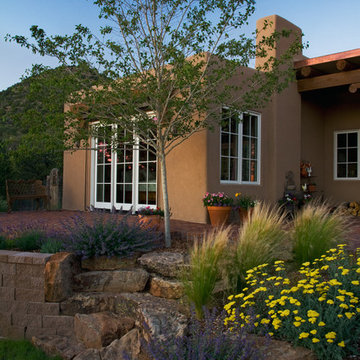
Immagine della facciata di una casa marrone classica a un piano di medie dimensioni con rivestimento in adobe e tetto piano
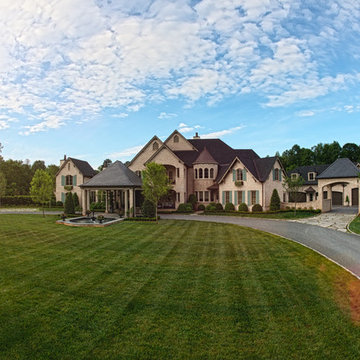
Front exterior of large estate in SC
Photographer: TJ Getz
Immagine della facciata di una casa ampia beige classica a tre piani con rivestimento in adobe
Immagine della facciata di una casa ampia beige classica a tre piani con rivestimento in adobe
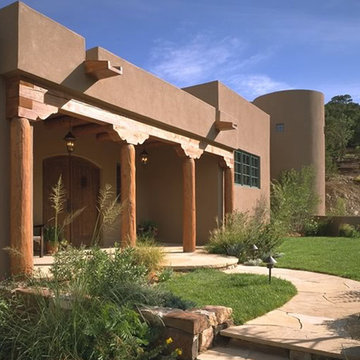
Idee per la facciata di una casa grande marrone classica a tre piani con rivestimento in adobe e tetto piano
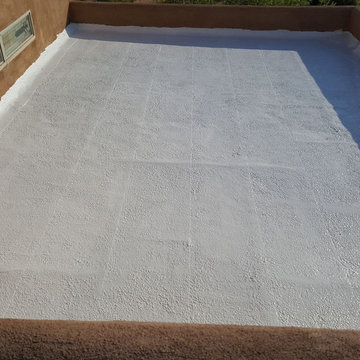
Foto della facciata di una casa marrone classica a due piani di medie dimensioni con rivestimento in adobe e tetto piano
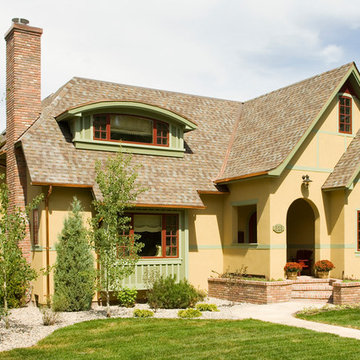
Idee per la villa gialla classica a due piani di medie dimensioni con rivestimento in adobe, tetto a capanna e copertura a scandole
Facciate di case classiche con rivestimento in adobe
1