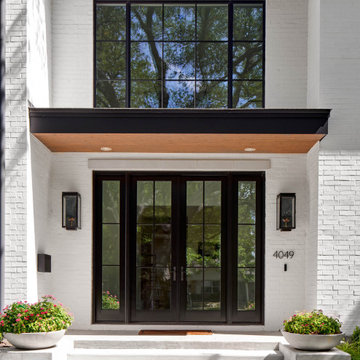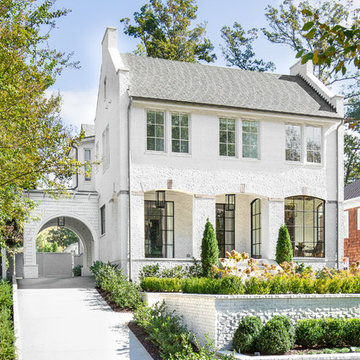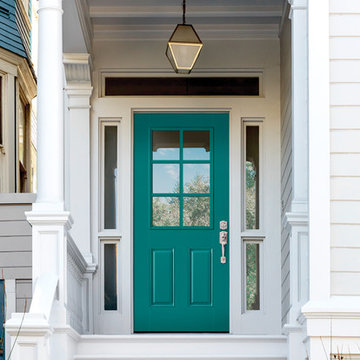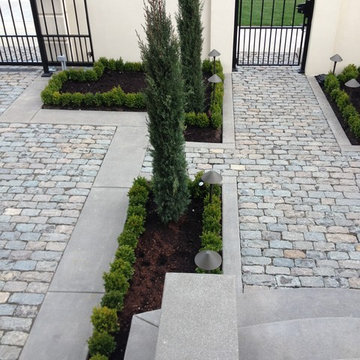Facciate di case classiche bianche
Filtra anche per:
Budget
Ordina per:Popolari oggi
1 - 20 di 8.795 foto
1 di 3
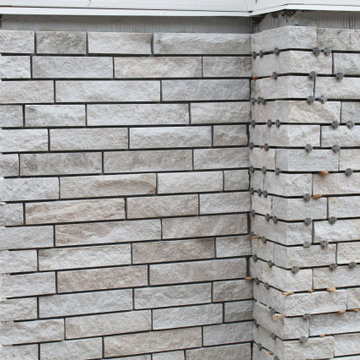
The Quarry Mill's Whittier natural thin stone veneer creates a clean and classic look on this home's exterior wainscoting. Whitter is a natural quartzite veneer in the dimensional ledgestone style. The pieces of stone are all 3” in height with lengths varying from 6”-18”. Whittier is predominantly white with some cream and light grey tones. The stone will also have some soft brown natural veining within the pieces and softly sparkle in the light. The pieces have been sawn on five sides including the top, bottom, ends, and back. The front shows the split face of the stone with a sandpaper like texture. Installation can be done with or without a mortar joint between the pieces. Whittier is a premium quality imported stone that we have in stock and ready to ship.
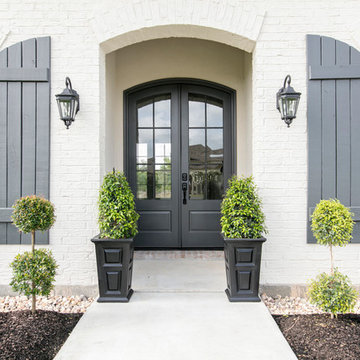
Immagine della villa beige classica a un piano di medie dimensioni con rivestimento in mattoni, copertura a scandole e tetto a padiglione

Immagine della facciata di una casa a schiera bianca classica a quattro piani di medie dimensioni con rivestimento in stucco e tetto a farfalla
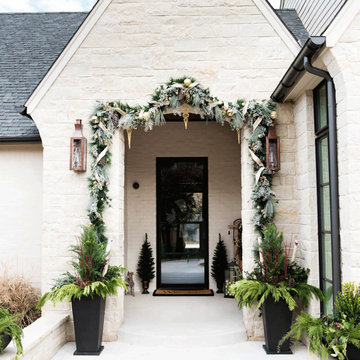
Holiday Garland Entry with Governor Flush Mount Lanterns
The Bevolo Governor® Lantern is inspired by a historic colonial fixture design. The fixture's tall masculine nature complements a number of architectural styles. It is best when used to address vertical architectural elements such as columns and French doors. The Governor® flush mount is available in natural gas, liquid propane, and electric.
Standard Lantern Sizes
Height Width Depth
24.0" 6.0" 6.5"
30.0" 7.5" 8.0"
36.0" 9.0" 9.5"
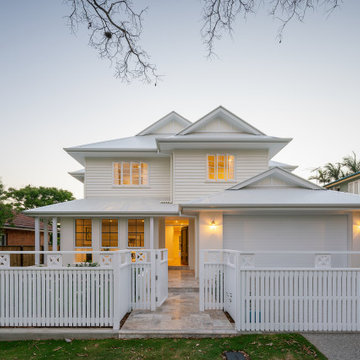
Idee per la villa bianca classica a due piani con tetto a padiglione e copertura in metallo o lamiera

Immagine della villa verde classica a due piani di medie dimensioni con rivestimento con lastre in cemento e copertura a scandole

Photography: Garett + Carrie Buell of Studiobuell/ studiobuell.com
Esempio della villa grande bianca classica a due piani con tetto a padiglione e copertura a scandole
Esempio della villa grande bianca classica a due piani con tetto a padiglione e copertura a scandole

Foto della villa piccola blu classica a un piano con rivestimento in legno, tetto a mansarda e copertura a scandole
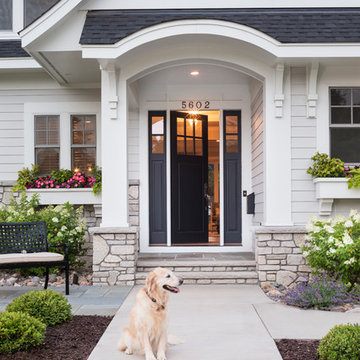
Ispirazione per la facciata di una casa grande bianca classica a due piani con rivestimento con lastre in cemento e tetto a capanna

Foto della facciata di una casa bianca classica a due piani di medie dimensioni con tetto a capanna, tetto marrone e copertura mista
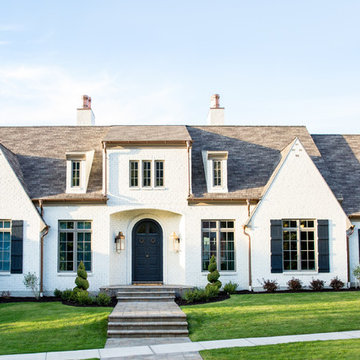
The 'Lausanne' single-family home: Front Exterior done in Painted Brick with wood-clad aluminum windows and copper gutters/downspouts to complete the French Farmhouse Transitional style; Lindsay Salazar Photography
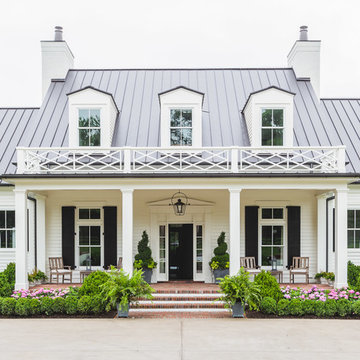
The house’s metal roof is indicative of the architectural vernacular of the area.
Immagine della facciata di una casa bianca classica a due piani
Immagine della facciata di una casa bianca classica a due piani
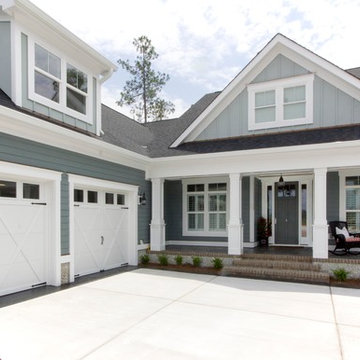
Foto della villa blu classica a due piani di medie dimensioni con rivestimento in legno, tetto a capanna e copertura a scandole
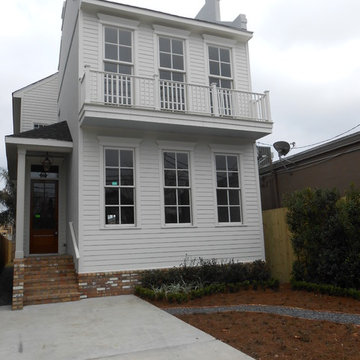
exterior, 2-story house, windows, siding, stucco, parapet walls, brick, brick steps, front door, wood front door, glass front door, door, exterior door, landscaping, brick foundation, balcony, wood railing, wood handrails, gas lantern
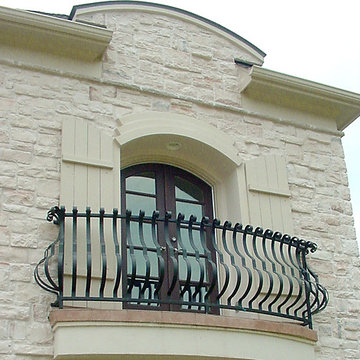
CheapStairParts.comThis exterior wrought iron balcony was made using iron balusters and panels with an iron handrail. It was welded up and powder coated. CheapStairParts.com
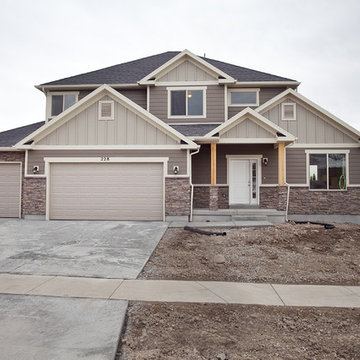
Candlelight Homes' Breckenridge Plan - Stillwater Model Home, www.CandlelightHomes.com
Idee per la facciata di una casa classica
Idee per la facciata di una casa classica
Facciate di case classiche bianche
1
